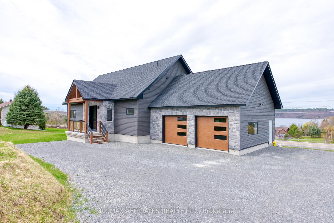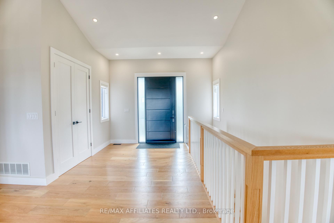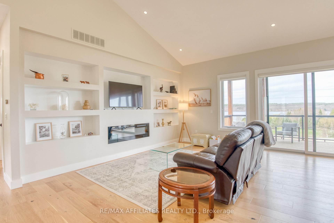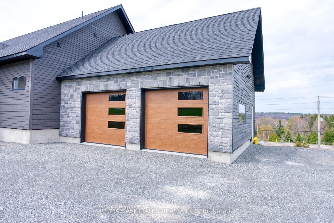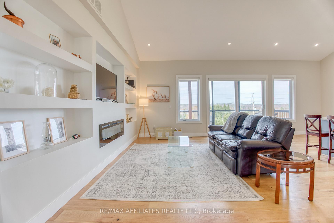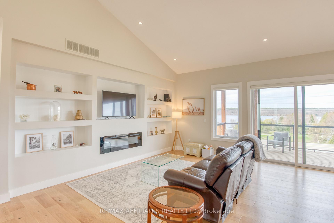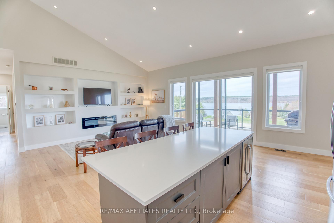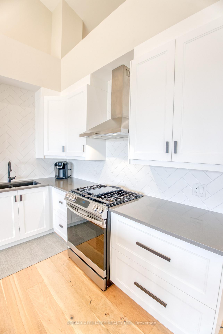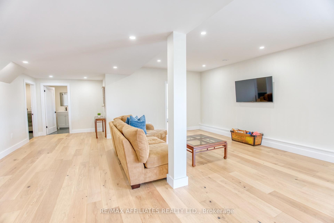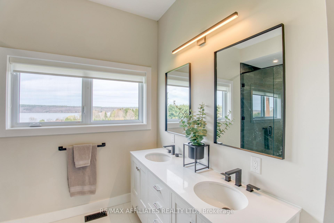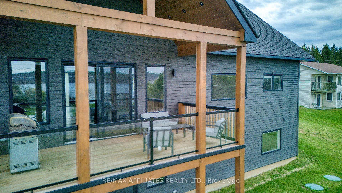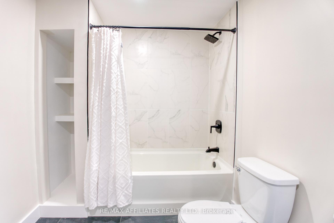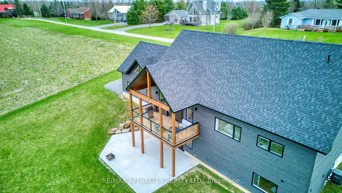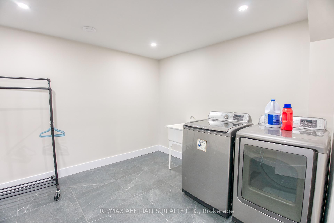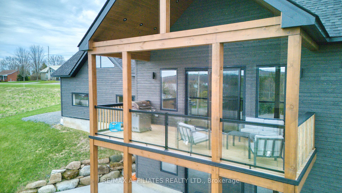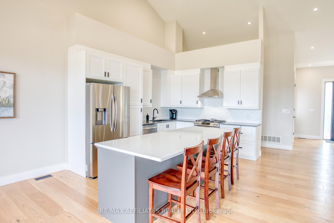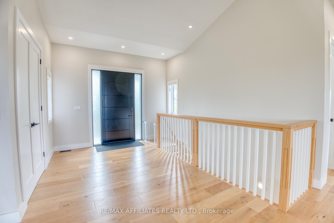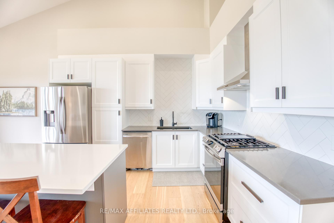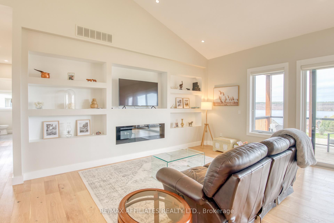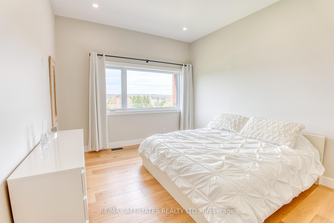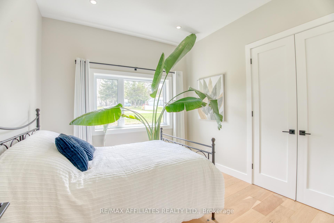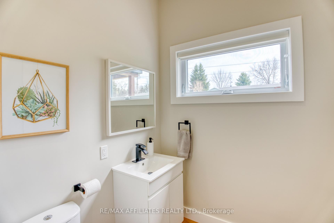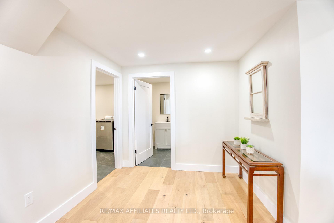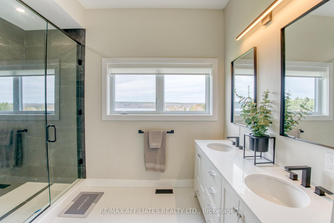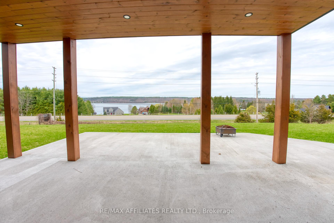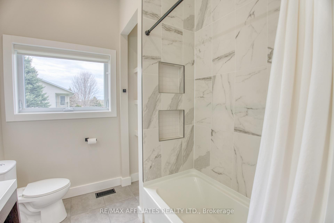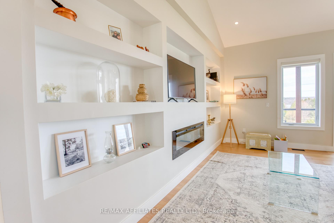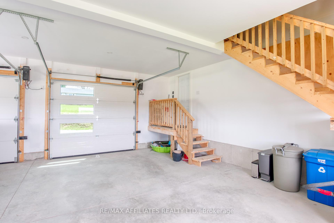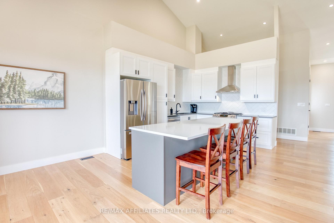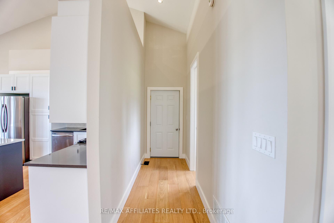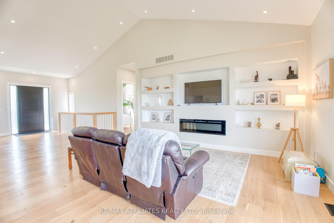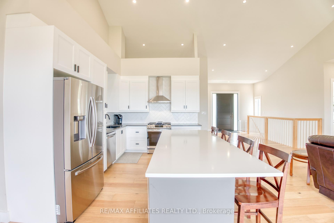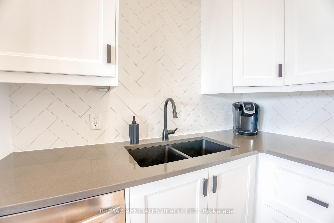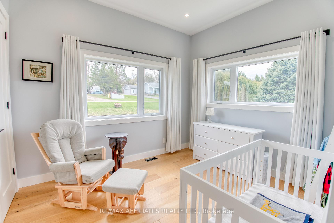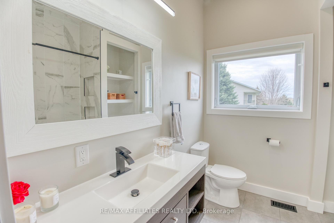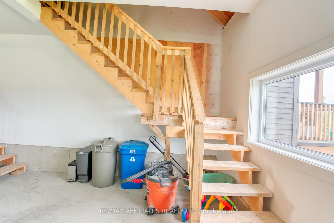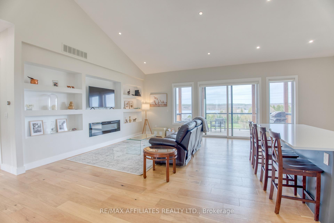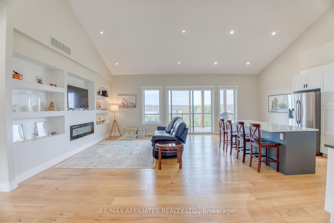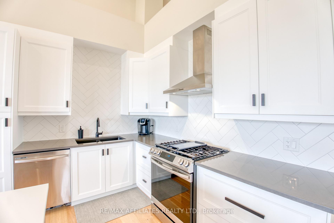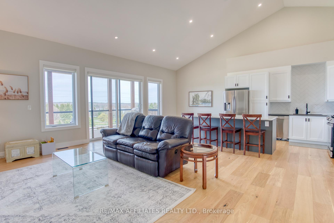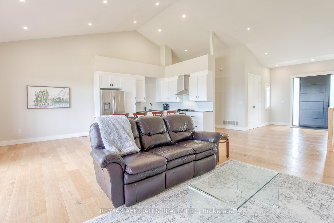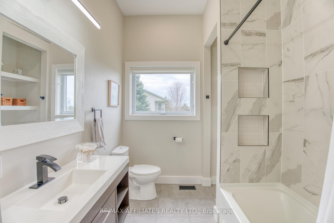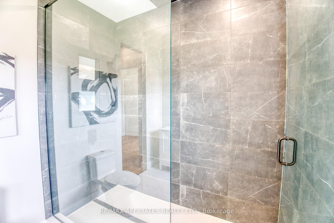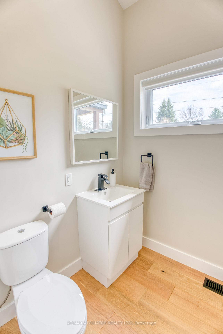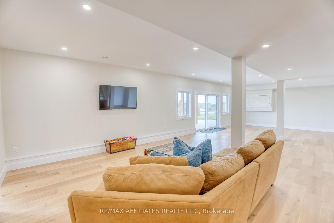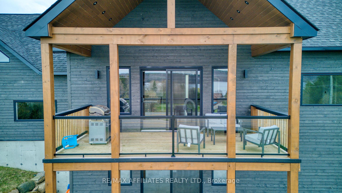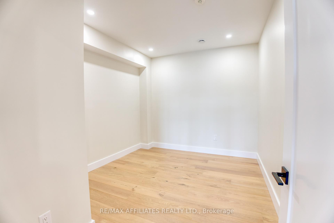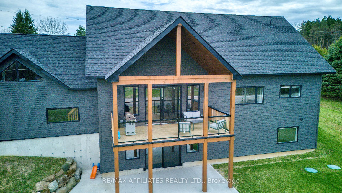$1,149,000
Available - For Sale
Listing ID: X12126366
Rideau Lakes, Leeds and Grenvi
| This stunning custom-built home in Westport, completed in 2022, is designed with a focus on high-quality materials and thoughtful design elements, offering a sophisticated lakeside living experience. Spanning 3,460 square feet, the property features impressive high ceilings, with heights ranging from 10'6" in the bedrooms to a striking 17' cathedral peak in the living area, enhancing the sense of space and light. The exterior showcases durable Maibec siding, while the interior boasts sleek 3/4 white oak engineered hardwood flooring throughout the main floor and basement, creating a warm atmosphere. The main floor includes solid 8' one-panel shaker doors, and the basement features standard 80" doors with 9' and 8' ceilings. Access to the main floor deck is facilitated by an 8' front door and an 8'x8' patio slider, while the basement offers an additional 8' patio slider leading to a walk-out deck. The gourmet kitchen is equipped with quartz countertops and a stylish herringbone backsplash, making it ideal for culinary enthusiasts. The master suite is particularly spacious, featuring a 7' x 12' walk-in closet and a luxurious en-suite bathroom with a walk-in shower. Additional highlights of the property include soffit lighting, a finished and insulated garage with loft space for added functionality and storage, and a total of three on the main floor and extra rooms in the basement for an office and workout room. The accommodations consist of two full baths and one powder room on the main floor, along with a full bath in the basement. Outside, the expansive deck provides breathtaking views of Upper Rideau Lake, perfect for enjoying serene mornings or sunset gatherings. Conveniently located just outside town, this home offers a blend of peaceful privacy and easy access to local culture and dining. |
| Price | $1,149,000 |
| Taxes: | $4695.58 |
| Occupancy: | Owner |
| Directions/Cross Streets: | Highway 42 and Trotters lane |
| Rooms: | 13 |
| Rooms +: | 3 |
| Bedrooms: | 3 |
| Bedrooms +: | 1 |
| Family Room: | T |
| Basement: | Finished wit |
| Level/Floor | Room | Length(ft) | Width(ft) | Descriptions | |
| Room 1 | Main | Kitchen | 22.99 | 12 | |
| Room 2 | Main | Living Ro | 12 | 17.68 | |
| Room 3 | Main | Foyer | 10 | 8.99 | |
| Room 4 | Main | Bathroom | 6 | 5.84 | 2 Pc Bath |
| Room 5 | Main | Bathroom | 7.35 | 8.43 | 4 Pc Bath |
| Room 6 | Main | Primary B | 17.15 | 11.91 | |
| Room 7 | Main | Bathroom | 7.51 | 12 | 3 Pc Ensuite |
| Room 8 | Main | Other | 11.51 | 6.99 | Walk-In Closet(s) |
| Room 9 | Main | Bedroom 2 | 10.99 | 11.84 | |
| Room 10 | Main | Bedroom 3 | 10.66 | 10.92 | |
| Room 11 | Basement | Bedroom 4 | 12.5 | 9.84 | |
| Room 12 | Basement | Office | 14.01 | 10.43 | |
| Room 13 | Basement | Family Ro | 22.01 | 37 | |
| Room 14 | Basement | Other | 9.74 | 12.33 | |
| Room 15 | Basement | Bathroom | 6.49 | 12 | 4 Pc Bath |
| Washroom Type | No. of Pieces | Level |
| Washroom Type 1 | 4 | Main |
| Washroom Type 2 | 2 | Main |
| Washroom Type 3 | 4 | Basement |
| Washroom Type 4 | 0 | |
| Washroom Type 5 | 0 |
| Total Area: | 0.00 |
| Approximatly Age: | 0-5 |
| Property Type: | Detached |
| Style: | Bungaloft |
| Exterior: | Wood |
| Garage Type: | Attached |
| Drive Parking Spaces: | 6 |
| Pool: | None |
| Approximatly Age: | 0-5 |
| Approximatly Square Footage: | 1500-2000 |
| CAC Included: | N |
| Water Included: | N |
| Cabel TV Included: | N |
| Common Elements Included: | N |
| Heat Included: | N |
| Parking Included: | N |
| Condo Tax Included: | N |
| Building Insurance Included: | N |
| Fireplace/Stove: | N |
| Heat Type: | Forced Air |
| Central Air Conditioning: | Central Air |
| Central Vac: | N |
| Laundry Level: | Syste |
| Ensuite Laundry: | F |
| Sewers: | Septic |
$
%
Years
This calculator is for demonstration purposes only. Always consult a professional
financial advisor before making personal financial decisions.
| Although the information displayed is believed to be accurate, no warranties or representations are made of any kind. |
| RE/MAX AFFILIATES REALTY LTD. |
|
|

RAJ SHARMA
Sales Representative
Dir:
905 598 8400
Bus:
905 598 8400
Fax:
905 458 1220
| Virtual Tour | Book Showing | Email a Friend |
Jump To:
At a Glance:
| Type: | Freehold - Detached |
| Area: | Leeds and Grenville |
| Municipality: | Rideau Lakes |
| Neighbourhood: | 816 - Rideau Lakes (North Crosby) Twp |
| Style: | Bungaloft |
| Approximate Age: | 0-5 |
| Tax: | $4,695.58 |
| Beds: | 3+1 |
| Baths: | 4 |
| Fireplace: | N |
| Pool: | None |
Payment Calculator:

