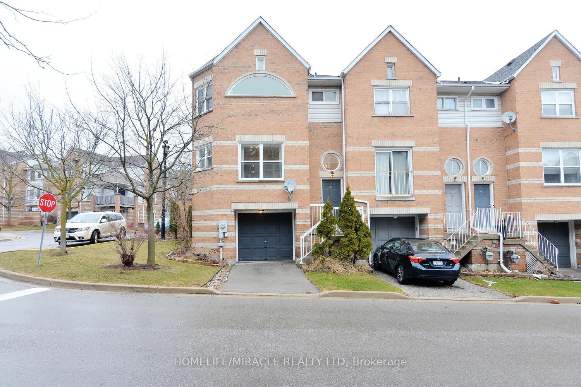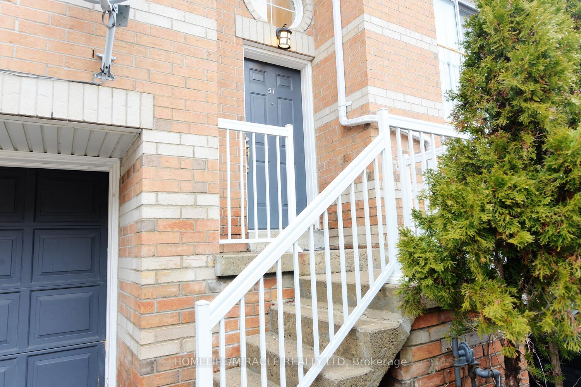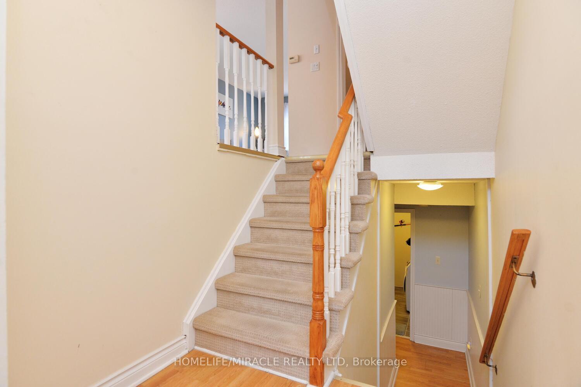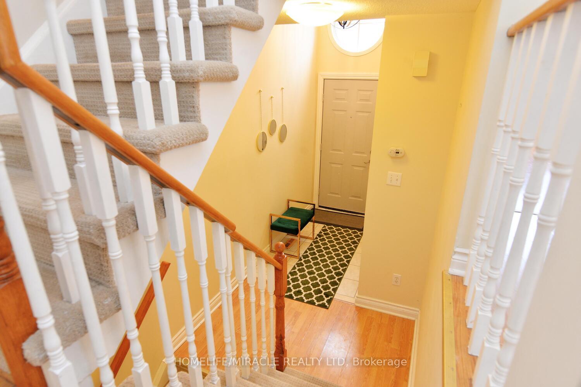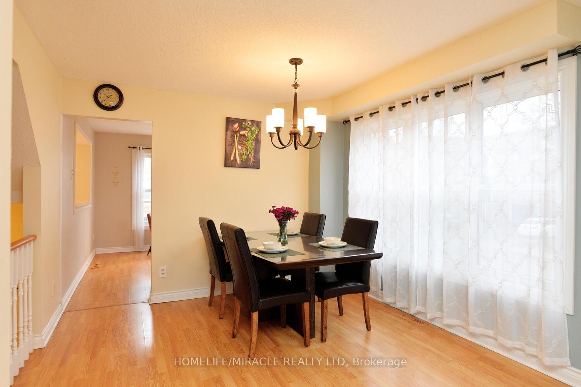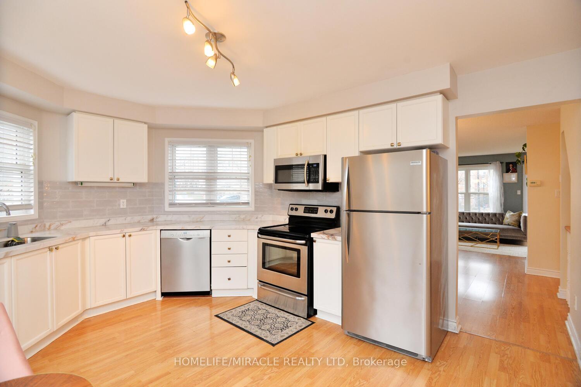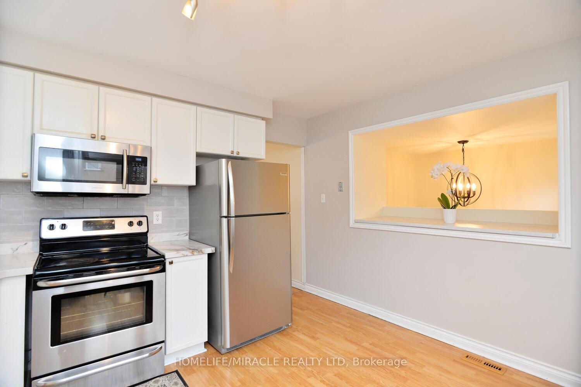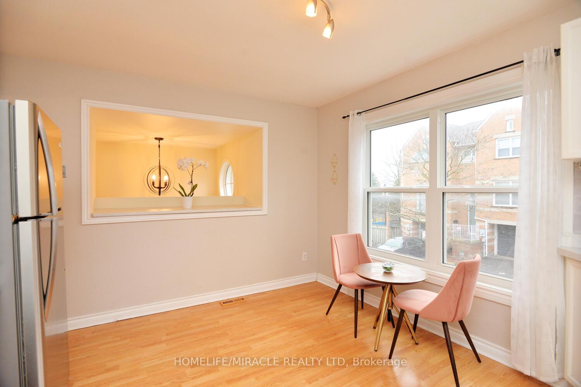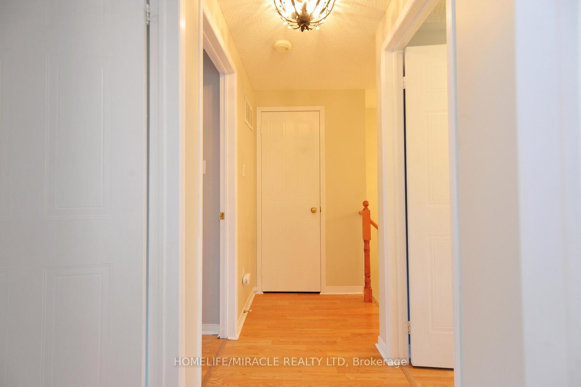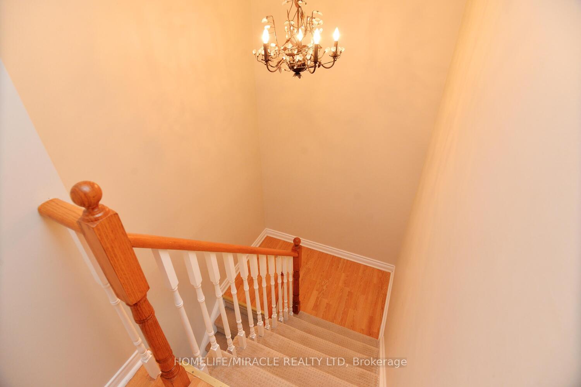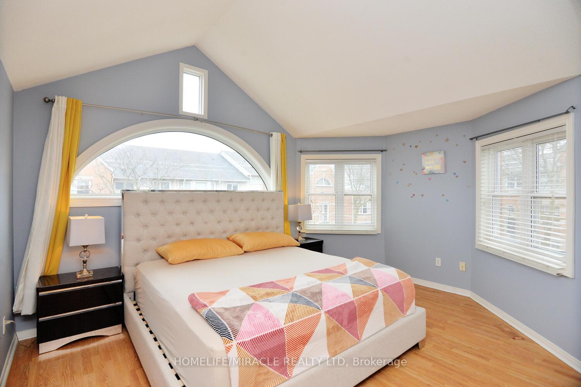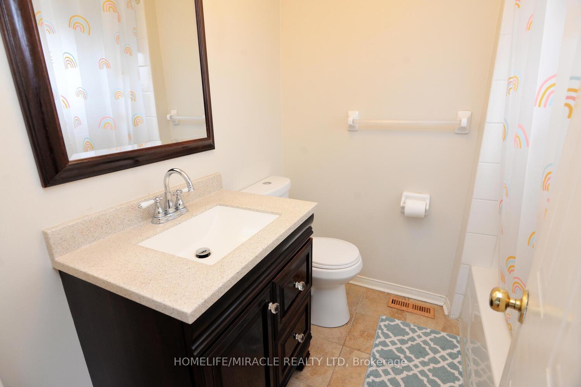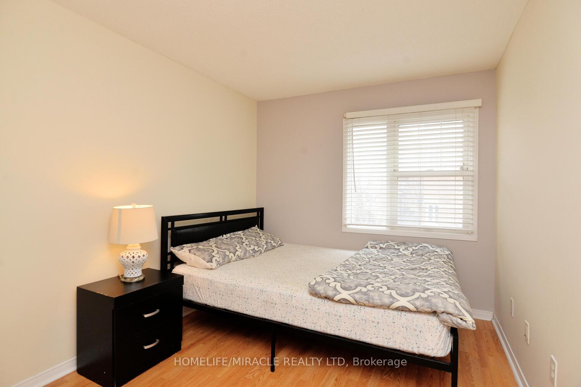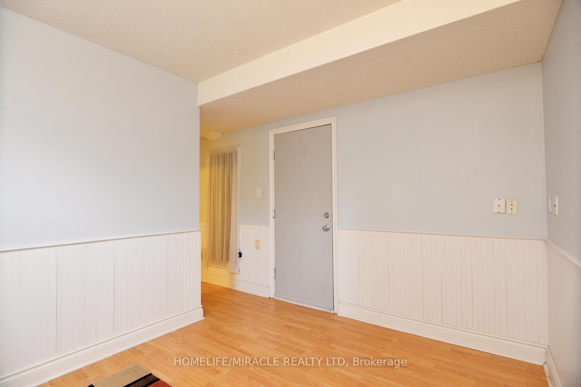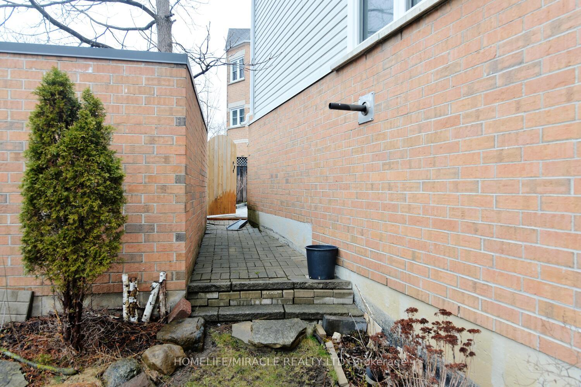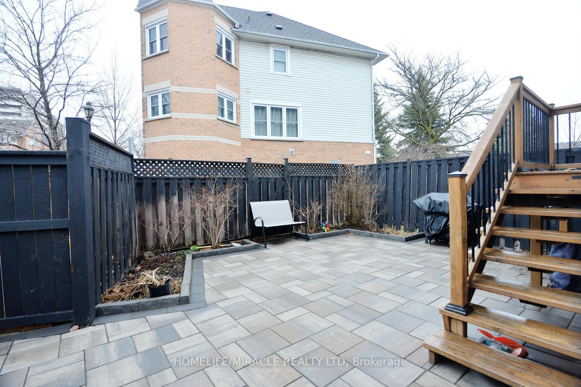$829,900
Available - For Sale
Listing ID: N12190645
Newmarket, York
| Bright,Beautiful,Updated Move-In Ready End Unit 3 bedroom 3 washroom Townhouse with Finished basement with separate entrance with very low maintenance.Steps To Yonge St Shops,Restaurants,Go & Public Transit,Schools,Park & More. Spacious Floor plans(1435 Sq Ft+ Fin Bsmnt),L Shaped Living/Dining Room With A W/O To Deck & Fenced Landscaped Yard,Updated Kitchen, Master 4 Pce Ensuite & His/Her Closets, Garage Entrance Into The Bsmnt And Lots Of Guest Parking Steps From The House.Updates Incl Many Windows replaced in 2018,Roof 2018,Water Softener and 4 Stage RO System along with hot water tank owned(2021),Backyard Interlocking and flower bed 2021,Fence 2023, Front Porch 2021 (Railing Replaced), Quartz Kitchen countertop 2025,Powder room washroom and master bedroom washroom 2024 and 2025, Central Vaccum as is. Near to Mulock Park(A 16-acre green oasis set under a gorgeous tree canopy in the heart of urban Newmarket at the corner of Mulock Drive and Yonge Street.Mulock Park will be a four-season hub for recreational activities ranging from active exploration to peaceful retreat, and encompassing artistic expression, historic education and reflection), Biggest house in Neighbourhood with lowest maintenance in Whole NewMarket. Status Certificate available. |
| Price | $829,900 |
| Taxes: | $3297.47 |
| Occupancy: | Owner |
| District: | N07 |
| Province/State: | York |
| Directions/Cross Streets: | Yonge St/ Mulock Dr |
| Level/Floor | Room | Length(ft) | Width(ft) | Descriptions | |
| Room 1 | Main | Living Ro | 16.99 | 9.81 | Laminate, W/O To Deck, Combined w/Dining |
| Room 2 | Main | Dining Ro | 13.71 | 10.79 | Laminate, Large Window, Combined w/Living |
| Room 3 | Main | Kitchen | 12.89 | 11.48 | Laminate, Renovated, Stainless Steel Appl |
| Room 4 | Second | Primary B | 18.01 | 14.89 | 4 Pc Ensuite, His and Hers Closets, Vaulted Ceiling(s) |
| Room 5 | Second | Bedroom 2 | 12.5 | 8.4 | Laminate, Closet, Window |
| Room 6 | Second | Bedroom 3 | 12.5 | 8.4 | Laminate, Closet, Window |
| Room 7 | Basement | Recreatio | 11.09 | 8.99 | Laminate, Access To Garage, Window |
| Room 8 | Basement | Laundry | 8.99 | 8 | Tile Floor |
| Washroom Type | No. of Pieces | Level |
| Washroom Type 1 | 4 | Second |
| Washroom Type 2 | 4 | Second |
| Washroom Type 3 | 2 | Main |
| Washroom Type 4 | 0 | |
| Washroom Type 5 | 0 | |
| Washroom Type 6 | 4 | Second |
| Washroom Type 7 | 4 | Second |
| Washroom Type 8 | 2 | Main |
| Washroom Type 9 | 0 | |
| Washroom Type 10 | 0 |
| Total Area: | 0.00 |
| Washrooms: | 3 |
| Heat Type: | Forced Air |
| Central Air Conditioning: | Central Air |
$
%
Years
This calculator is for demonstration purposes only. Always consult a professional
financial advisor before making personal financial decisions.
| Although the information displayed is believed to be accurate, no warranties or representations are made of any kind. |
| HOMELIFE/MIRACLE REALTY LTD |
|
|

RAJ SHARMA
Sales Representative
Dir:
905 598 8400
Bus:
905 598 8400
Fax:
905 458 1220
| Virtual Tour | Book Showing | Email a Friend |
Jump To:
At a Glance:
| Type: | Com - Condo Townhouse |
| Area: | York |
| Municipality: | Newmarket |
| Neighbourhood: | Armitage |
| Style: | 2-Storey |
| Tax: | $3,297.47 |
| Maintenance Fee: | $152.96 |
| Beds: | 3+1 |
| Baths: | 3 |
| Fireplace: | N |
Payment Calculator:

