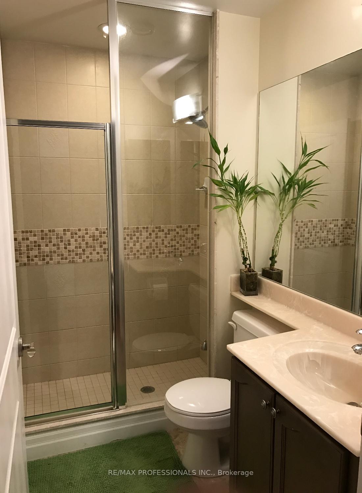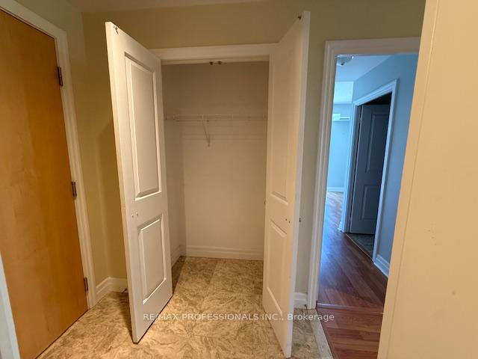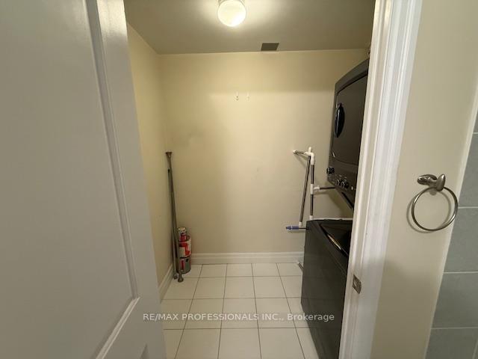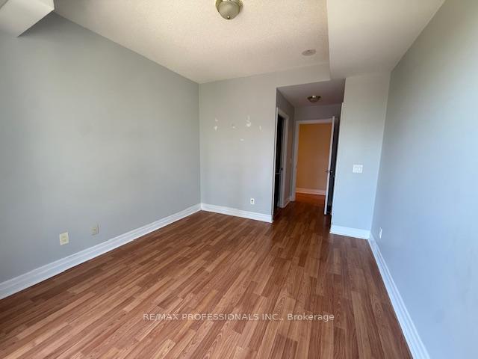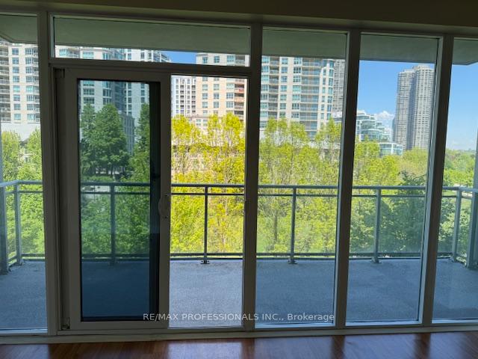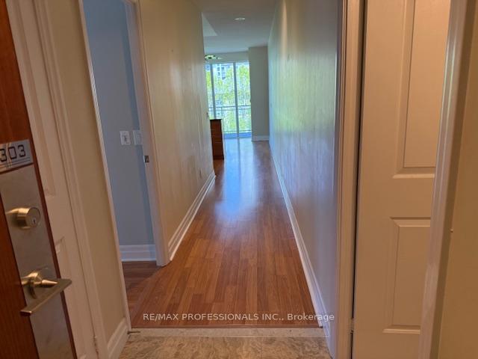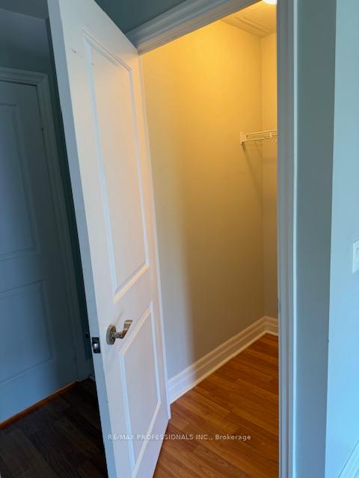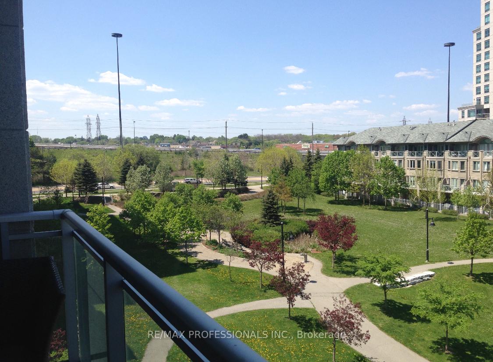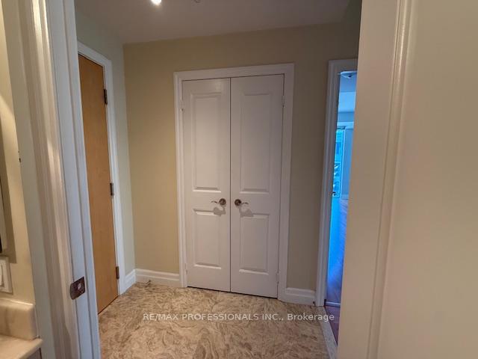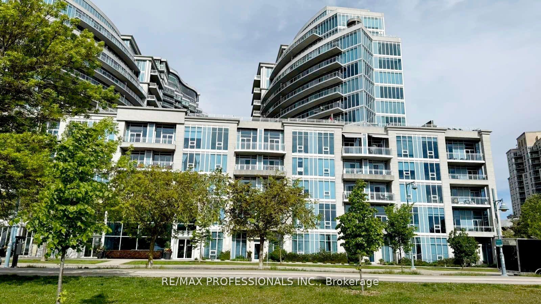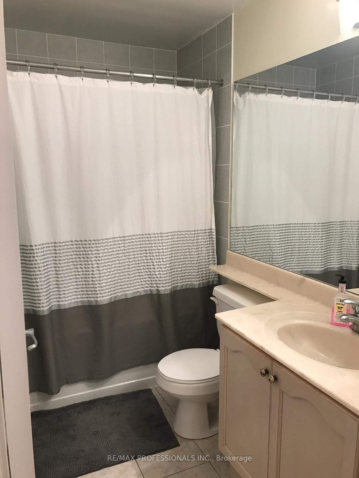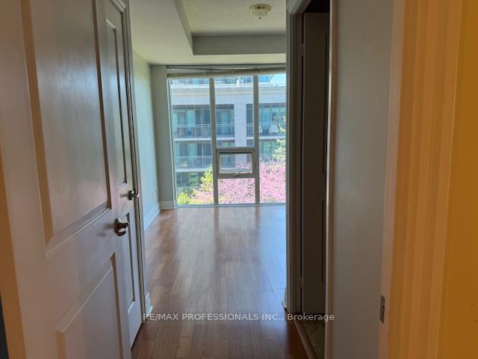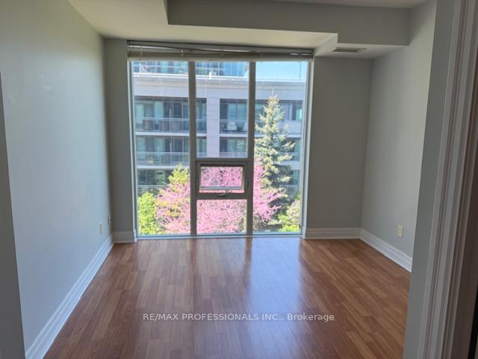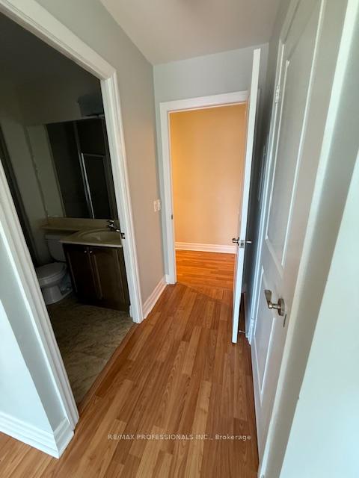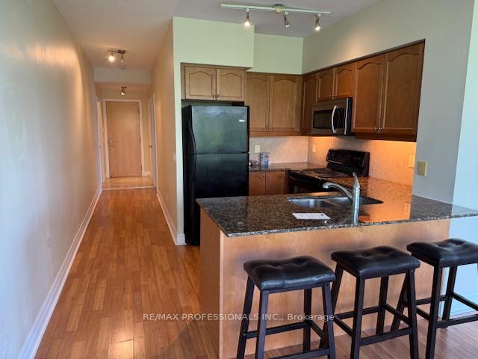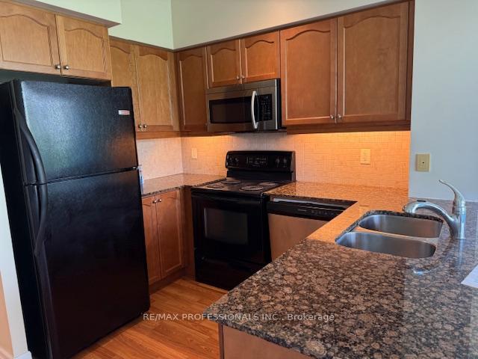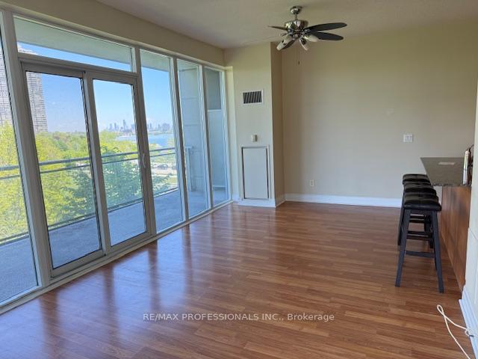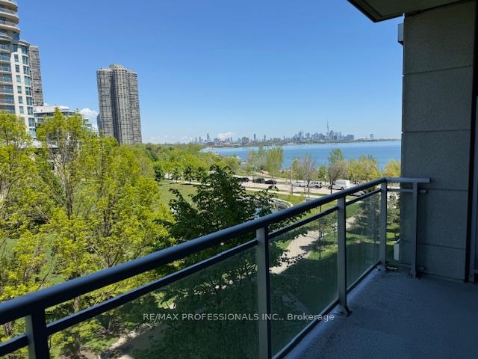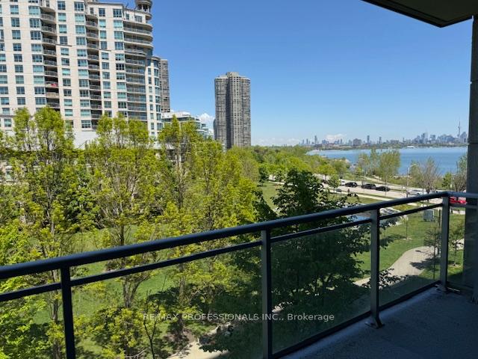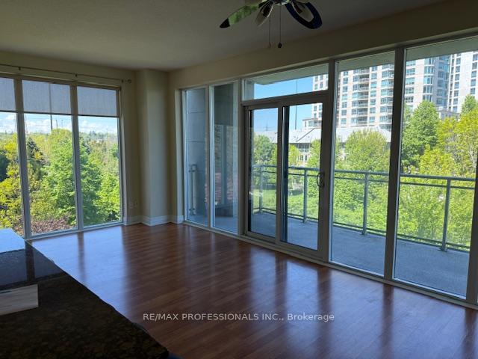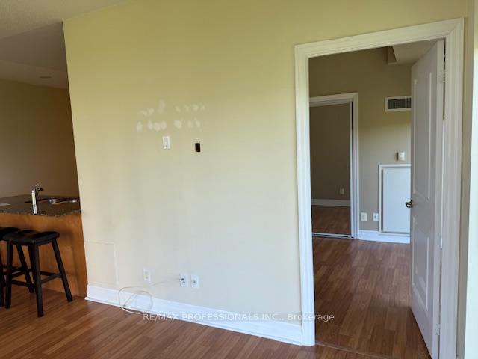$899,000
Available - For Sale
Listing ID: W12219737
Toronto, Toronto
| Experience luxurious lakeside living in this stunning 2-bedroom, 2-bathroom suite at the prestigious Explorer at waterview, nestled in Toronto's vibrant Humber Bay Shores community. This spacious residence offers breathtaking views of Lake Ontario and an abundance of natural light through floor-to-ceiling windows. The open-concept living and dining area seamlessly flows into a modern kitchen, perfect for entertaining or relaxing. Step out onto the expansive balcony to enjoy serene mornings and picturesque sunsets over the water. Situated steps from the Martin Goodman Trail, enjoy scenic walks and bike rides along the waterfront. Explore nearby parks, beaches, and yacht clubs, or indulge in the diverse selection of local restaurants, cafes, and shops. With easy access to TTC, GO Transit, and major highways, commuting downtown or to the airport is a breeze. |
| Price | $899,000 |
| Taxes: | $3354.71 |
| Occupancy: | Vacant |
| Province/State: | Toronto |
| Directions/Cross Streets: | Lakeshore Blvd W/ Park Lawn Rd |
| Washroom Type | No. of Pieces | Level |
| Washroom Type 1 | 3 | Main |
| Washroom Type 2 | 3 | Main |
| Washroom Type 3 | 0 | |
| Washroom Type 4 | 0 | |
| Washroom Type 5 | 0 | |
| Washroom Type 6 | 3 | Main |
| Washroom Type 7 | 3 | Main |
| Washroom Type 8 | 0 | |
| Washroom Type 9 | 0 | |
| Washroom Type 10 | 0 |
| Total Area: | 0.00 |
| Washrooms: | 2 |
| Heat Type: | Forced Air |
| Central Air Conditioning: | Central Air |
$
%
Years
This calculator is for demonstration purposes only. Always consult a professional
financial advisor before making personal financial decisions.
| Although the information displayed is believed to be accurate, no warranties or representations are made of any kind. |
| RE/MAX PROFESSIONALS INC. |
|
|

RAJ SHARMA
Sales Representative
Dir:
905 598 8400
Bus:
905 598 8400
Fax:
905 458 1220
| Book Showing | Email a Friend |
Jump To:
At a Glance:
| Type: | Com - Condo Apartment |
| Area: | Toronto |
| Municipality: | Toronto W06 |
| Neighbourhood: | Mimico |
| Style: | Apartment |
| Tax: | $3,354.71 |
| Maintenance Fee: | $1,038.92 |
| Beds: | 2 |
| Baths: | 2 |
| Fireplace: | N |
Payment Calculator:

