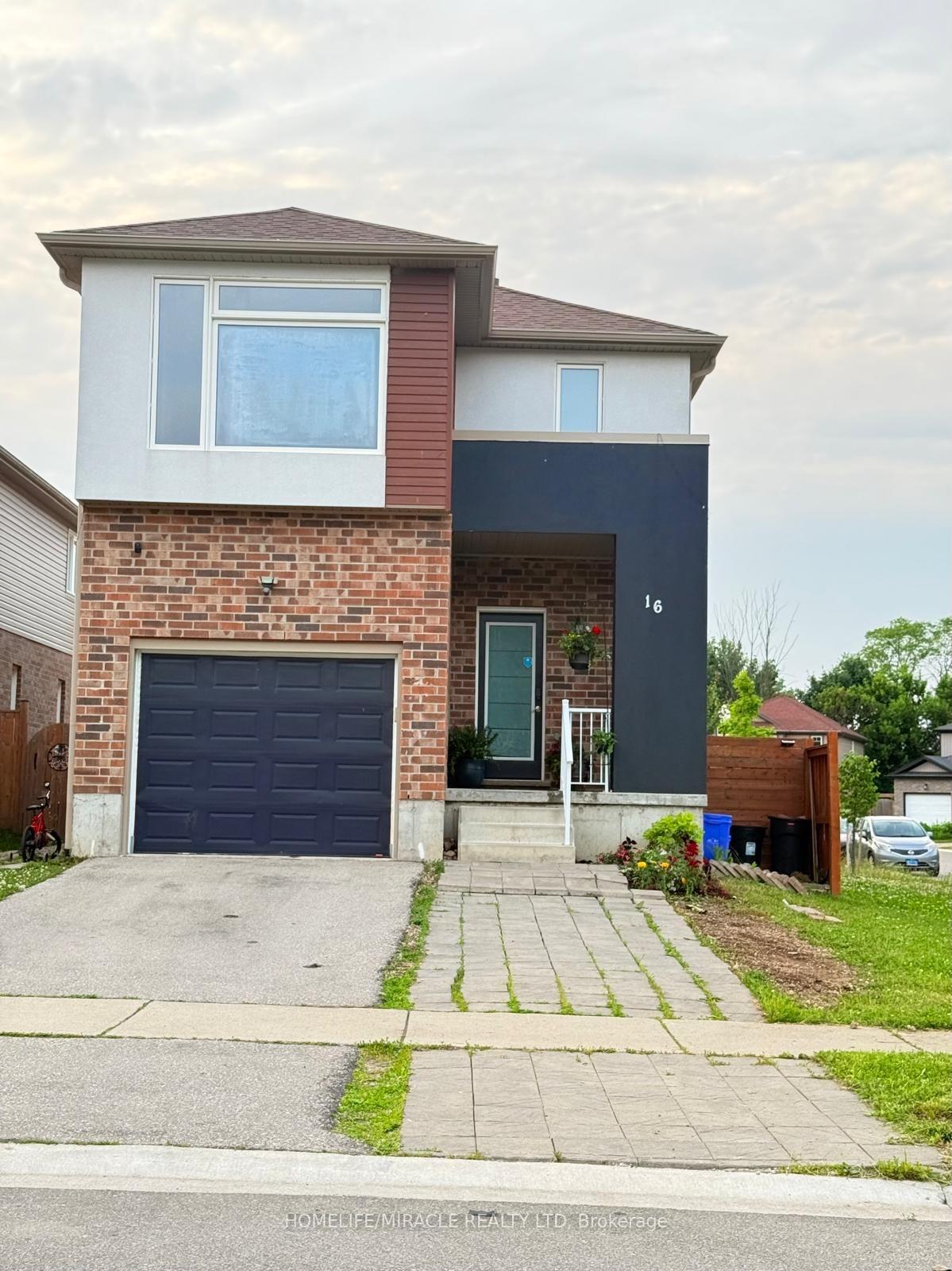$799,000
Available - For Sale
Listing ID: X12225742
London South, Middlesex

| Beautifully Renovated, approx. 2,000 sq ft. detached home sits on a generous 34 x 101 lot in a sought-after NE London neighborhood. Thoughtfully designed with an open-concept layout, it boasts 4 spacious bedrooms, 3 baths. The modern kitchen features quartz countertops, a central island, stainless steel appliances, and overlooks the bright and inviting family/living area ideal for entertaining. You'll Find Four Bedrooms, Each With Ample Closet Space And Large Windows. The Primary Bedroom Is Particularly Spacious And Features A Walk-In Closet And A Luxurious Ensuite Bathroom With A Soaking Tub And Separate Shower. There Is Also Another Full Bathroom On This Level That Serves The Other Three Bedrooms. The second-floor laundry adds convenience. The 9-ft-high partially finished basement has a separate entrance, offering incredible potential for future rental income, an in-law suite, or personal expansion. And Separate laundry appliances for the Basement. Tons of storage and a kid-friendly play area now, with long-term value built in! Thousands of upgrades throughout. Better than new move-in ready with all the extras! Located close to Victoria Hospital, top-rated schools, transit, Highway 401, parks, shopping and more. |
| Price | $799,000 |
| Taxes: | $4204.57 |
| Occupancy: | Owner |
| Directions/Cross Streets: | Hayes St To Yvonne Cres |
| Rooms: | 15 |
| Bedrooms: | 4 |
| Bedrooms +: | 0 |
| Family Room: | T |
| Basement: | Partially Fi, Separate Ent |
| Washroom Type | No. of Pieces | Level |
| Washroom Type 1 | 5 | Second |
| Washroom Type 2 | 4 | Second |
| Washroom Type 3 | 2 | Main |
| Washroom Type 4 | 0 | |
| Washroom Type 5 | 0 |
| Total Area: | 0.00 |
| Property Type: | Detached |
| Style: | 2-Storey |
| Exterior: | Brick, Vinyl Siding |
| Garage Type: | Built-In |
| (Parking/)Drive: | Available |
| Drive Parking Spaces: | 3 |
| Park #1 | |
| Parking Type: | Available |
| Park #2 | |
| Parking Type: | Available |
| Pool: | None |
| Approximatly Square Footage: | 1500-2000 |
| CAC Included: | N |
| Water Included: | N |
| Cabel TV Included: | N |
| Common Elements Included: | N |
| Heat Included: | N |
| Parking Included: | N |
| Condo Tax Included: | N |
| Building Insurance Included: | N |
| Fireplace/Stove: | N |
| Heat Type: | Forced Air |
| Central Air Conditioning: | Central Air |
| Central Vac: | N |
| Laundry Level: | Syste |
| Ensuite Laundry: | F |
| Sewers: | Sewer |
$
%
Years
This calculator is for demonstration purposes only. Always consult a professional
financial advisor before making personal financial decisions.
| Although the information displayed is believed to be accurate, no warranties or representations are made of any kind. |
| HOMELIFE/MIRACLE REALTY LTD |
|
|

RAJ SHARMA
Sales Representative
Dir:
905 598 8400
Bus:
905 598 8400
Fax:
905 458 1220
| Book Showing | Email a Friend |
Jump To:
At a Glance:
| Type: | Freehold - Detached |
| Area: | Middlesex |
| Municipality: | London South |
| Neighbourhood: | South I |
| Style: | 2-Storey |
| Tax: | $4,204.57 |
| Beds: | 4 |
| Baths: | 3 |
| Fireplace: | N |
| Pool: | None |
Payment Calculator:



