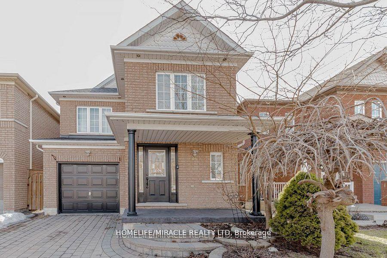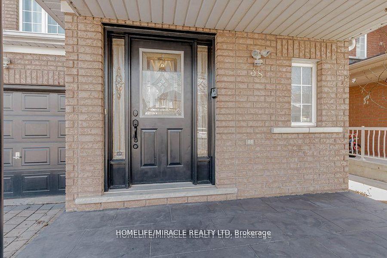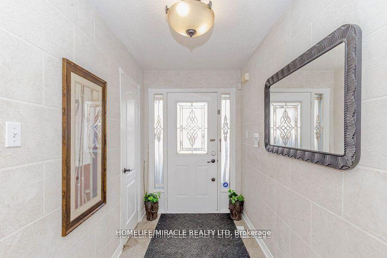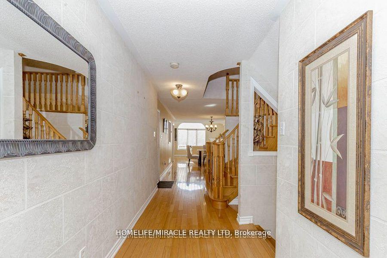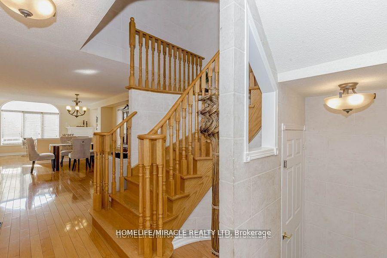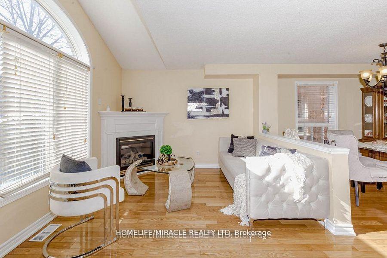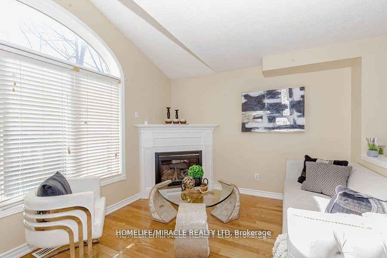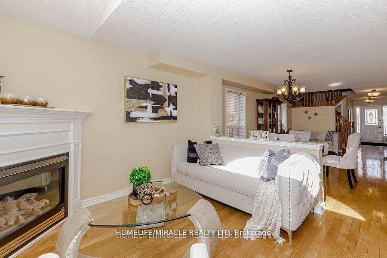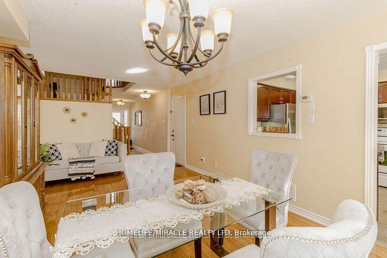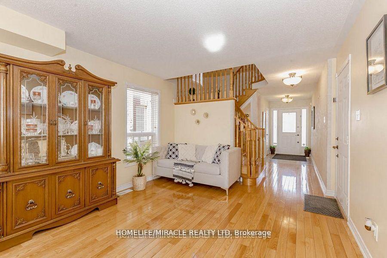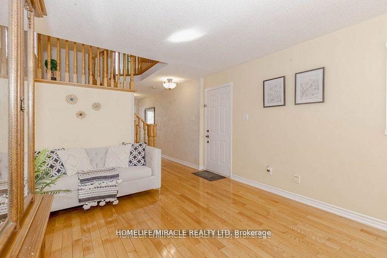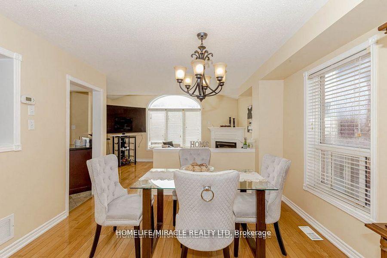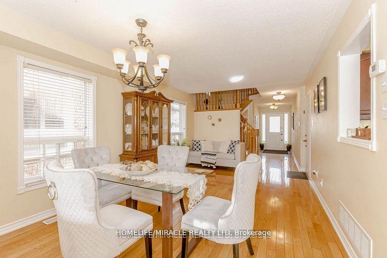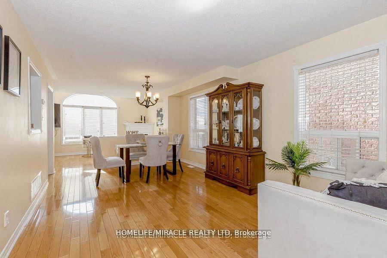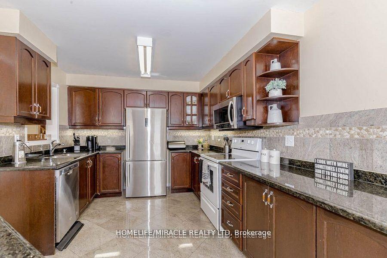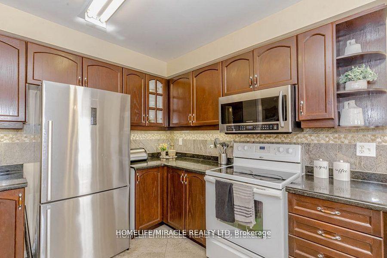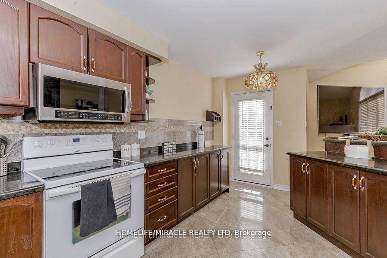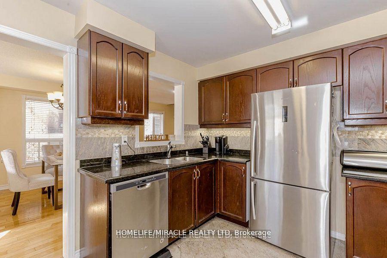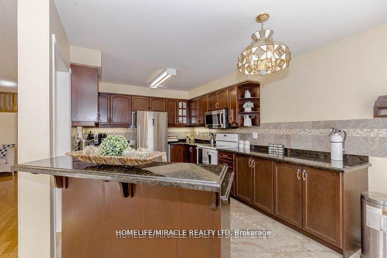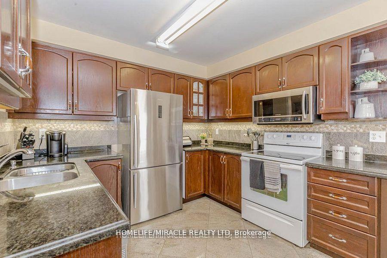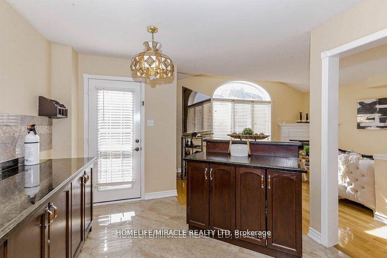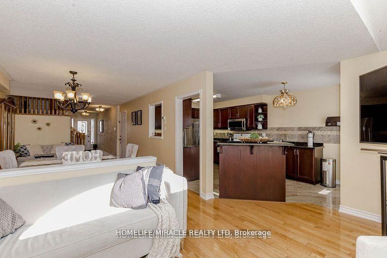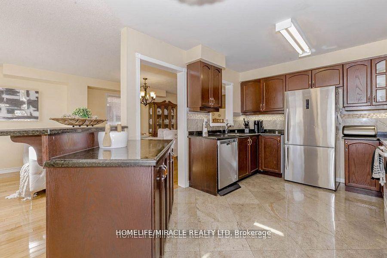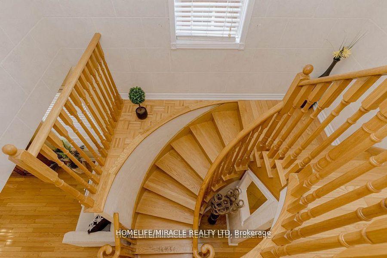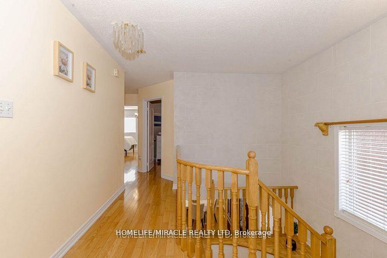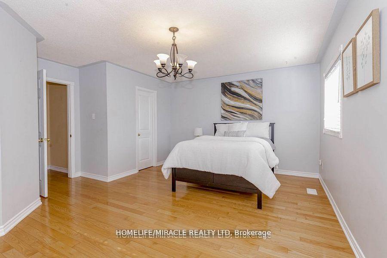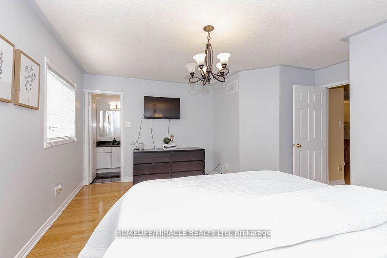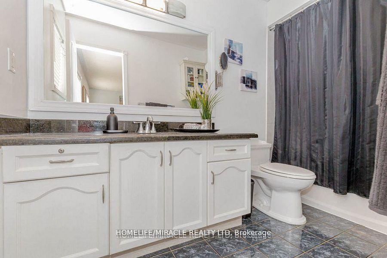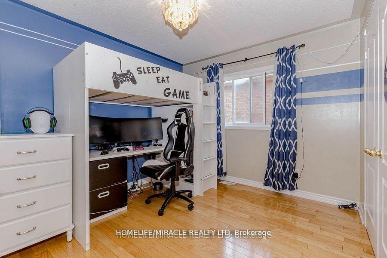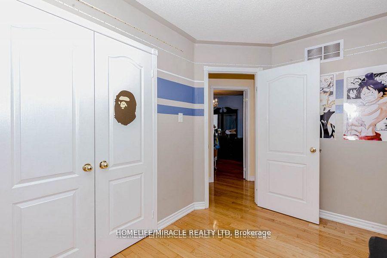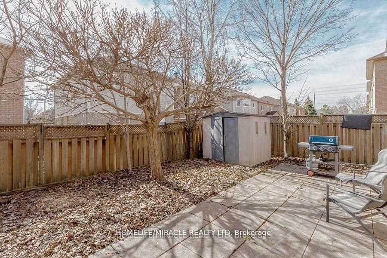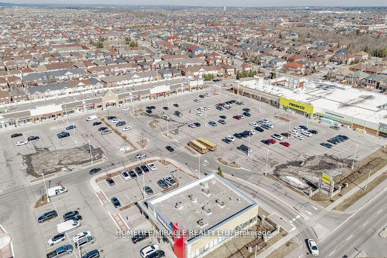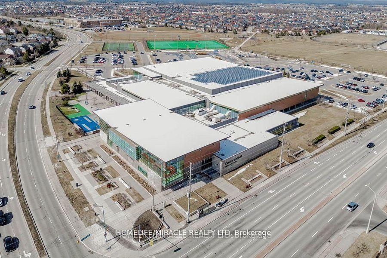$900,000
Available - For Sale
Listing ID: W12226494
Brampton, Peel
| Welcome to this beautiful Aprx. 1800 Sq Ft!! 3-bedroom detached home, nestled in one of the most desirable and family-friendly neighborhoods. As you step inside, you're greeted by a bright and spacious foyer with elegant granite flooring, setting the tone for the rest of the home. The main and second floors feature rich hardwood throughout, adding warmth and character, while a striking circular hardwood staircase offers a grand architectural centerpiece. The open-concept layout flows seamlessly into a generous living and dining space, ideal for both family living and entertaining. The chef-inspired kitchen boasts granite countertops and flooring, undermount lighting, ample cabinetry, and a movable island with a breakfast bar, combining functionality with style. All bathrooms are upgraded with premium granite finishes, and the powder room features floor-to-ceiling tiled walls for an added touch of luxury. Natural light fills the home, creating a bright, airy ambiance throughout. The exterior offers the added convenience of **no sidewalk, allowing for extra parking and easy maintenance. Important recent updates include a new **roof (2020) and a new **furnace (2023) **owned hot water tank(2025) for added peace of mind. The unfinished basement offers endless potential to create a personalized spacewhether it's a home gym, office, media room, or in law suite, the choice is yours. Located within walking distance to top-rated schools, Cassie Campbell Community Centre, shopping plazas, parks, and public transit, with quick access to Mount Pleasant GO Station. This is a well-maintained, move-in-ready home in a prime locationan exceptional opportunity not to be missed. |
| Price | $900,000 |
| Taxes: | $5523.19 |
| Assessment Year: | 2024 |
| Occupancy: | Owner |
| Directions/Cross Streets: | Sandalwood/Chinguacousy |
| Rooms: | 7 |
| Bedrooms: | 3 |
| Bedrooms +: | 0 |
| Family Room: | T |
| Basement: | Unfinished |
| Level/Floor | Room | Length(ft) | Width(ft) | Descriptions | |
| Room 1 | Main | Living Ro | 18.66 | 11.48 | Hardwood Floor, Open Concept, Window |
| Room 2 | Main | Dining Ro | 18.66 | 11.48 | Hardwood Floor, Open Concept, Window |
| Room 3 | Main | Family Ro | 16.07 | 10.43 | Hardwood Floor, Open Concept, Window |
| Room 4 | Main | Kitchen | 16.4 | 10 | Ceramic Floor, Granite Counters, W/O To Yard |
| Room 5 | Second | Primary B | 16.76 | 12.14 | Hardwood Floor, 4 Pc Ensuite, Walk-In Closet(s) |
| Room 6 | Second | Bedroom 2 | 11.45 | 10.82 | Hardwood Floor, Large Window |
| Room 7 | Second | Bedroom 3 | 10.92 | 9.84 | Hardwood Floor, Large Window |
| Washroom Type | No. of Pieces | Level |
| Washroom Type 1 | 2 | Main |
| Washroom Type 2 | 4 | Second |
| Washroom Type 3 | 4 | Second |
| Washroom Type 4 | 0 | |
| Washroom Type 5 | 0 |
| Total Area: | 0.00 |
| Approximatly Age: | 16-30 |
| Property Type: | Detached |
| Style: | 2-Storey |
| Exterior: | Brick |
| Garage Type: | Built-In |
| Drive Parking Spaces: | 2 |
| Pool: | None |
| Approximatly Age: | 16-30 |
| Approximatly Square Footage: | 1500-2000 |
| CAC Included: | N |
| Water Included: | N |
| Cabel TV Included: | N |
| Common Elements Included: | N |
| Heat Included: | N |
| Parking Included: | N |
| Condo Tax Included: | N |
| Building Insurance Included: | N |
| Fireplace/Stove: | Y |
| Heat Type: | Forced Air |
| Central Air Conditioning: | Central Air |
| Central Vac: | N |
| Laundry Level: | Syste |
| Ensuite Laundry: | F |
| Sewers: | Sewer |
$
%
Years
This calculator is for demonstration purposes only. Always consult a professional
financial advisor before making personal financial decisions.
| Although the information displayed is believed to be accurate, no warranties or representations are made of any kind. |
| HOMELIFE/MIRACLE REALTY LTD |
|
|

RAJ SHARMA
Sales Representative
Dir:
905 598 8400
Bus:
905 598 8400
Fax:
905 458 1220
| Book Showing | Email a Friend |
Jump To:
At a Glance:
| Type: | Freehold - Detached |
| Area: | Peel |
| Municipality: | Brampton |
| Neighbourhood: | Fletcher's Meadow |
| Style: | 2-Storey |
| Approximate Age: | 16-30 |
| Tax: | $5,523.19 |
| Beds: | 3 |
| Baths: | 3 |
| Fireplace: | Y |
| Pool: | None |
Payment Calculator:

