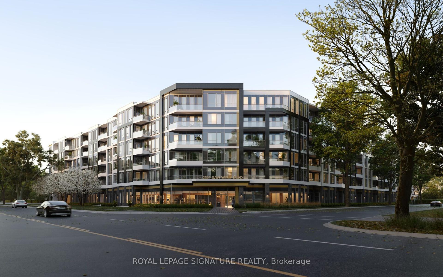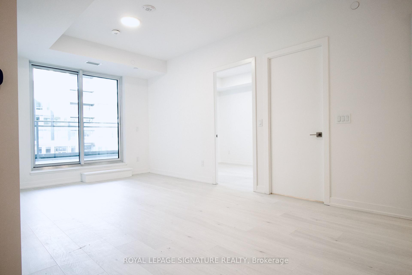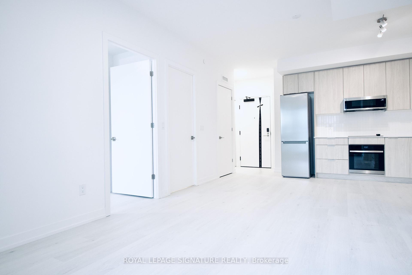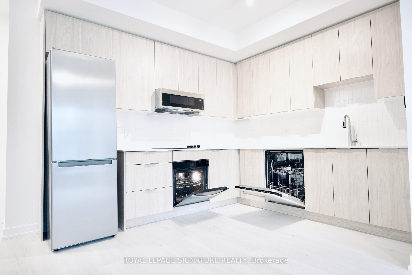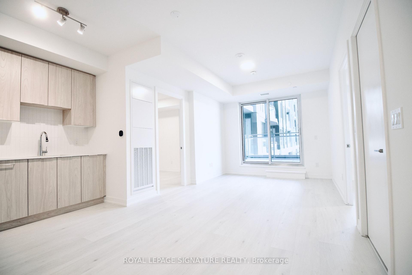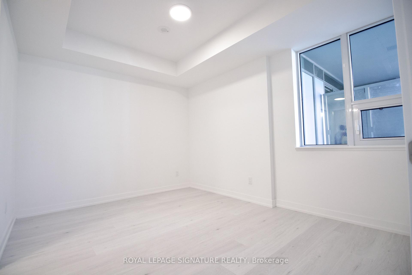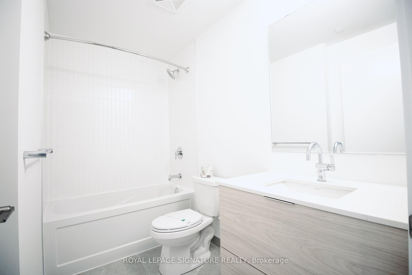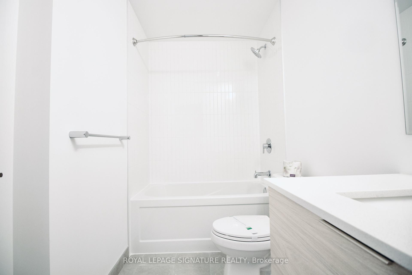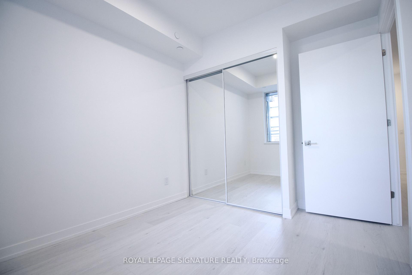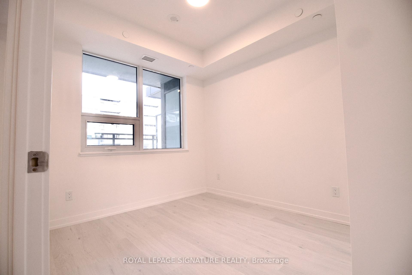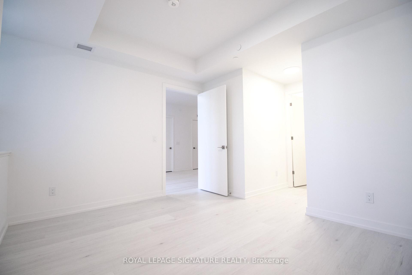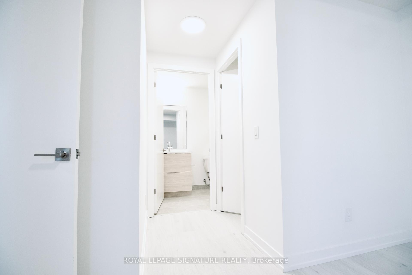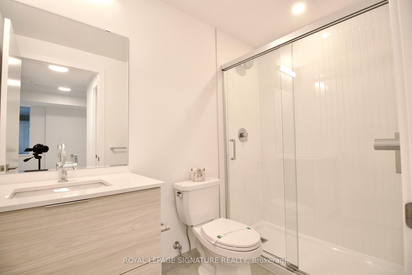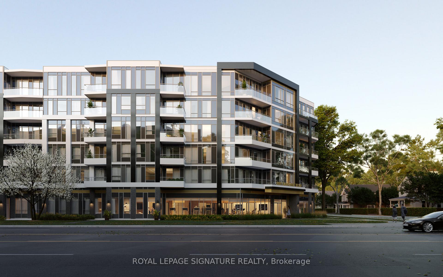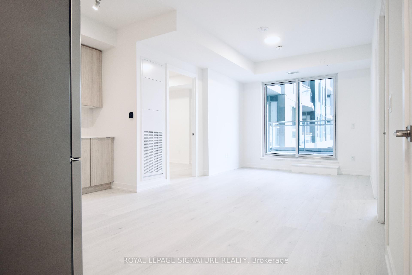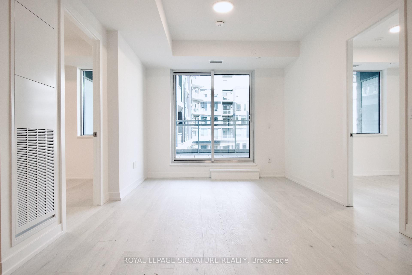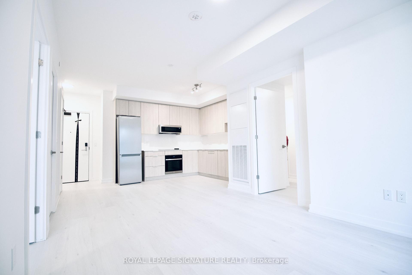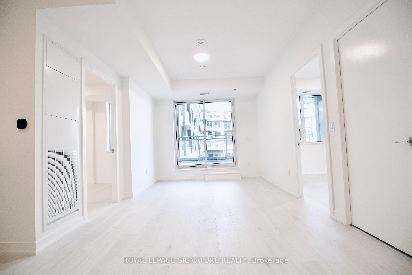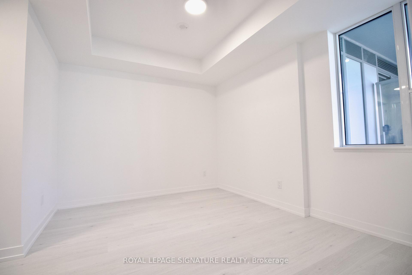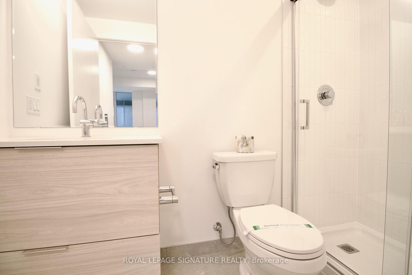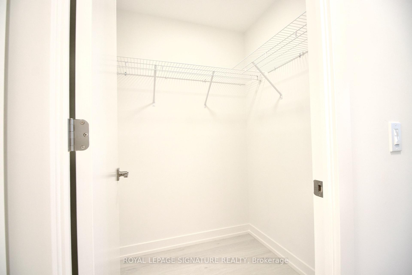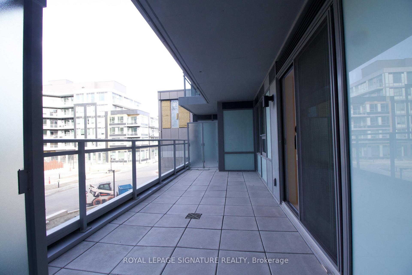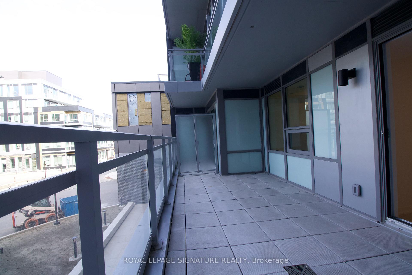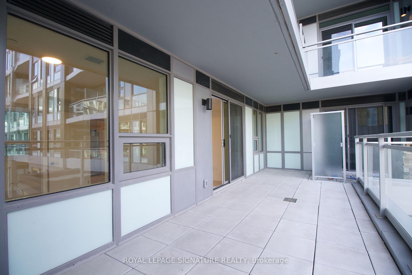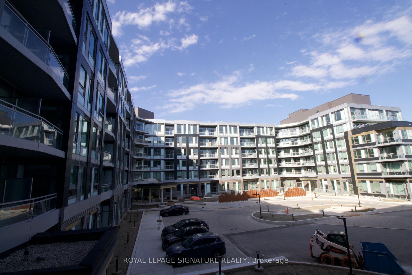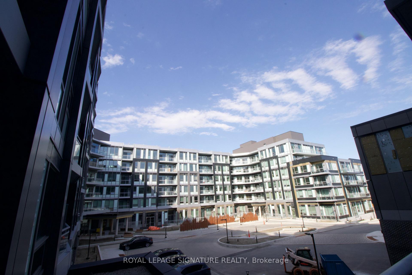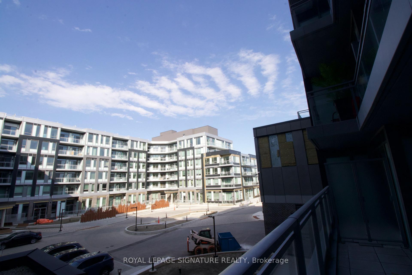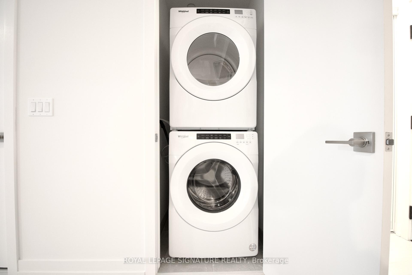$2,850
Available - For Rent
Listing ID: W12170727
Oakville, Halton
| Welcome To The Luxurious Saw Whet Condominiums! This Brand New, Never-Before-Occupied 2-Bedroom, 2-Bathroom Suite Offers A Stunning Blend Of Contemporary Design And Upscale Finishes. Soaring 10-Foot Ceilings And Expansive Windows Fill The Space With Natural Light, Creating An Airy And Inviting Ambiance. The Thoughtfully Designed Layout Features An Open-Concept Kitchen, A Chefs Dream Equipped With Quartz Countertops, Sleek Built-In Appliances, And Modern Finishes- Perfect For Both Everyday Living And Entertaining. Off The Main Living Area, You'll Find The First Bedroom, In-Suite Laundry, And A Stylish Main Bathroom. On The Opposite Side Of This Spacious Unit, The Primary Bedroom Retreat Awaits, Complete With A Luxurious Walk-In Closet And An Ensuite Featuring A Walk-In Shower. Sliding Door Access To Your Private 131 Sq Ft Balcony. Additional Features Include One Underground Parking Spot With An EV Charger And A Heated Storage Locker For Added Convenience. Residents Will Enjoy Access To Premium Building Amenities Such As A 24-Hour Concierge, Yoga And Fitness Studios, A Co-Working Lounge, Party Room, Pet Wash Station, Secure Parcel Room, Bike Storage, Valet System, And Even A Kite Electric Car Rental Service. Ideally Located Just Minutes From Bronte Creek Provincial Park, Top-Rated Schools, Boutique Shops, And Gourmet Restaurants. With Easy Access To Hwy 403, QEW, And Bronte GO Station, Commuting Is Seamless. Plus, Downtown Oakville And The Waterfront Are Just A Short Drive Away. Experience Elevated Living At Saw Whet- Where Luxury Meets Convenience. |
| Price | $2,850 |
| Taxes: | $0.00 |
| Occupancy: | Vacant |
| Province/State: | Halton |
| Directions/Cross Streets: | Bronte Rd & Saw Whet Blvd |
| Level/Floor | Room | Length(ft) | Width(ft) | Descriptions | |
| Room 1 | Main | Kitchen | Stainless Steel Appl | ||
| Room 2 | Main | Family Ro | Combined w/Dining | ||
| Room 3 | Main | Primary B | 4 Pc Ensuite, Closet | ||
| Room 4 | Main | Bedroom 2 | |||
| Room 5 | Main | Bathroom | 4 Pc Ensuite | ||
| Room 6 | Main | Bathroom | 3 Pc Bath |
| Washroom Type | No. of Pieces | Level |
| Washroom Type 1 | 3 | Main |
| Washroom Type 2 | 4 | Main |
| Washroom Type 3 | 0 | |
| Washroom Type 4 | 0 | |
| Washroom Type 5 | 0 |
| Total Area: | 0.00 |
| Approximatly Age: | New |
| Sprinklers: | Conc |
| Washrooms: | 2 |
| Heat Type: | Heat Pump |
| Central Air Conditioning: | Central Air |
| Although the information displayed is believed to be accurate, no warranties or representations are made of any kind. |
| ROYAL LEPAGE SIGNATURE REALTY |
|
|

RAJ SHARMA
Sales Representative
Dir:
905 598 8400
Bus:
905 598 8400
Fax:
905 458 1220
| Book Showing | Email a Friend |
Jump To:
At a Glance:
| Type: | Com - Condo Apartment |
| Area: | Halton |
| Municipality: | Oakville |
| Neighbourhood: | 1007 - GA Glen Abbey |
| Style: | 1 Storey/Apt |
| Approximate Age: | New |
| Beds: | 2 |
| Baths: | 2 |
| Fireplace: | N |

