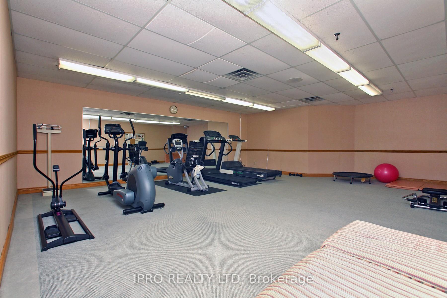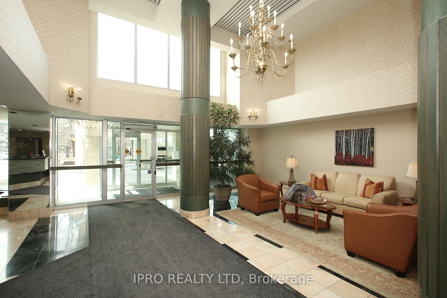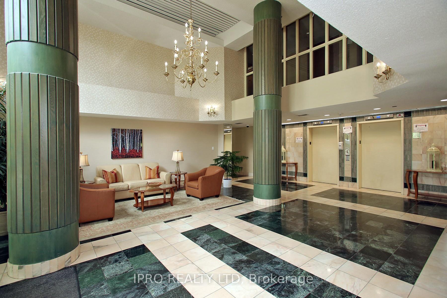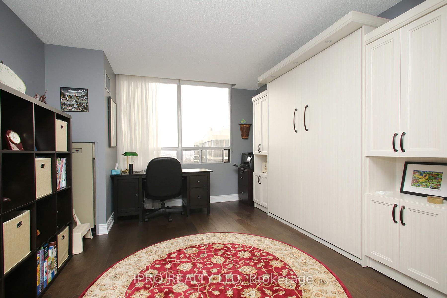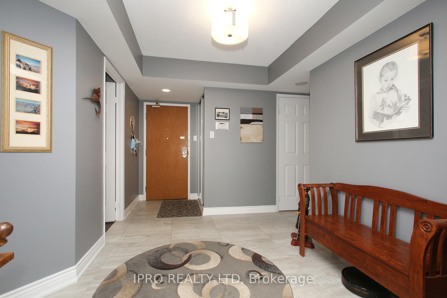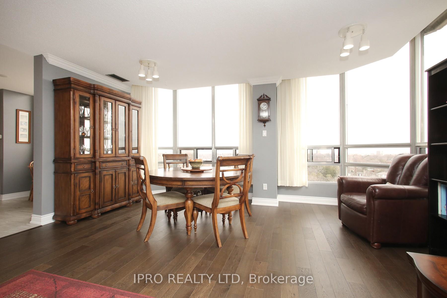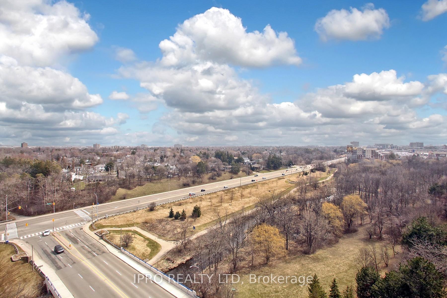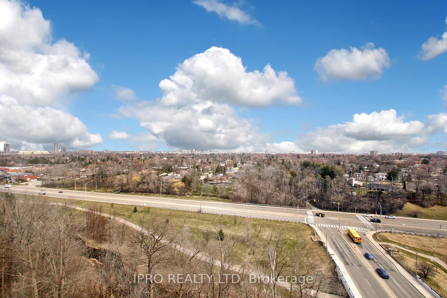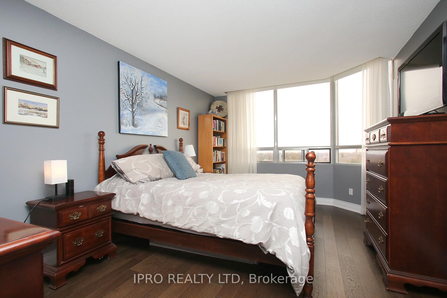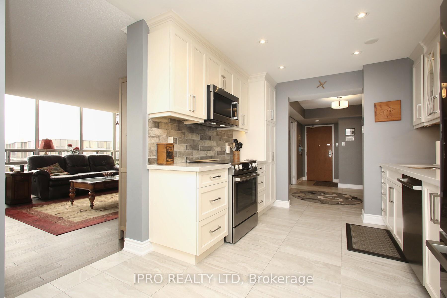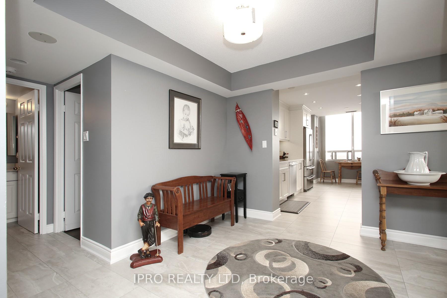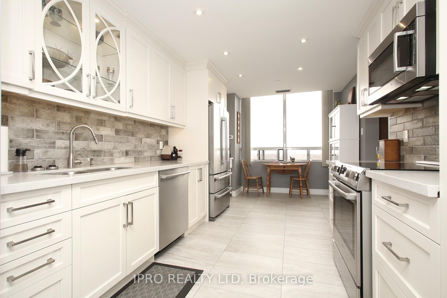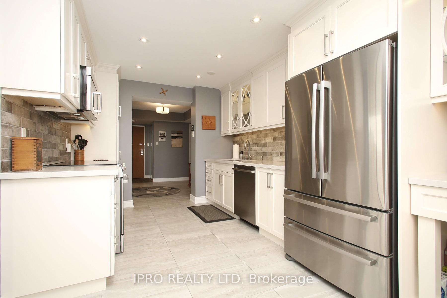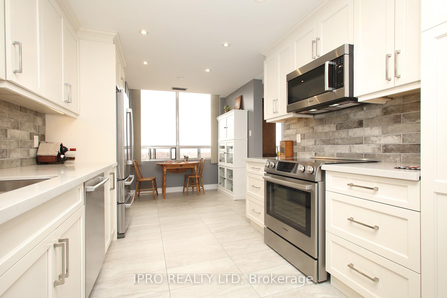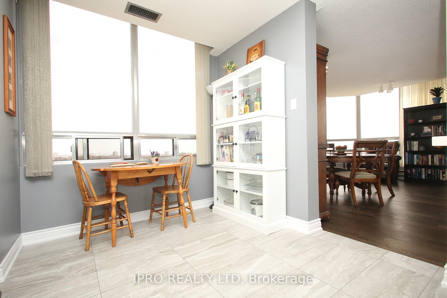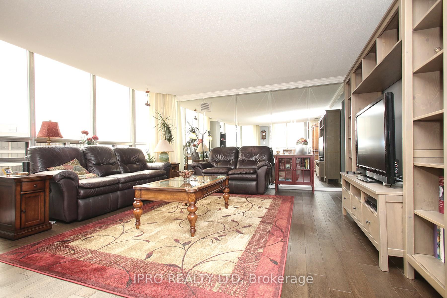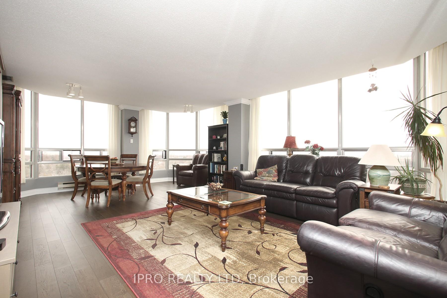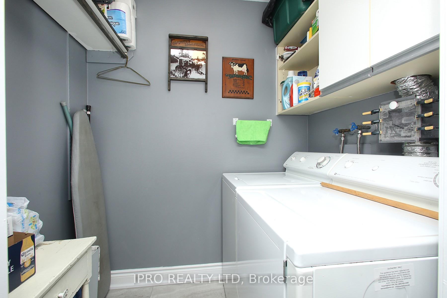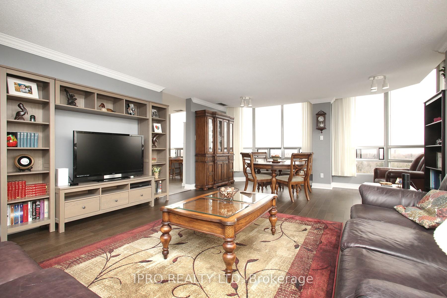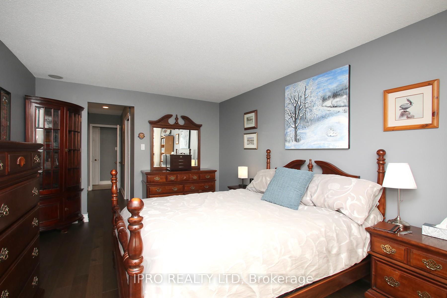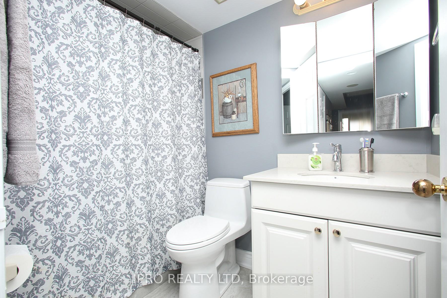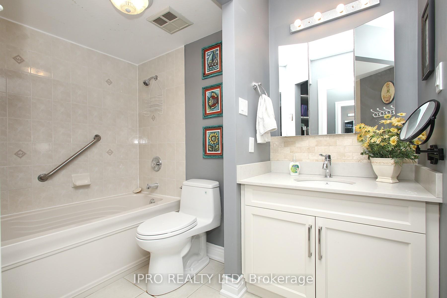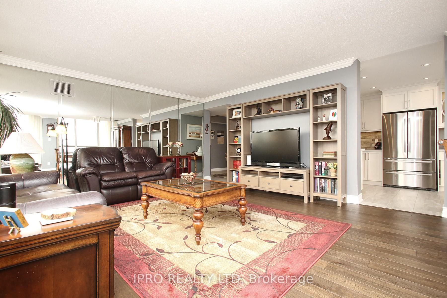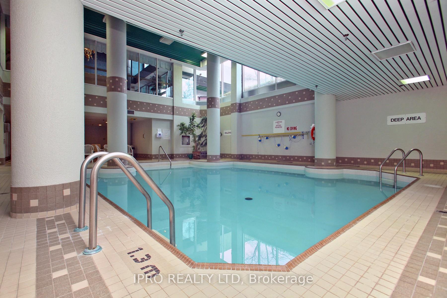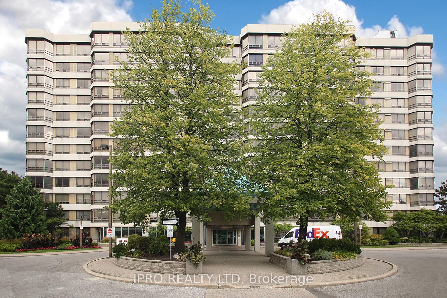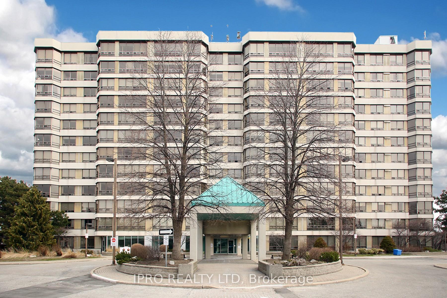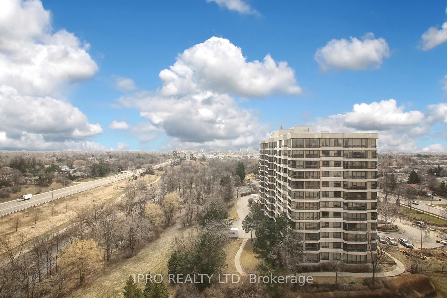$549,000
Available - For Sale
Listing ID: W12207345
Brampton, Peel
| WELCOME TO THIS LOVELY BRIGHT AND SPACIOUS CORNER UNIT. TOP FLOOR UNOBSTRUCTED SOUTHEAST VIEW. RENOVATION WAS DONE FOR THE OWNER BY ALLEGRO KITCHENS, SHOWING QUALITY THROUGHOUT. BEAUTIFUL CABINETS AND QUARTZ COUNTERTOPS. WINDOWS ARE ALL AROUND YOU IN THIS BEAUTIFUL BRIGHT UNIT. SECOND BEDROOM FEATURES A QUEEN MURPHY BED WITH BUILT-INS. THIS CAN STAY IF YOU WISH. SOME OF THE OTHER FEATURES INCLUDE NEW ENGINEERED FLOORING THROUGHOUT, NEW STAINLESS STEEL FRIDGE, STOVE AND DISHWASHER. TWO PARKING SPOTS INCLUDED. THE BUILDING OFFERS A LOT OF AMENITIES AND LOCATION IS VERY CLOSE TO HIGHWAYS, TRANSIT AND SHOPPING. A MUST TO SEE.**EXTRAS** MAINTENANCE FEE INCLUDES HEAT, HYDRO, WATER, PARKING, LOCKER AND ALL OF THE AMENITIES. INDOOR POOL, TENNIS COURT, DRIVING RANGE, BILLIARDS, PARTY ROOM, BBQ AREA, AND EXERCISE ROOM. |
| Price | $549,000 |
| Taxes: | $3391.78 |
| Occupancy: | Owner |
| Province/State: | Peel |
| Directions/Cross Streets: | Elgin and Mill St |
| Level/Floor | Room | Length(ft) | Width(ft) | Descriptions | |
| Room 1 | Main | Living Ro | 16.99 | 13.81 | Hardwood Floor, Large Window, Ceramic Floor |
| Room 2 | Main | Dining Ro | 10.96 | 8.99 | Combined w/Solarium, Hardwood Floor, SE View |
| Room 3 | Main | Solarium | 11.64 | 8 | Combined w/Dining, Hardwood Floor, SE View |
| Room 4 | Main | Kitchen | 10 | 8.99 | Renovated, Quartz Counter |
| Room 5 | Main | Breakfast | 10 | 8.99 | Overlooks Ravine, Large Window, Ceramic Floor |
| Room 6 | Main | Foyer | 10 | 7.61 | Coffered Ceiling(s), Ceramic Floor |
| Room 7 | Main | Primary B | 16.4 | 11.18 | 3 Pc Ensuite, Hardwood Floor, Overlooks Ravine |
| Room 8 | Main | Bedroom 2 | 14.99 | 10.59 | Murphy Bed, Hardwood Floor, Double Closet |
| Washroom Type | No. of Pieces | Level |
| Washroom Type 1 | 4 | Main |
| Washroom Type 2 | 3 | Main |
| Washroom Type 3 | 0 | |
| Washroom Type 4 | 0 | |
| Washroom Type 5 | 0 | |
| Washroom Type 6 | 4 | Main |
| Washroom Type 7 | 3 | Main |
| Washroom Type 8 | 0 | |
| Washroom Type 9 | 0 | |
| Washroom Type 10 | 0 |
| Total Area: | 0.00 |
| Washrooms: | 2 |
| Heat Type: | Heat Pump |
| Central Air Conditioning: | Central Air |
$
%
Years
This calculator is for demonstration purposes only. Always consult a professional
financial advisor before making personal financial decisions.
| Although the information displayed is believed to be accurate, no warranties or representations are made of any kind. |
| IPRO REALTY LTD |
|
|

RAJ SHARMA
Sales Representative
Dir:
905 598 8400
Bus:
905 598 8400
Fax:
905 458 1220
| Book Showing | Email a Friend |
Jump To:
At a Glance:
| Type: | Com - Condo Apartment |
| Area: | Peel |
| Municipality: | Brampton |
| Neighbourhood: | Brampton South |
| Style: | Apartment |
| Tax: | $3,391.78 |
| Maintenance Fee: | $1,818.34 |
| Beds: | 2 |
| Baths: | 2 |
| Fireplace: | N |
Payment Calculator:







