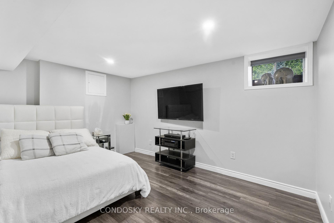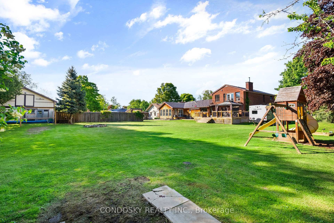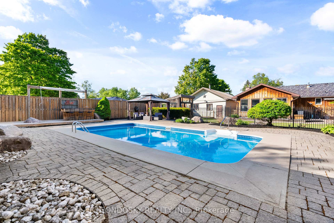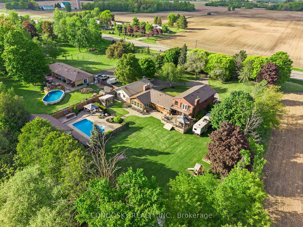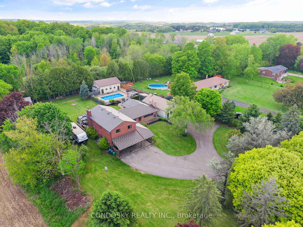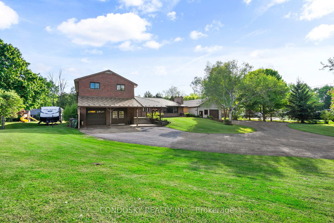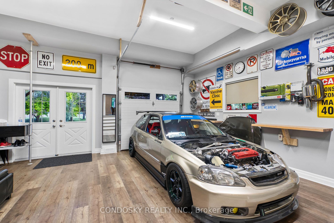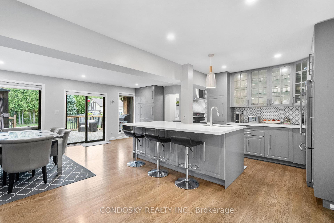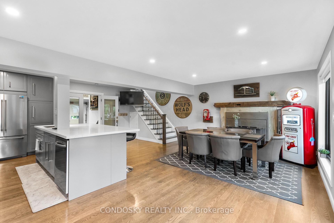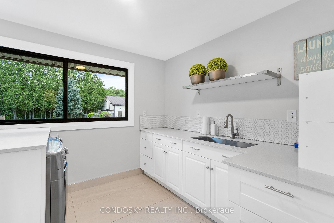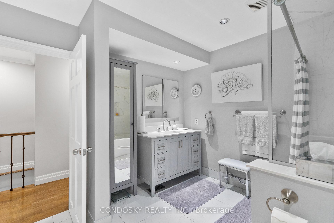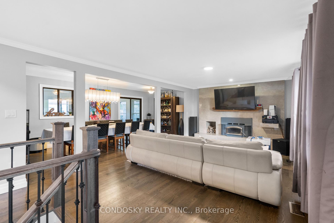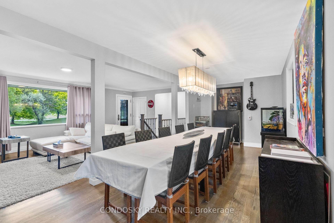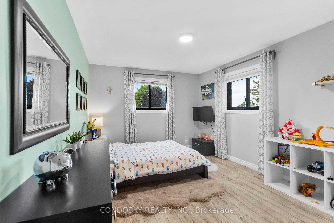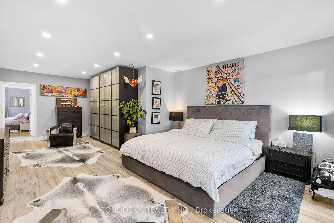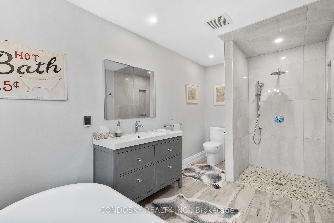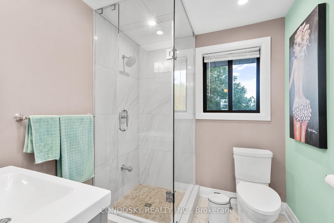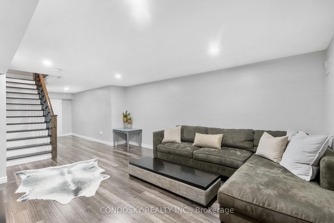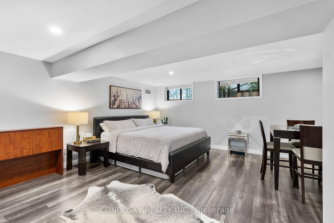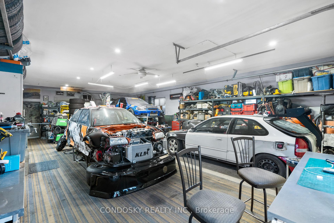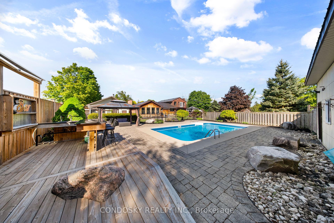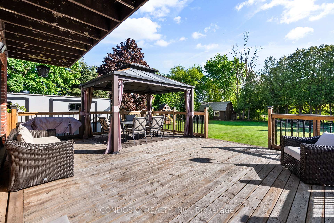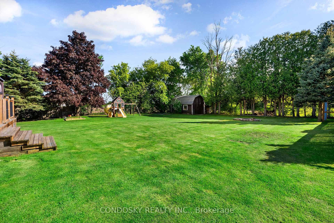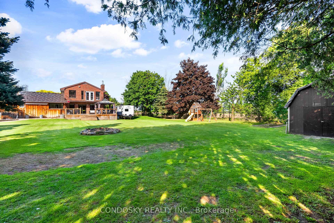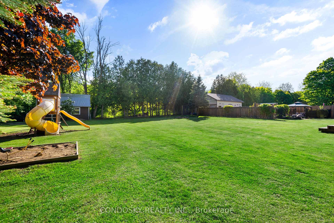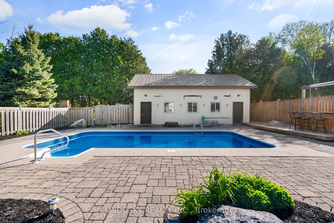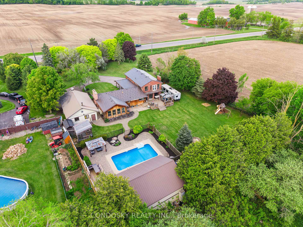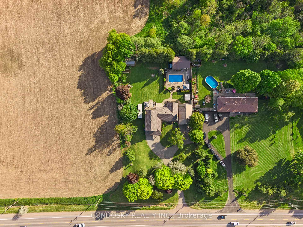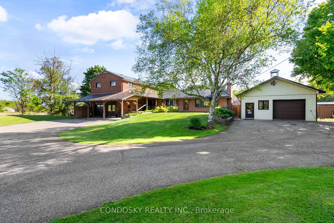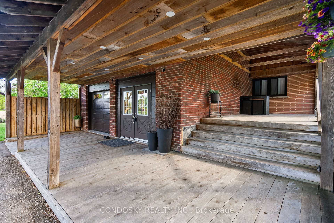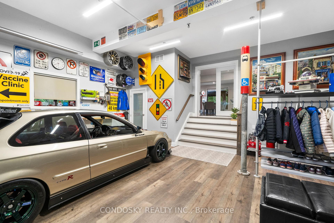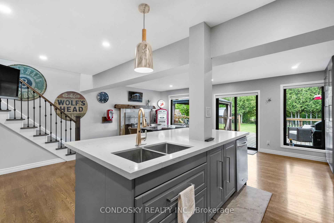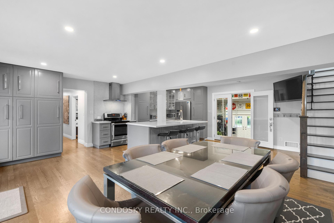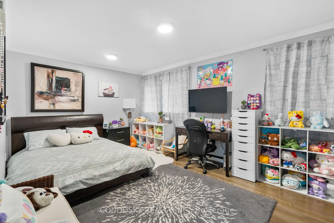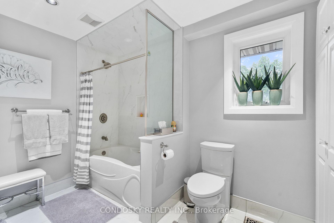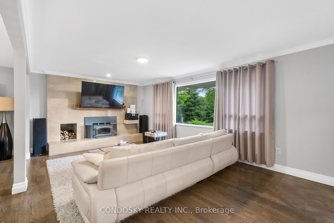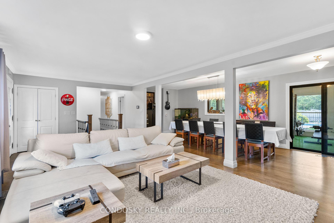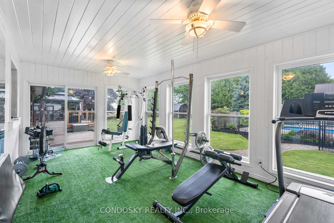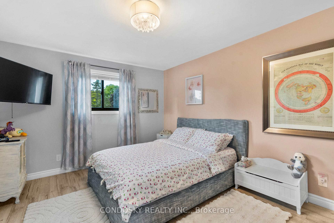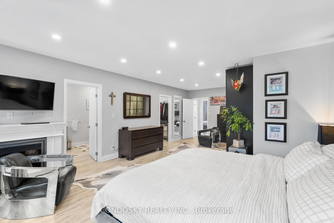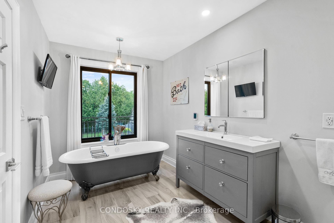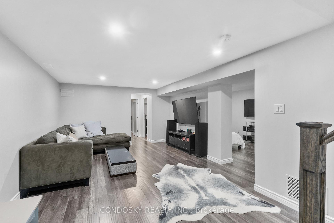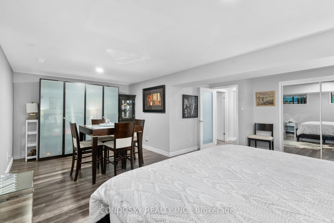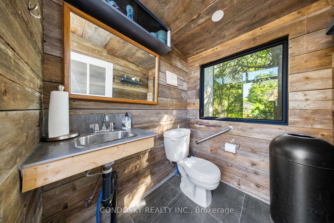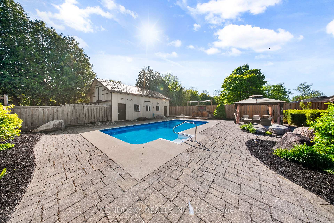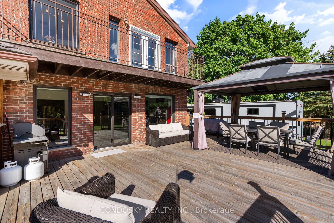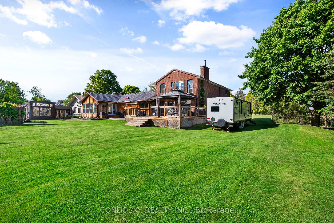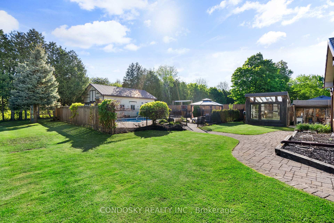$2,365,000
Available - For Sale
Listing ID: W12179498
Caledon, Peel
| A rare opportunity on the edge of Bolton! Set on a sprawling 1.16-acre lot this completely renovated gem offers the ultimate blend of privacy, functionality, and future potential. This unique property is a rare find ideal for families, entrepreneurs, and investors alike. The main home boasts 4+3 bedrooms and 4 bathrooms, with a thoughtfully updated interior that includes a beautifully renovated kitchen featuring built-in appliances and modern finishes throughout. A sun-filled sunroom doubles as a home gym, while the spacious backyard invites endless enjoyment with an in-ground pool, a 2-storey pool house/workshop, and a large shed for added storage. Car enthusiasts and hobbyists will appreciate both the built-in garage and the impressive 1,000 sq.ft detached garage, while the private driveway entrance adds to the sense of seclusion and prestige. For those with a green thumb, the on-site greenhouse is a dream come true. Zoned with a commercial tax component, this property offers the flexibility to run a business from home, an increasingly rare and valuable option. Plus, it's positioned directly across from a future development site, adding exciting long-term potential. Whether you're looking for a private retreat, a work-from-home haven, or a property with investment upside, this one checks all the boxes. |
| Price | $2,365,000 |
| Taxes: | $9419.47 |
| Occupancy: | Owner |
| Acreage: | .50-1.99 |
| Directions/Cross Streets: | Highway 50/ Castlederg |
| Rooms: | 16 |
| Bedrooms: | 4 |
| Bedrooms +: | 3 |
| Family Room: | T |
| Basement: | Finished |
| Level/Floor | Room | Length(ft) | Width(ft) | Descriptions | |
| Room 1 | Main | Kitchen | 21.98 | 21.98 | Hardwood Floor, B/I Appliances, Open Concept |
| Room 2 | Main | Breakfast | 9.38 | 10.07 | Hardwood Floor, W/O To Deck, Open Concept |
| Room 3 | Main | Living Ro | 20.57 | 12.89 | Hardwood Floor, Open Concept, Fireplace |
| Room 4 | Main | Dining Ro | 25.88 | 9.28 | Combined w/Living, Hardwood Floor, W/O To Sunroom |
| Room 5 | Main | Sunroom | 19.35 | 11.48 | Large Window |
| Room 6 | Main | Laundry | 10 | 9.28 | Undermount Sink, Quartz Counter |
| Room 7 | Main | Bedroom 2 | 18.37 | 10.76 | Large Closet, Large Window |
| Room 8 | Second | Primary B | 24.47 | 14.89 | 5 Pc Ensuite, Walk-In Closet(s), Laminate |
| Room 9 | Second | Bedroom 3 | 15.48 | 11.38 | Laminate, Large Window, Large Closet |
| Room 10 | Second | Bedroom 4 | 15.91 | 10.89 | Laminate, Large Window, Large Closet |
| Room 11 | Basement | Bedroom 5 | 18.7 | 21.16 | Large Closet, Laminate, Large Window |
| Room 12 | Basement | Den | 14.07 | 9.87 | Laminate |
| Room 13 | Basement | Den | 10.92 | 7.48 | Laminate |
| Room 14 | Basement | Recreatio | 31 | 13.19 | Laminate, Open Concept |
| Room 15 | Basement | Utility R | 11.09 | 15.88 |
| Washroom Type | No. of Pieces | Level |
| Washroom Type 1 | 4 | Main |
| Washroom Type 2 | 5 | Upper |
| Washroom Type 3 | 3 | Upper |
| Washroom Type 4 | 2 | Ground |
| Washroom Type 5 | 0 |
| Total Area: | 0.00 |
| Property Type: | Detached |
| Style: | Sidesplit 3 |
| Exterior: | Brick, Wood |
| Garage Type: | Detached |
| (Parking/)Drive: | Private |
| Drive Parking Spaces: | 6 |
| Park #1 | |
| Parking Type: | Private |
| Park #2 | |
| Parking Type: | Private |
| Pool: | Inground |
| Other Structures: | Barn, Workshop |
| Approximatly Square Footage: | 2500-3000 |
| Property Features: | Golf, Level |
| CAC Included: | N |
| Water Included: | N |
| Cabel TV Included: | N |
| Common Elements Included: | N |
| Heat Included: | N |
| Parking Included: | N |
| Condo Tax Included: | N |
| Building Insurance Included: | N |
| Fireplace/Stove: | Y |
| Heat Type: | Forced Air |
| Central Air Conditioning: | Central Air |
| Central Vac: | N |
| Laundry Level: | Syste |
| Ensuite Laundry: | F |
| Elevator Lift: | False |
| Sewers: | Septic |
| Utilities-Cable: | N |
| Utilities-Hydro: | Y |
$
%
Years
This calculator is for demonstration purposes only. Always consult a professional
financial advisor before making personal financial decisions.
| Although the information displayed is believed to be accurate, no warranties or representations are made of any kind. |
| CONDOSKY REALTY INC. |
|
|

RAJ SHARMA
Sales Representative
Dir:
905 598 8400
Bus:
905 598 8400
Fax:
905 458 1220
| Virtual Tour | Book Showing | Email a Friend |
Jump To:
At a Glance:
| Type: | Freehold - Detached |
| Area: | Peel |
| Municipality: | Caledon |
| Neighbourhood: | Rural Caledon |
| Style: | Sidesplit 3 |
| Tax: | $9,419.47 |
| Beds: | 4+3 |
| Baths: | 4 |
| Fireplace: | Y |
| Pool: | Inground |
Payment Calculator:

