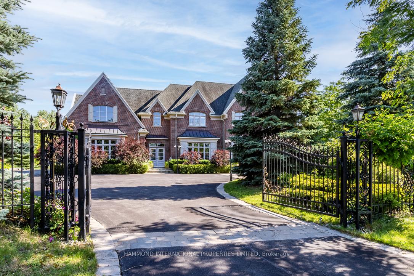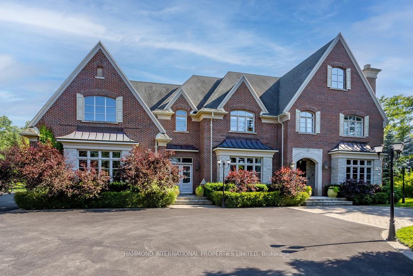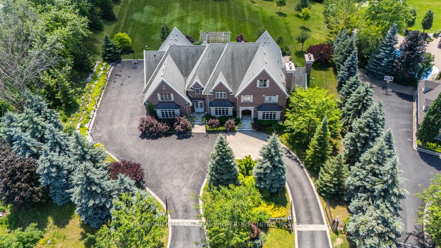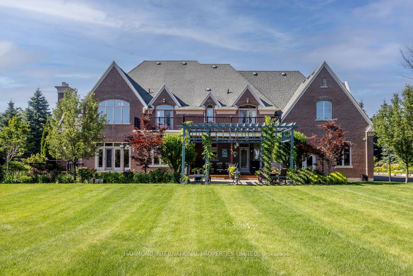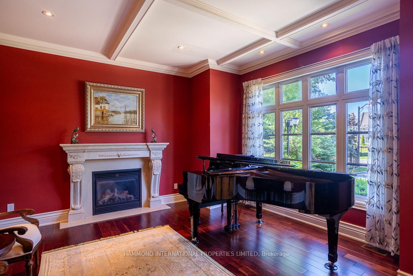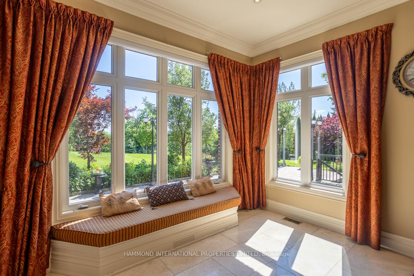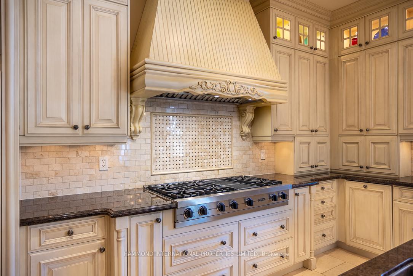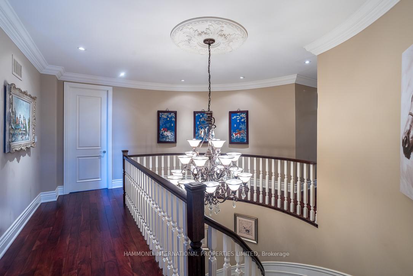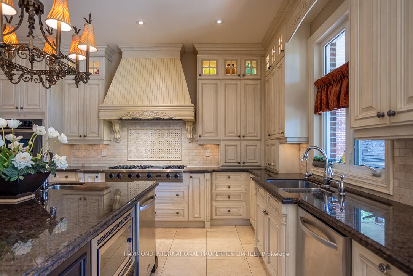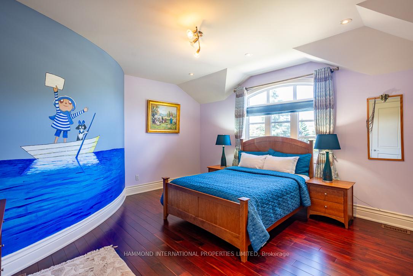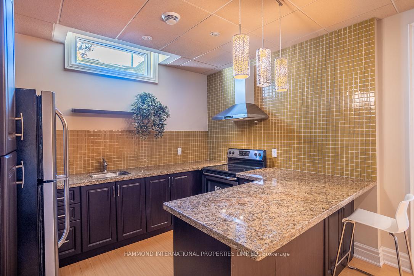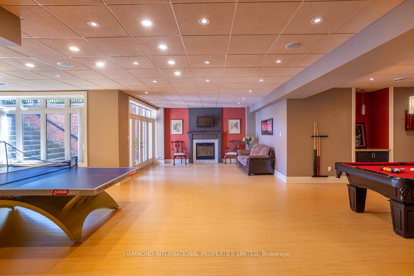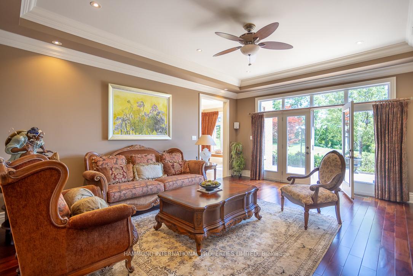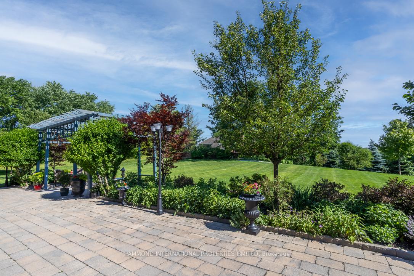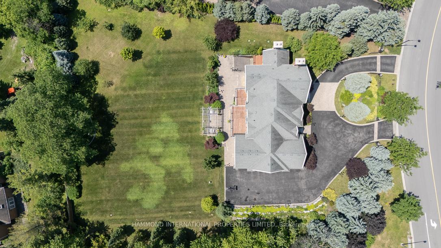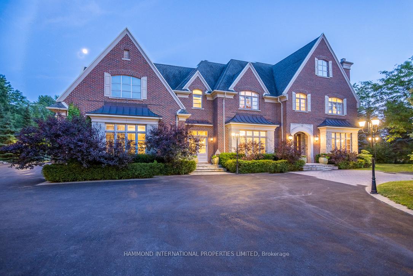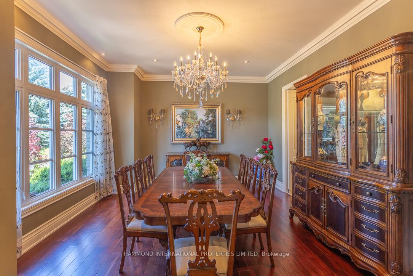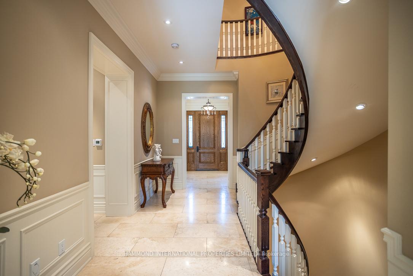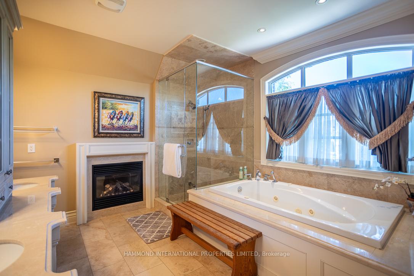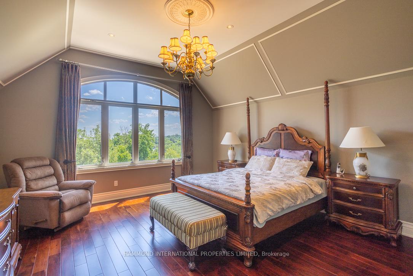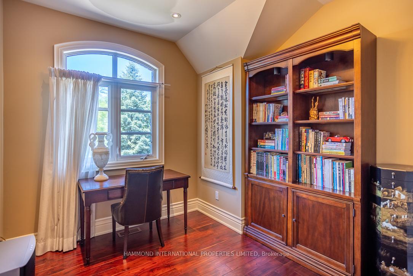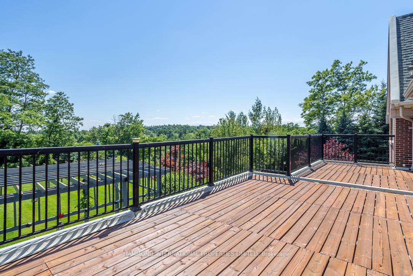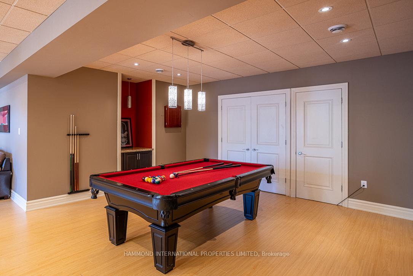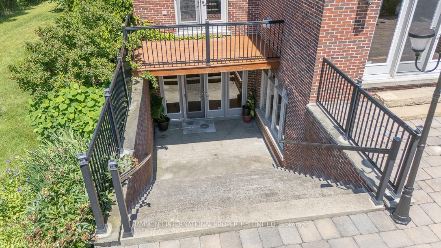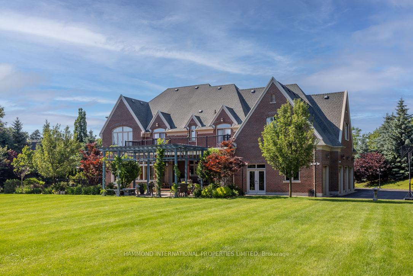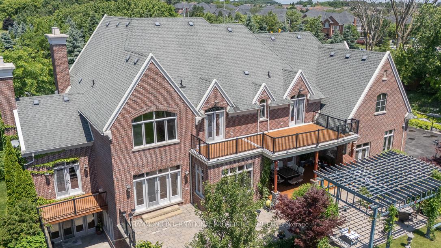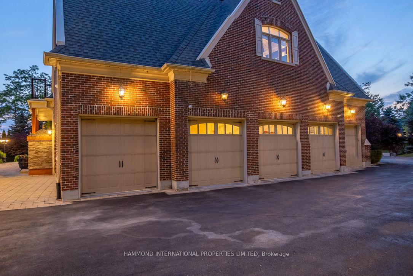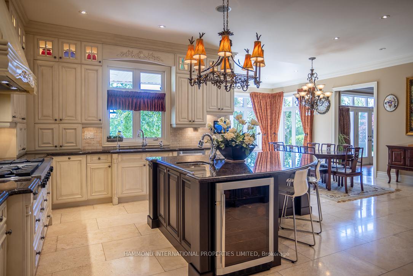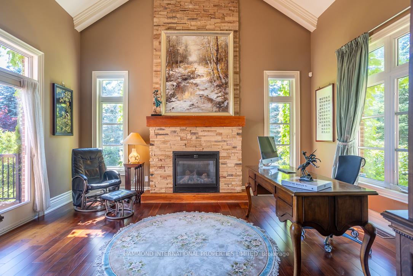$5,680,000
Available - For Sale
Listing ID: N12094835
Vaughan, York
| Perched atop a 1.3-acre south-facing lot in Vaughans esteemed Woodland Acres, 851 Woodland Acres Crescent offers over 7,600 sq. ft. of refined living space. This estate is a testament to luxury, featuring custom front gates, a circular driveway, and five oversized garages designed to accommodate lifts.Inside, the home boasts 10-foot ceilings, five fireplaces, and expansive principal rooms adorned with hardwood flooring and crown mouldings. The chefs kitchen, equipped with a central island and breakfast area, opens onto a terrace that provides panoramic views of the surrounding landscape. The main floor also includes a two-story office with a cathedral ceiling and terrace access.The upper level houses four spacious bedrooms, including a primary suite with a coffered ceiling, walk-in closet, and private balcony. The walk-out basement features a large recreation room with a fireplace, an additional bedroom, and ample storage space.Security is paramount, with custom gates and an eight-camera surveillance system. This property offers a unique blend of elegance and functionality in one of Vaughan's most coveted neighborhoods. |
| Price | $5,680,000 |
| Taxes: | $21123.88 |
| Occupancy: | Owner |
| Acreage: | .50-1.99 |
| Directions/Cross Streets: | Bathurst/Elgin Mills |
| Rooms: | 11 |
| Rooms +: | 4 |
| Bedrooms: | 4 |
| Bedrooms +: | 1 |
| Family Room: | T |
| Basement: | Walk-Out |
| Level/Floor | Room | Length(ft) | Width(ft) | Descriptions | |
| Room 1 | Main | Living Ro | 16.27 | 14.79 | Hardwood Floor, Fireplace, Crown Moulding |
| Room 2 | Main | Dining Ro | 17.29 | 14.17 | Hardwood Floor, Coffered Ceiling(s), Wall Sconce Lighting |
| Room 3 | Main | Family Ro | 16.37 | 20.17 | Hardwood Floor, W/O To Terrace, Fireplace |
| Room 4 | Main | Kitchen | 17.29 | 20.76 | South View, Open Concept, Centre Island |
| Room 5 | Main | Breakfast | 12.37 | 21.39 | South View, W/O To Terrace, Open Concept |
| Room 6 | Main | Office | 14.07 | 16.07 | Fireplace, W/O To Terrace, Cathedral Ceiling(s) |
| Room 7 | Second | Primary B | 16.17 | 16.89 | South View, Coffered Ceiling(s), W/O To Balcony |
| Room 8 | Second | Bedroom 2 | 13.38 | 13.38 | Walk-In Closet(s), South View, Semi Ensuite |
| Room 9 | Second | Bedroom 3 | 14.27 | 13.09 | South View, Semi Ensuite, B/I Closet |
| Room 10 | Second | Bedroom 4 | 16.79 | 14.43 | 5 Pc Ensuite, B/I Closet, North View |
| Room 11 | Lower | Recreatio | 27.98 | 39.98 | W/O To Yard, Fireplace, Open Concept |
| Room 12 | Lower | Bedroom | 13.58 | 11.87 |
| Washroom Type | No. of Pieces | Level |
| Washroom Type 1 | 3 | Main |
| Washroom Type 2 | 5 | Second |
| Washroom Type 3 | 6 | Second |
| Washroom Type 4 | 2 | Main |
| Washroom Type 5 | 3 | Basement |
| Total Area: | 0.00 |
| Property Type: | Detached |
| Style: | 2-Storey |
| Exterior: | Brick Front |
| Garage Type: | Attached |
| (Parking/)Drive: | Available, |
| Drive Parking Spaces: | 20 |
| Park #1 | |
| Parking Type: | Available, |
| Park #2 | |
| Parking Type: | Available |
| Park #3 | |
| Parking Type: | Private |
| Pool: | None |
| Approximatly Square Footage: | 5000 + |
| Property Features: | Clear View, Golf |
| CAC Included: | N |
| Water Included: | N |
| Cabel TV Included: | N |
| Common Elements Included: | N |
| Heat Included: | N |
| Parking Included: | N |
| Condo Tax Included: | N |
| Building Insurance Included: | N |
| Fireplace/Stove: | Y |
| Heat Type: | Forced Air |
| Central Air Conditioning: | Central Air |
| Central Vac: | Y |
| Laundry Level: | Syste |
| Ensuite Laundry: | F |
| Elevator Lift: | False |
| Sewers: | Septic |
$
%
Years
This calculator is for demonstration purposes only. Always consult a professional
financial advisor before making personal financial decisions.
| Although the information displayed is believed to be accurate, no warranties or representations are made of any kind. |
| HAMMOND INTERNATIONAL PROPERTIES LIMITED |
|
|

RAJ SHARMA
Sales Representative
Dir:
905 598 8400
Bus:
905 598 8400
Fax:
905 458 1220
| Virtual Tour | Book Showing | Email a Friend |
Jump To:
At a Glance:
| Type: | Freehold - Detached |
| Area: | York |
| Municipality: | Vaughan |
| Neighbourhood: | Rural Vaughan |
| Style: | 2-Storey |
| Tax: | $21,123.88 |
| Beds: | 4+1 |
| Baths: | 6 |
| Fireplace: | Y |
| Pool: | None |
Payment Calculator:

