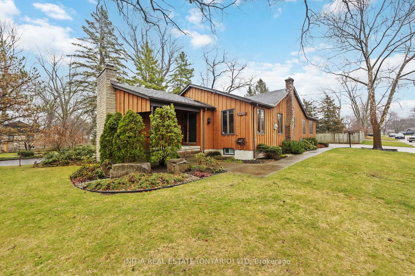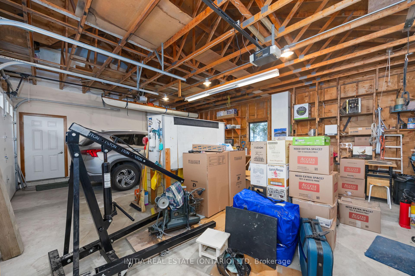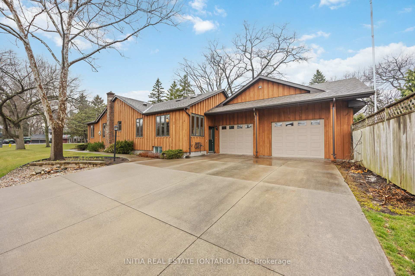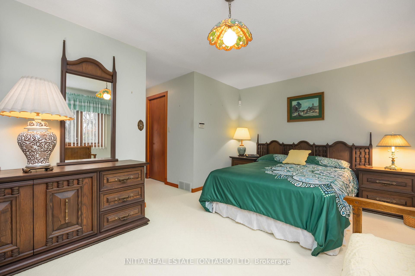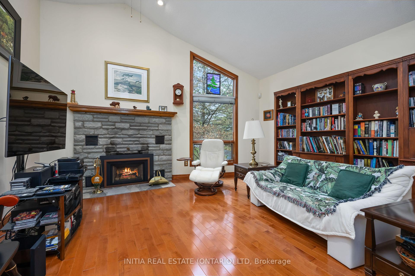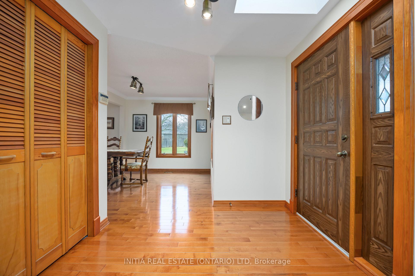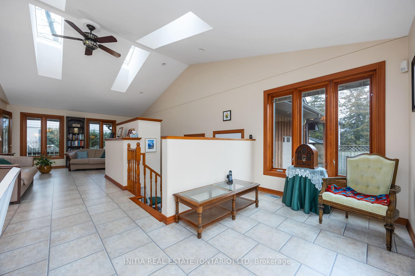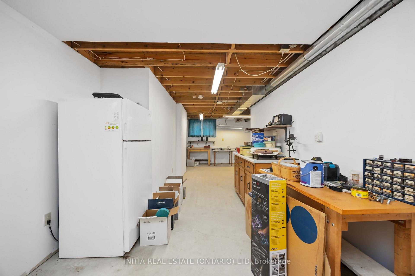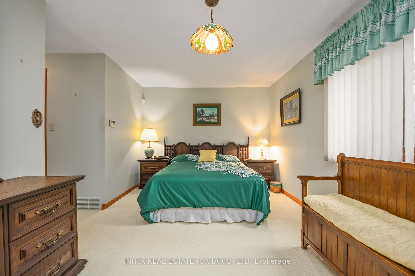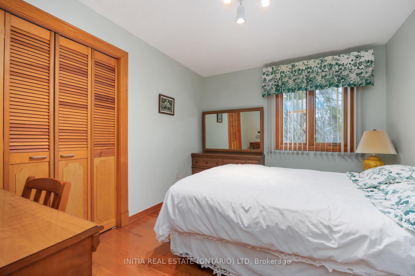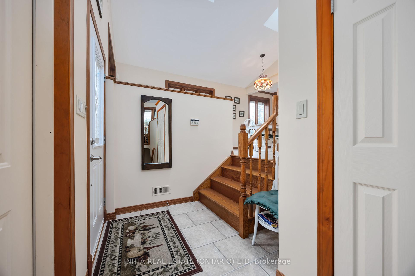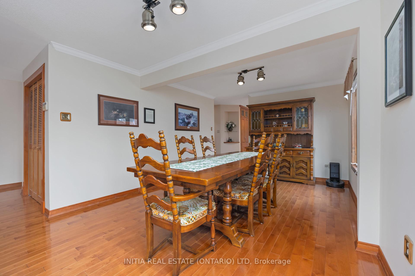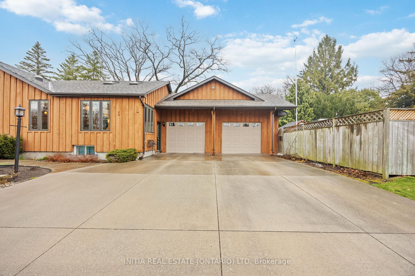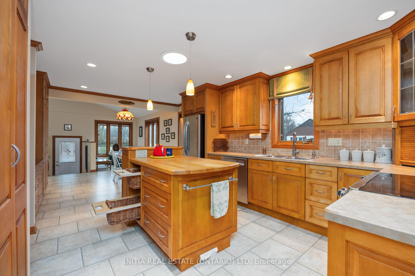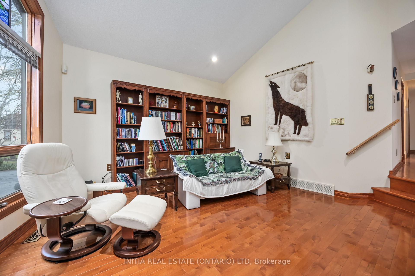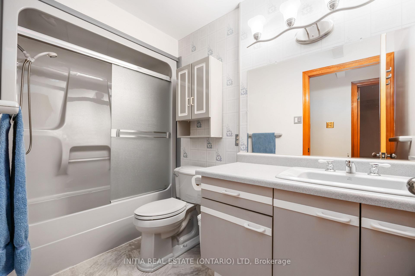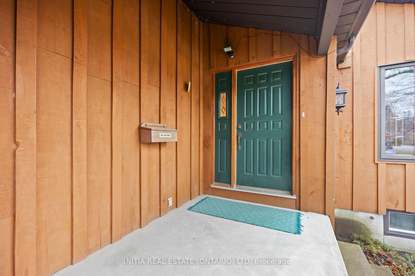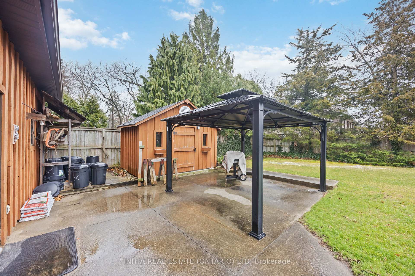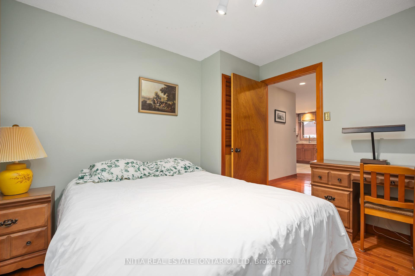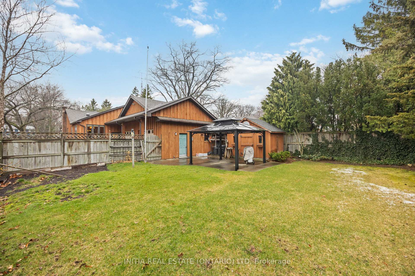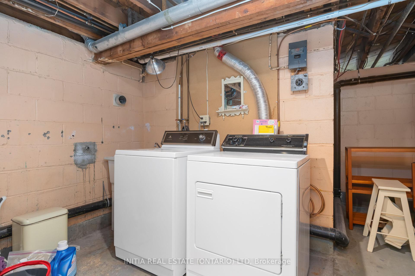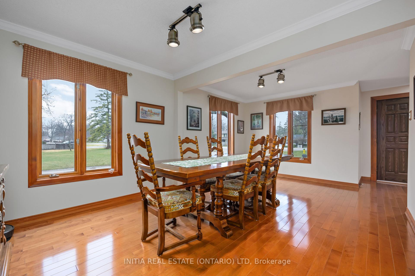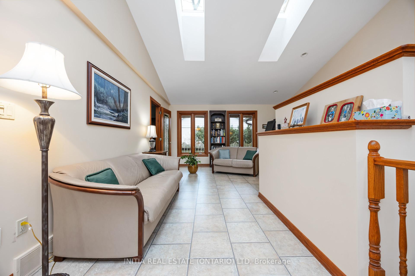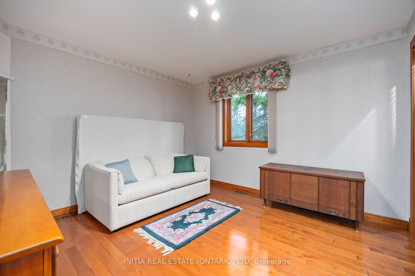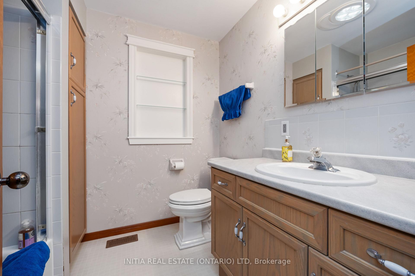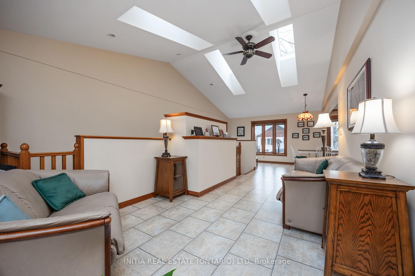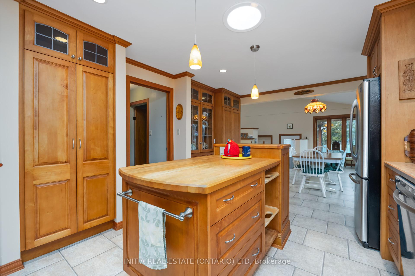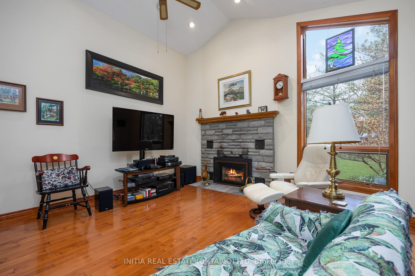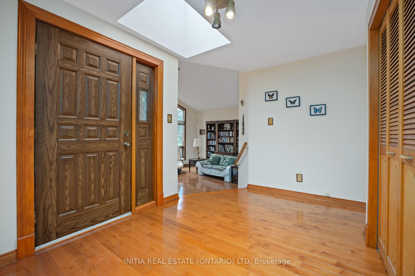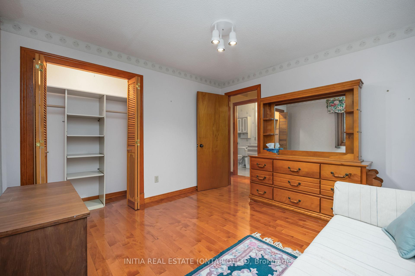$769,500
Available - For Sale
Listing ID: X12088503
Sarnia, Lambton
| Live on prestigious Lakeshore Road in this charming, unique 3-bed, 2-bath impeccably cared for bungalow on a large corner lot, just steps from the beach, parks, trails, shopping and schools. The modern kitchen features custom maple cabinets, Belgian tile while the sunroom showcases Velux skylights, Pella windows with built-in blinds, and cathedral ceilings. Natural light floods the inside space through large windows, skylights and 4 sola tubes. The sunken living room boasts a gas fireplace, complemented by Canadian Maple hardwood floors. The master bedroom offers an ensuite and walk-in closet. The lower level includes a sunken family room, rec-room, storage, cold room, utility room, laundry room and workshop. Home was extended in 1992 and 2009 with high-quality materials. The spacious double garage (31.4x23.2) includes two 10x8 doors. Enjoy the private fenced backyard oasis with a concrete patio, gazebo, and large shed. Notice the extensive landscaping. |
| Price | $769,500 |
| Taxes: | $4995.00 |
| Assessment Year: | 2024 |
| Occupancy: | Owner |
| Directions/Cross Streets: | Willard Ave |
| Rooms: | 15 |
| Bedrooms: | 3 |
| Bedrooms +: | 0 |
| Family Room: | T |
| Basement: | Full |
| Washroom Type | No. of Pieces | Level |
| Washroom Type 1 | 3 | |
| Washroom Type 2 | 4 | |
| Washroom Type 3 | 0 | |
| Washroom Type 4 | 0 | |
| Washroom Type 5 | 0 | |
| Washroom Type 6 | 3 | |
| Washroom Type 7 | 4 | |
| Washroom Type 8 | 0 | |
| Washroom Type 9 | 0 | |
| Washroom Type 10 | 0 |
| Total Area: | 0.00 |
| Approximatly Age: | 51-99 |
| Property Type: | Detached |
| Style: | Bungalow |
| Exterior: | Brick |
| Garage Type: | Attached |
| Drive Parking Spaces: | 4 |
| Pool: | None |
| Approximatly Age: | 51-99 |
| Approximatly Square Footage: | 2000-2500 |
| CAC Included: | N |
| Water Included: | N |
| Cabel TV Included: | N |
| Common Elements Included: | N |
| Heat Included: | N |
| Parking Included: | N |
| Condo Tax Included: | N |
| Building Insurance Included: | N |
| Fireplace/Stove: | Y |
| Heat Type: | Forced Air |
| Central Air Conditioning: | Central Air |
| Central Vac: | N |
| Laundry Level: | Syste |
| Ensuite Laundry: | F |
| Sewers: | Sewer |
$
%
Years
This calculator is for demonstration purposes only. Always consult a professional
financial advisor before making personal financial decisions.
| Although the information displayed is believed to be accurate, no warranties or representations are made of any kind. |
| INITIA REAL ESTATE (ONTARIO) LTD |
|
|

RAJ SHARMA
Sales Representative
Dir:
905 598 8400
Bus:
905 598 8400
Fax:
905 458 1220
| Book Showing | Email a Friend |
Jump To:
At a Glance:
| Type: | Freehold - Detached |
| Area: | Lambton |
| Municipality: | Sarnia |
| Neighbourhood: | Sarnia |
| Style: | Bungalow |
| Approximate Age: | 51-99 |
| Tax: | $4,995 |
| Beds: | 3 |
| Baths: | 2 |
| Fireplace: | Y |
| Pool: | None |
Payment Calculator:

