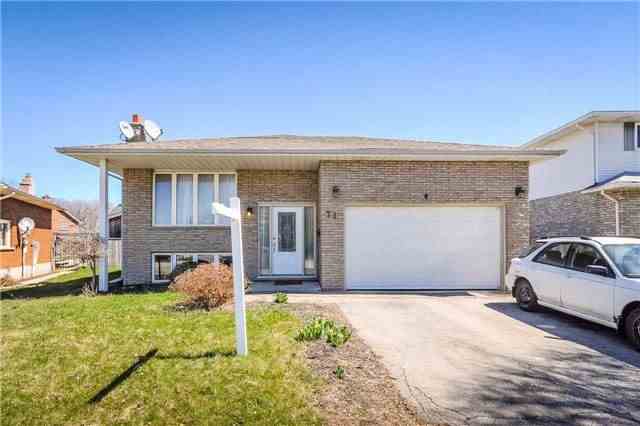Sold
Listing ID: X3471506
Cambridge, Ontario
| Absolutely Gorgeous 3+1 Bedroom Detached In Highest Demand Hespeler Neighborhood. High End Flooring Throughout, Stainless Steel Appliances, Separate Entrance Available To Basement That Currently Has Its Own 3Pc Bath And Kitchenette. Garage Has Door Opener And Tons Of Built In Upper Storage. Yard Is Massive With 2 Beautiful Cherry Trees. Basement Rents Easy As Just A Studio Style Apt So You Can Use All 4 Bedrooms Or Rent Out The Basement Room Extra Income. |
| Extras: All Light Fixtures, All Appliances : Fridge, Stove, Washer, Dryer!! Brand New Washing Machine And Newer Non Rented, Furnace, Water Softner Instant Tankless Hot Water Heater No Rental Item In The House Gar Dr Opnr +++++ More |
| Listed Price | $429,999 |
| Taxes: | $3723.00 |
| DOM | 15 |
| Occupancy: | Own+Ten |
| Lot Size: | 44.83 x 109.00 (Feet) |
| Directions/Cross Streets: | Hwy 401/Townline Rd/Jamieson P |
| Rooms: | 11 |
| Bedrooms: | 3 |
| Bedrooms +: | 1 |
| Kitchens: | 1 |
| Kitchens +: | 1 |
| Family Room: | N |
| Basement: | Apartment, Sep Entrance |
| Level/Floor | Room | Length(ft) | Width(ft) | Descriptions | |
| Room 1 | Main | Living | 16.2 | 11.48 | Picture Window, Hardwood Floor, Separate Rm |
| Room 2 | Main | Dining | 11.48 | 10.5 | O/Looks Family, Hardwood Floor, Separate Rm |
| Room 3 | Main | Master | 12.69 | 10.82 | Closet, Vinyl Floor, Greenhouse Window |
| Room 4 | Main | 2nd Br | 11.41 | 7.54 | Closet, Vinyl Floor, W/W Closet |
| Room 5 | Main | 3rd Br | 11.41 | 9.87 | Closet, Vinyl Floor, W/W Closet |
| Room 6 | Main | Kitchen | 11.15 | 10.89 | B/I Appliances, Ceramic Floor, Backsplash |
| Room 7 | Bsmt | Rec | 30.83 | 13.64 | Access To Garage, W/I Closet |
| Room 8 | Bsmt | 4th Br | 15.42 | 10.82 | |
| Room 9 | Bsmt | Kitchen | 13.64 | 14.1 | Eat-In Kitchen, Ceramic Floor |
| Washroom Type | No. of Pieces | Level |
| Washroom Type 1 | 4 | Main |
| Washroom Type 2 | 3 | Bsmt |
| Approximatly Age: | 16-30 |
| Property Type: | Detached |
| Style: | Bungalow-Raised |
| Exterior: | Brick |
| Garage Type: | Attached |
| (Parking/)Drive: | Private |
| Drive Parking Spaces: | 4 |
| Pool: | None |
| Approximatly Age: | 16-30 |
| Approximatly Square Footage: | 1100-1500 |
| Property Features: | Fenced Yard, Park, School |
| Fireplace/Stove: | Y |
| Heat Source: | Gas |
| Heat Type: | Forced Air |
| Central Air Conditioning: | Central Air |
| Laundry Level: | Lower |
| Sewers: | Sewers |
| Water: | Municipal |
| Water Supply Types: | Unknown |
| Utilities-Cable: | Y |
| Utilities-Hydro: | Y |
| Utilities-Sewers: | Y |
| Utilities-Gas: | Y |
| Utilities-Municipal Water: | Y |
| Utilities-Telephone: | Y |
| Although the information displayed is believed to be accurate, no warranties or representations are made of any kind. |
| HOMELIFE/MIRACLE REALTY LTD, BROKERAGE |
|
|

RAJ SHARMA
Sales Representative
Dir:
905 598 8400
Bus:
905 598 8400
Fax:
905 458 1220
| Virtual Tour | Email a Friend |
Jump To:
At a Glance:
| Type: | Freehold - Detached |
| Area: | Waterloo |
| Municipality: | Cambridge |
| Style: | Bungalow-Raised |
| Lot Size: | 44.83 x 109.00(Feet) |
| Approximate Age: | 16-30 |
| Tax: | $3,723 |
| Beds: | 3+1 |
| Baths: | 2 |
| Fireplace: | Y |
| Pool: | None |























