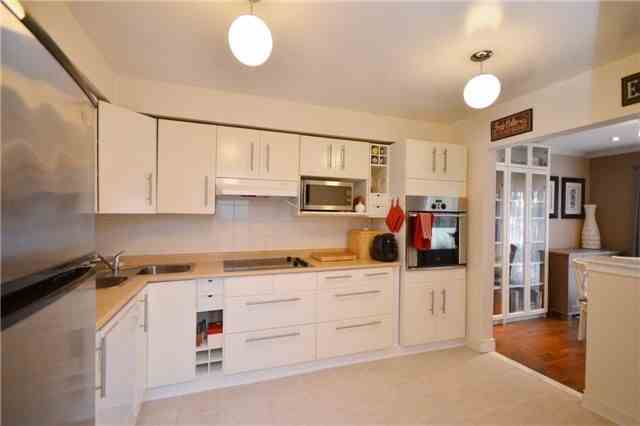Sold
Listing ID: W3641875
Brampton, Ontario
| Locatio Location Investors First Time Buyers 3 Bdrm Semi-Detached W/ 1 Car Garage & Finished Basement With 4 Piece Washroom. Eat In Kitchen With New Cabinets & Backsplash ,Nothing To Do Just Move In And Enjoy. Separate Dining Area Over Looking The Backyard With Deck. Freshly Painted, New Floorings Walking Distance To Parks, Public/Catholic Schools And Transit., Deep Corner Lot, No Houses Behind And Fully Fenced,New Roof Updated Panel,Pot Lights List Go On |
| Mortgage: Tac |
| Extras: Built In Appliances D/W Fridge, Stove, Washer & Dryer, All Elfs, A/C & Furnace,Seller & His Agent Do Not Warrant The Retrofit Status Of Bsmt Hot Water Tank Is Owning,No Rental Item In The House |
| Listed Price | $539,000 |
| Taxes: | $3379.00 |
| DOM | 25 |
| Occupancy: | Owner |
| Lot Size: | 37.50 x 110.00 (Feet) |
| Directions/Cross Streets: | Queen St & Laurelcrest St |
| Rooms: | 7 |
| Bedrooms: | 3 |
| Bedrooms +: | 1 |
| Kitchens: | 1 |
| Family Room: | N |
| Basement: | Apartment, Finished |
| Level/Floor | Room | Length(ft) | Width(ft) | Descriptions | |
| Room 1 | Main | Living | 18.53 | 11.97 | Laminate, Combined W/Dining, Pot Lights |
| Room 2 | Main | Dining | 7.54 | 9.12 | Laminate, Combined W/Living, Pot Lights |
| Room 3 | Main | Kitchen | 10.5 | 9.51 | Ceramic Floor, B/I Appliances, B/I Oven |
| Room 4 | Upper | Master | 15.74 | 7.54 | Laminate, His/Hers Closets, Combined W/Sitting |
| Room 5 | Upper | 2nd Br | 14.27 | 10.59 | Laminate, Mirrored Closet, O/Looks Backyard |
| Room 6 | Upper | 3rd Br | 14.27 | 6.56 | Laminate, Mirrored Closet, O/Looks Backyard |
| Room 7 | Bsmt | Rec | 10.66 | 9.84 | Laminate, Wet Bar |
| Room 8 | Bsmt | Office | 10.76 | 6.56 | Laminate, Separate Rm |
| Washroom Type | No. of Pieces | Level |
| Washroom Type 1 | 4 | Upper |
| Washroom Type 2 | 2 | Main |
| Washroom Type 3 | 4 | Bsmt |
| Property Type: | Semi-Detached |
| Style: | 2-Storey |
| Exterior: | Brick |
| Garage Type: | Attached |
| (Parking/)Drive: | Private |
| Drive Parking Spaces: | 4 |
| Pool: | None |
| Property Features: | Fenced Yard, Park, Public Transit, Ravine, Rec Centre, School |
| Fireplace/Stove: | N |
| Heat Source: | Gas |
| Heat Type: | Forced Air |
| Central Air Conditioning: | Central Air |
| Central Vac: | Y |
| Laundry Level: | Lower |
| Sewers: | Sewers |
| Water: | Municipal |
| Water Supply Types: | Unknown |
| Utilities-Cable: | Y |
| Utilities-Hydro: | Y |
| Utilities-Sewers: | Y |
| Utilities-Gas: | Y |
| Utilities-Municipal Water: | Y |
| Utilities-Telephone: | Y |
| Although the information displayed is believed to be accurate, no warranties or representations are made of any kind. |
| HOMELIFE/MIRACLE REALTY LTD, BROKERAGE |
|
|

RAJ SHARMA
Sales Representative
Dir:
905 598 8400
Bus:
905 598 8400
Fax:
905 458 1220
| Virtual Tour | Email a Friend |
Jump To:
At a Glance:
| Type: | Freehold - Semi-Detached |
| Area: | Peel |
| Municipality: | Brampton |
| Neighbourhood: | Westgate |
| Style: | 2-Storey |
| Lot Size: | 37.50 x 110.00(Feet) |
| Tax: | $3,379 |
| Beds: | 3+1 |
| Baths: | 3 |
| Fireplace: | N |
| Pool: | None |























