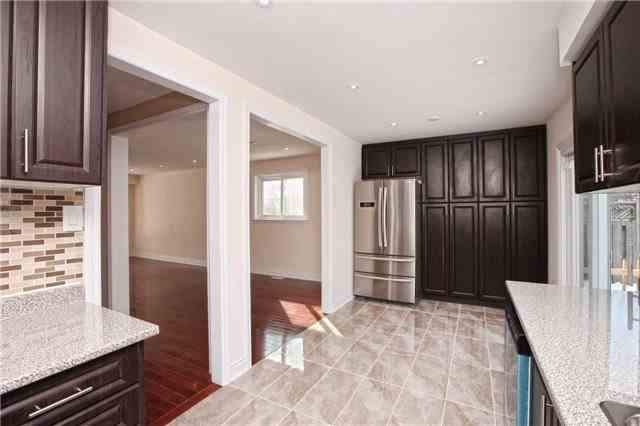Sold
Listing ID: W3707701
Brampton, Ontario
| Location, Location, And Location! Fully Upgraded(2017).Just Move In And Enjoy .Close To Shopping, Transit, Schools, Rec Center, Brampton Downtown, And Hwys. Perfect For Investors And First Time Buyer. Fully Renovated Features:Combined Living & Dinning 4+1 Bedrooms, 4 Washrooms, 2 Kitchens With Pantry Open Concept, Huge Eat In Kitchen Walk Out To Deck,Pot Lights,Oak Stairs,No Carpet, Finished Basement Sep Ent (Pot $900 Rent) And A Deep Lot Steps To School. |
| Mortgage: Offers If Any Will Be Presented February 19th @ 7:00Pm At Property !!Register By 5Pm!! Seller Can Accept Preimptive Offers. |
| Extras: Stainless Steel Appliances Main Kitchen,2 Fridges, 2 Stoves, Washer Dryer All Elf's.Pot Lights Rental H/W Tank & Furnace Seller/Agent Do Not Warrant Retrofit Status Of Basement And Separate Entrance |
| Listed Price | $549,900 |
| Taxes: | $3110.00 |
| Contract Date: | 2/15/2017 12:00:00 AM |
| Sold Date: | 2/22/2017 12:00:00 AM |
| Expiry Date: | 3/7/2017 12:00:00 AM |
| DOM | 6 |
| Possession Date: | Tba |
| Occupancy: | Vacant |
| Commission Co-Op Brokerage | 2.5%- $ 50 |
| Appointment Structure: | Office |
| Seller Property Info Statement | N |
| Listing Agent 1: | RK SHARMA, Salesperson |
| Listing Agent 1 Phone: | 905-455-5100 |
| Fronting On: | W |
| Country: | Canada |
| Province/State: | Ontario |
| Legal Description: | Pt Lt 511, Pl 911 As In Vs401545 |
| Lot Size: | 36.72 x 100.00 (Feet) |
| Acreage: | |
| Directions/Cross Streets: | Williams Pkwy And Hwy 410 |
| Rooms: | 6 |
| Rooms +: | 2 |
| Bedrooms: | 4 |
| Bedrooms +: | 1 |
| Kitchens: | 1 |
| Kitchens +: | 1 |
| Family Room: | N |
| Basement: | Finished, Sep Entrance |
| Level/Floor | Room | Length(ft) | Width(ft) | Descriptions | |
| Room 1 | Main | Living | 25.88 | 11.15 | Hardwood Floor, Pot Lights, Combined W/Dining |
| Room 2 | Main | Dining | 25.88 | 11.15 | Hardwood Floor, Pot Lights, Combined W/Living |
| Room 3 | Main | Kitchen | 20.86 | 8.59 | Ceramic Floor, Pot Lights, B/I Appliances |
| Room 4 | 2nd | Master | 11.81 | 11.48 | Laminate, 4 Pc Ensuite, Closet |
| Room 5 | 2nd | 2nd Br | 8.86 | 8.07 | Laminate, Above Grade Window, Closet |
| Room 6 | 2nd | 3rd Br | 8.86 | 8.53 | Laminate, Above Grade Window, Closet |
| Room 7 | 2nd | 4th Br | 11.94 | 8.07 | Laminate, Window, Closet |
| Room 8 | Bsmt | Br | 10.17 | 12.14 | Laminate, Window, Closet |
| Room 9 | Bsmt | Kitchen | 8.53 | 12.14 | Ceramic Floor, Backsplash, Combined W/Family |
| Room 10 | Bsmt | Rec | 9.81 | 12.14 | Laminate, Window, Combined W/Laundry |
| Washroom Type | No. of Pieces | Level |
| Washroom Type 1 | 4 | 2nd |
| Washroom Type 2 | 2 | Main |
| Washroom Type 3 | 4 | Lower |
| Property Type: | Semi-Detached |
| Style: | 2-Storey |
| Exterior: | Brick |
| Garage Type: | None |
| (Parking/)Drive: | Private |
| Drive Parking Spaces: | 3 |
| Pool: | None |
| Property Features: | Hospital, Park, Public Transit, Rec Centre, School |
| Fireplace/Stove: | N |
| Heat Source: | Gas |
| Heat Type: | Forced Air |
| Central Air Conditioning: | Y |
| Central Vac: | N |
| Laundry Level: | Lower |
| Sewers: | Sewers |
| Water: | Municipal |
| Water Supply Types: | Unknown |
| Utilities-Cable: | Y |
| Utilities-Hydro: | Y |
| Utilities-Sewers: | Y |
| Utilities-Gas: | Y |
| Utilities-Municipal Water: | Y |
| Utilities-Telephone: | Y |
| Although the information displayed is believed to be accurate, no warranties or representations are made of any kind. |
| HOMELIFE/MIRACLE REALTY LTD, BROKERAGE |
|
|

RAJ SHARMA
Sales Representative
Dir:
905 598 8400
Bus:
905 598 8400
Fax:
905 458 1220
| Virtual Tour | Email a Friend |
Jump To:
At a Glance:
| Type: | Freehold - Semi-Detached |
| Area: | Peel |
| Municipality: | Brampton |
| Neighbourhood: | Madoc |
| Style: | 2-Storey |
| Lot Size: | 36.72 x 100.00(Feet) |
| Tax: | $3,110 |
| Beds: | 4+1 |
| Baths: | 4 |
| Fireplace: | N |
| Pool: | None |






















