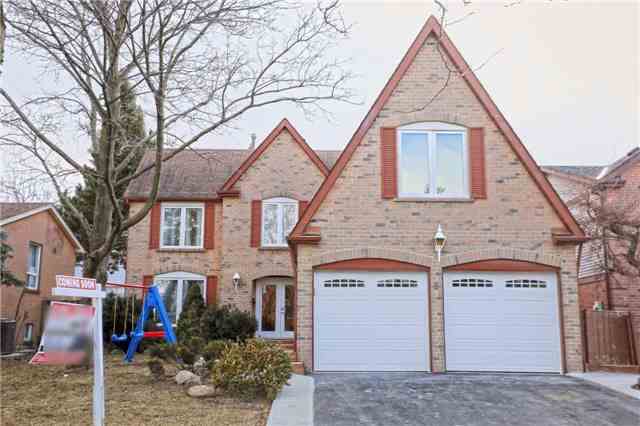Sold
Listing ID: W3727436
Brampton, Ontario
| Location, Location, Location.This True Beauty Of Home Will Leave You Speechless, Enjoy Modern Leaving! Fully Upgraded Top To Bottom(Over 130K Spent.)Rare Find 50Ft Lot With 4+3 Br Detach Home W/Dbl Garage,D/D Entry Prof Fin Bsmnt. Apt With Separate Legal Entrance{Basement Rented For $1250 Before}& W/2 Sep Entry+Sep Laundry,Main Flr Hrdwd Flrs! Elegant Sunken Liv Rmcozy Fam Rm W/Stone Wall & W/O To Yard! Reno'd Mdrn Kitchen With Extd Cabniets, Granite Counto |
| Mortgage: Pot Lights,Oak Stairs Master W/Rare Sitting Area+5Pc Ensuit, W/Coffered Ceilings,Jacuzzi Tub+Sep Shower,3 Fire Places! |
| Extras: Stainless Steel Fridge, Stove, B/I Dishwasher, 2 Washers & 2 Dryers, Existing Light Fixture, Window Coverings<< Steps To Sheridan College, Parks, Schools, Transit, Plaza, Parks>>separate Legal Entrance. Seller/Agent Do Not Warrant Retrofit, |
| Listed Price | $849,900 |
| Taxes: | $5100.00 |
| DOM | 2 |
| Occupancy: | Owner |
| Lot Size: | 50.00 x 100.00 (Feet) |
| Directions/Cross Streets: | Mclaughlin & Steeles |
| Rooms: | 8 |
| Rooms +: | 4 |
| Bedrooms: | 4 |
| Bedrooms +: | 3 |
| Kitchens: | 1 |
| Kitchens +: | 1 |
| Family Room: | Y |
| Basement: | Finished, Sep Entrance |
| Level/Floor | Room | Length(ft) | Width(ft) | Descriptions | |
| Room 1 | Main | Living | 16.07 | 11.15 | Hardwood Floor, Sunken Room, Large Window |
| Room 2 | Main | Family | 19.02 | 10.99 | Hardwood Floor, Fireplace, W/O To Deck |
| Room 3 | Main | Dining | 12.14 | 11.15 | Hardwood Floor, Separate Rm, W/O To Deck |
| Room 4 | Main | Kitchen | 20.34 | 9.18 | Ceramic Floor, Granite Counter, B/I Appliances |
| Room 5 | Main | Laundry | 6.56 | 5.9 | Ceramic Floor, Separate Rm, Access To Garage |
| Room 6 | 2nd | Master | 20.01 | 12.17 | Laminate, 5 Pc Ensuite, Combined W/Sitting |
| Room 7 | 2nd | 2nd Br | 15.74 | 11.48 | Laminate, 4 Pc Bath, Window |
| Room 8 | 2nd | 3rd Br | 11.15 | 10.17 | Laminate, Closet, Window |
| Room 9 | 2nd | 4th Br | 10.17 | 10.17 | Laminate, Closet, Window |
| Room 10 | Bsmt | Br | 19.68 | 11.15 | Ceramic Floor, Pot Lights, Closet |
| Room 11 | Bsmt | Br | 11.15 | 10.17 | Ceramic Floor, 4 Pc Bath, Side Door |
| Room 12 | Bsmt | Kitchen | 9.84 | 8.53 | Ceramic Floor, Eat-In Kitchen, Backsplash |
| Washroom Type | No. of Pieces | Level |
| Washroom Type 1 | 5 | 2nd |
| Washroom Type 2 | 4 | 2nd |
| Washroom Type 3 | 2 | Main |
| Washroom Type 4 | 4 | Bsmt |
| Property Type: | Detached |
| Style: | 2-Storey |
| Exterior: | Alum Siding, Brick |
| Garage Type: | Built-In |
| (Parking/)Drive: | Private |
| Drive Parking Spaces: | 4 |
| Pool: | None |
| Property Features: | Library, Park, Place Of Worship, Public Transit, Rec Centre, School |
| Fireplace/Stove: | Y |
| Heat Source: | Gas |
| Heat Type: | Forced Air |
| Central Air Conditioning: | Central Air |
| Laundry Level: | Main |
| Sewers: | Sewers |
| Water: | Municipal |
| Water Supply Types: | Unknown |
| Utilities-Cable: | Y |
| Utilities-Hydro: | Y |
| Utilities-Sewers: | Y |
| Utilities-Gas: | Y |
| Utilities-Municipal Water: | Y |
| Utilities-Telephone: | Y |
| Although the information displayed is believed to be accurate, no warranties or representations are made of any kind. |
| HOMELIFE/MIRACLE REALTY LTD, BROKERAGE |
|
|

RAJ SHARMA
Sales Representative
Dir:
905 598 8400
Bus:
905 598 8400
Fax:
905 458 1220
| Virtual Tour | Email a Friend |
Jump To:
At a Glance:
| Type: | Freehold - Detached |
| Area: | Peel |
| Municipality: | Brampton |
| Neighbourhood: | Fletcher's West |
| Style: | 2-Storey |
| Lot Size: | 50.00 x 100.00(Feet) |
| Tax: | $5,100 |
| Beds: | 4+3 |
| Baths: | 4 |
| Fireplace: | Y |
| Pool: | None |























