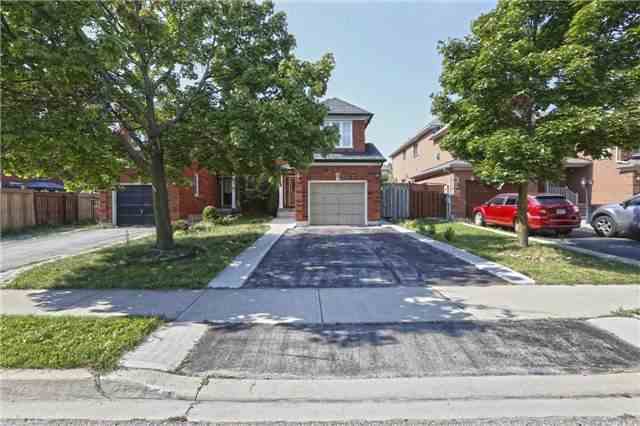Sold
Listing ID: W4239311
Brampton, Ontario
| Perfectly Located!Luxurious,Captivating,Spotless,Perfect For First Time Buyers Or Investors,Beautifully Upgraded Spacious Combined Living And Dining Adjacent To Gourmet Kitchen With Ample Cabinets,S/S Appliance,Eat In Kitchen Walk Out To Backyard Upstairs Family Rm Can B Used As 4th Brm,4 Washrooms, 2 Kitchens Open Concept,Oak Stairs,Finished Basement Sep Ent (Pot $900 Rent) Close To Plaza Civic Hospital, School, Nice Curb Appeal,Impeccable Neighborhood. |
| Mortgage: Tac |
| Extras: All Elfs Ss Fridge,Stove,Dishwasher, Washer Dryer Seller/Agent Do Not Warrant Retrofit Status Of Basement And Separate Entrance..***Very Affordable For First Time Buyers*** Hwt Is Rental |
| Listed Price | $639,900 |
| Taxes: | $4230.00 |
| DOM | 11 |
| Occupancy: | Owner |
| Lot Size: | 29.54 x 106.56 (Feet) |
| Directions/Cross Streets: | Sandalwood/Bramalea |
| Rooms: | 10 |
| Rooms +: | 1 |
| Bedrooms: | 4 |
| Bedrooms +: | 1 |
| Kitchens: | 1 |
| Kitchens +: | 1 |
| Family Room: | Y |
| Basement: | Finished, Sep Entrance |
| Level/Floor | Room | Length(ft) | Width(ft) | Descriptions | |
| Room 1 | Main | Living | 16.17 | 10.82 | Combined W/Dining |
| Room 2 | Main | Dining | 16.17 | 10.82 | Combined W/Living |
| Room 3 | Main | Kitchen | 20.34 | 8.86 | Eat-In Kitchen |
| Room 4 | Main | Breakfast | 20.34 | 8.86 | Combined W/Kitchen |
| Room 5 | In Betwn | Family | 18.37 | 9.81 | Fireplace |
| Room 6 | 2nd | Master | 15.09 | 9.84 | 4 Pc Ensuite |
| Room 7 | 2nd | Br | 13.45 | 9.68 | 4 Pc Bath |
| Room 8 | 2nd | Br | 12.46 | 9.71 | 4 Pc Bath |
| Room 9 | Bsmt | Rec | 16.07 | 10.17 | Laminate |
| Washroom Type | No. of Pieces | Level |
| Washroom Type 1 | 4 | 2nd |
| Washroom Type 2 | 4 | 2nd |
| Washroom Type 3 | 2 | Main |
| Washroom Type 4 | 3 | Bsmt |
| Property Type: | Semi-Detached |
| Style: | 2-Storey |
| Exterior: | Brick |
| Garage Type: | Built-In |
| (Parking/)Drive: | Private |
| Drive Parking Spaces: | 4 |
| Pool: | None |
| Property Features: | Hospital, Library, Park, Public Transit, Rec Centre, School |
| Fireplace/Stove: | Y |
| Heat Source: | Gas |
| Heat Type: | Forced Air |
| Central Air Conditioning: | Central Air |
| Laundry Level: | Lower |
| Sewers: | Sewers |
| Water: | Municipal |
| Water Supply Types: | Unknown |
| Utilities-Cable: | Y |
| Utilities-Hydro: | Y |
| Utilities-Sewers: | Y |
| Utilities-Gas: | Y |
| Utilities-Municipal Water: | Y |
| Utilities-Telephone: | Y |
| Although the information displayed is believed to be accurate, no warranties or representations are made of any kind. |
| SUTTON GROUP - REALTY EXPERTS INC., BROKERAGE |
|
|

RAJ SHARMA
Sales Representative
Dir:
905 598 8400
Bus:
905 598 8400
Fax:
905 458 1220
| Virtual Tour | Email a Friend |
Jump To:
At a Glance:
| Type: | Freehold - Semi-Detached |
| Area: | Peel |
| Municipality: | Brampton |
| Neighbourhood: | Sandringham-Wellington |
| Style: | 2-Storey |
| Lot Size: | 29.54 x 106.56(Feet) |
| Tax: | $4,230 |
| Beds: | 4+1 |
| Baths: | 4 |
| Fireplace: | Y |
| Pool: | None |





















