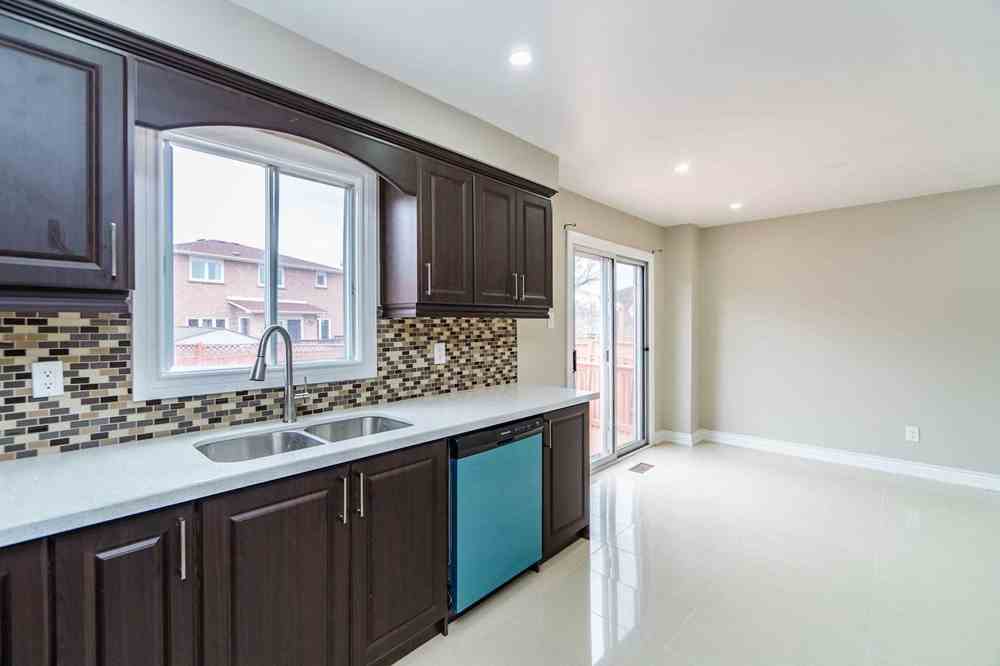Sold
Listing ID: W4406928
Brampton, Ontario
| Perfectly Located! Detached Perfect For First Time Buyers Or Investors,Beautifully Upgraded 3 Bedroom With 2 Bedrooms Legal In-Law Basement With Legal Separate Entrance (Pot. $1200 Rent) Spacious Combined Living And Dining Adjacent To Gourmet Kitchen With Ample Cabinets And Granite Counter Top, Hardwood Floor On Main Floor And Laminate On 2nd Floor,School, Plaza, Park And All Other Amenities,Impeccable Neighborhood. Oak Stairs |
| Mortgage: Tac |
| Extras: Newer S/Steel Appliances,Fridge.Stove & Dish Washer. Basement Fridge,Stove,Washer & Dryer . All Electrical Light Fixtures, Pot Lights, New Kitchen With Granite Counter Top And Mosaic Back Splash. |
| Listed Price | $749,900 |
| Taxes: | $3820.00 |
| DOM | 9 |
| Occupancy: | Vacant |
| Lot Size: | 26.13 x 115.00 (Feet) |
| Directions/Cross Streets: | Wexford/Sunforest |
| Rooms: | 6 |
| Rooms +: | 3 |
| Bedrooms: | 3 |
| Bedrooms +: | 2 |
| Kitchens: | 1 |
| Kitchens +: | 1 |
| Family Room: | Y |
| Basement: | Apartment, Sep Entrance |
| Level/Floor | Room | Length(ft) | Width(ft) | Descriptions | |
| Room 1 | Main | Living | 22.96 | 11.25 | Hardwood Floor, Combined W/Dining, Pot Lights |
| Room 2 | Main | Dining | 22.96 | 11.25 | Hardwood Floor, Combined W/Living, Pot Lights |
| Room 3 | Main | Kitchen | 20.99 | 12.14 | Ceramic Floor, Combined W/Family, Pot Lights |
| Room 4 | Main | Breakfast | 20.99 | 12.14 | Ceramic Floor, Combined W/Family, Pot Lights |
| Room 5 | 2nd | Master | 17.84 | 12.14 | Laminate, 4 Pc Ensuite, W/I Closet |
| Room 6 | 2nd | 2nd Br | 13.12 | 12.46 | Laminate, B/I Closet, Window |
| Room 7 | 2nd | 3rd Br | 12.46 | 10.5 | Laminate, B/I Closet, Window |
| Room 8 | Bsmt | 4th Br | 10.56 | 10.43 | Laminate, Window |
| Room 9 | Bsmt | 5th Br | 10.46 | 10.5 | Laminate, Window |
| Room 10 | Bsmt | Kitchen | 14.76 | 10.5 | Porcelain Floor, Combined W/Kitchen |
| Room 11 | Bsmt | Great Rm | 14.76 | 10.5 | Laminate, Combined W/Kitchen, Pot Lights |
| Washroom Type | No. of Pieces | Level |
| Washroom Type 1 | 4 | 2nd |
| Washroom Type 2 | 4 | 2nd |
| Washroom Type 3 | 2 | Main |
| Washroom Type 4 | 4 | Bsmt |
| Property Type: | Detached |
| Style: | 2-Storey |
| Exterior: | Brick |
| Garage Type: | Attached |
| (Parking/)Drive: | Pvt Double |
| Drive Parking Spaces: | 3 |
| Pool: | Abv Grnd |
| Approximatly Square Footage: | 1500-2000 |
| Fireplace/Stove: | N |
| Heat Source: | Gas |
| Heat Type: | Forced Air |
| Central Air Conditioning: | Central Air |
| Laundry Level: | Lower |
| Elevator Lift: | N |
| Sewers: | Sewers |
| Water: | Municipal |
| Utilities-Cable: | Y |
| Utilities-Hydro: | Y |
| Utilities-Sewers: | Y |
| Utilities-Gas: | Y |
| Utilities-Municipal Water: | Y |
| Utilities-Telephone: | Y |
| Although the information displayed is believed to be accurate, no warranties or representations are made of any kind. |
| SUTTON GROUP - REALTY EXPERTS INC., BROKERAGE |
|
|

RAJ SHARMA
Sales Representative
Dir:
905 598 8400
Bus:
905 598 8400
Fax:
905 458 1220
| Virtual Tour | Email a Friend |
Jump To:
At a Glance:
| Type: | Freehold - Detached |
| Area: | Peel |
| Municipality: | Brampton |
| Neighbourhood: | Heart Lake West |
| Style: | 2-Storey |
| Lot Size: | 26.13 x 115.00(Feet) |
| Tax: | $3,820 |
| Beds: | 3+2 |
| Baths: | 4 |
| Fireplace: | N |
| Pool: | Abv Grnd |



























