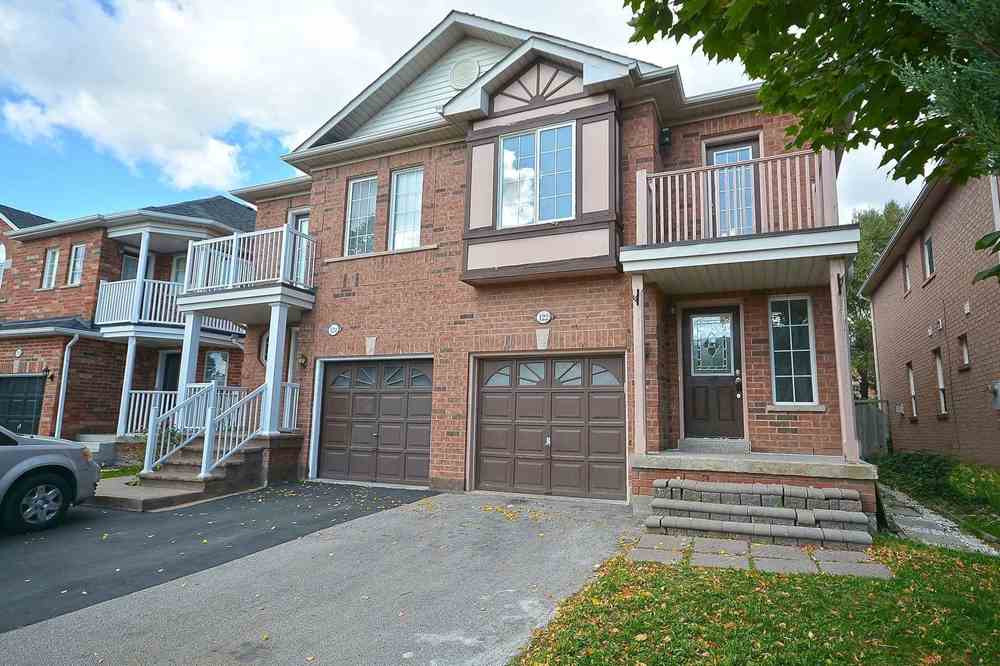Sold
Listing ID: W4619415
Brampton, Ontario
| All Brick,Fully Upgraded Almost 2400 Sq.Ft Living Area W/B, Semi Detached,4 Bedrms House Converted To 3 Bdrms,W/4 Washroom +2 Room Peace Of Mind Newly Built Legal Basement,Seprate Entrance,Pot. Income,Spacious Sunken Foyer, Combined Living And Dining Rm, Family Rm With Gas Fire Place,New Gourmet Eat-In Kitchen With Ample Cabinets And Quartz Counter Top, Hardwood Floors,Oak Stairs, Master Bedroom W/Sitting Area, Ensuite Boasting Soaker Tub&Separate Shower, |
| Mortgage: Balcony At Front!! Inside Access To The House From Garage! Newly Built (700 Sqft) 1Br+ Rec.Legal Basement With Its Own Laundry. |
| Extras: Balcony At Front!!Inside Access From Garage Pot Lights,New Kitchen With Granite Counter Top And Back Splash. Newly Built Legal 1 Br+Recreation Basement, Pot.Rental Upgraded 200 Amp Panel,Two Seprate Laundries(Main Flr & Bsmt)!,New Vanities |
| Listed Price | $739,000 |
| Taxes: | $3800.00 |
| DOM | 21 |
| Occupancy: | Vacant |
| Lot Size: | 22.51 x 108.27 (Feet) |
| Directions/Cross Streets: | Bovaird/ Chinguacosy/Worthingt |
| Rooms: | 8 |
| Rooms +: | 5 |
| Bedrooms: | 3 |
| Bedrooms +: | 1 |
| Kitchens: | 1 |
| Kitchens +: | 1 |
| Family Room: | Y |
| Basement: | Finished, Sep Entrance |
| Level/Floor | Room | Length(ft) | Width(ft) | Descriptions | |
| Room 1 | Main | Living | 19.02 | 14.1 | Combined W/Dining, Hardwood Floor, Access To Garage |
| Room 2 | Main | Dining | 19.02 | 14.1 | Combined W/Living, Heated Floor, Pot Lights |
| Room 3 | Main | Kitchen | 17.06 | 14.1 | Open Concept, Ceramic Floor, W/O To Yard |
| Room 4 | Main | Family | 17.06 | 14.1 | Combined W/Kitchen, Pot Lights, Gas Fireplace |
| Room 5 | Main | Laundry | 6 | 6 | Separate Rm, Ceramic Floor, B/I Appliances |
| Room 6 | 2nd | Master | 20.99 | 17.06 | 5 Pc Ensuite, Hardwood Floor, W/I Closet |
| Room 7 | 2nd | 2nd Br | 17.06 | 14.1 | Mirrored Closet, Hardwood Floor, W/O To Balcony |
| Room 8 | 2nd | 3rd Br | 10.17 | 8.2 | 4 Pc Bath, Hardwood Floor, Mirrored Closet |
| Room 9 | Bsmt | 4th Br | 16.07 | 13.12 | 4 Pc Ensuite, Laminate, W/I Closet |
| Room 10 | Bsmt | Kitchen | 14.1 | 6 | Open Concept, Ceramic Floor, Stainless Steel Appl |
| Room 11 | Bsmt | Rec | 16.07 | 12.14 | 4 Pc Ensuite, Laminate, Combined W/Kitchen |
| Room 12 | Bsmt | Laundry | 5.9 | 4.92 | Separate Rm, Ceramic Floor, B/I Appliances |
| Washroom Type | No. of Pieces | Level |
| Washroom Type 1 | 5 | 2nd |
| Washroom Type 2 | 4 | 2nd |
| Washroom Type 3 | 2 | Main |
| Washroom Type 4 | 4 | Bsmt |
| Approximatly Age: | 6-15 |
| Property Type: | Semi-Detached |
| Style: | 2-Storey |
| Exterior: | Brick |
| Garage Type: | Built-In |
| (Parking/)Drive: | Private |
| Drive Parking Spaces: | 2 |
| Pool: | None |
| Approximatly Age: | 6-15 |
| Approximatly Square Footage: | 2000-2500 |
| Fireplace/Stove: | Y |
| Heat Source: | Gas |
| Heat Type: | Forced Air |
| Central Air Conditioning: | Central Air |
| Laundry Level: | Main |
| Sewers: | Sewers |
| Water: | Municipal |
| Water Supply Types: | Unknown |
| Utilities-Cable: | Y |
| Utilities-Hydro: | Y |
| Utilities-Sewers: | Y |
| Utilities-Gas: | Y |
| Utilities-Municipal Water: | Y |
| Utilities-Telephone: | Y |
| Although the information displayed is believed to be accurate, no warranties or representations are made of any kind. |
| SUTTON GROUP - REALTY EXPERTS INC., BROKERAGE |
|
|

RAJ SHARMA
Sales Representative
Dir:
905 598 8400
Bus:
905 598 8400
Fax:
905 458 1220
| Virtual Tour | Email a Friend |
Jump To:
At a Glance:
| Type: | Freehold - Semi-Detached |
| Area: | Peel |
| Municipality: | Brampton |
| Neighbourhood: | Fletcher's Meadow |
| Style: | 2-Storey |
| Lot Size: | 22.51 x 108.27(Feet) |
| Approximate Age: | 6-15 |
| Tax: | $3,800 |
| Beds: | 3+1 |
| Baths: | 4 |
| Fireplace: | Y |
| Pool: | None |























