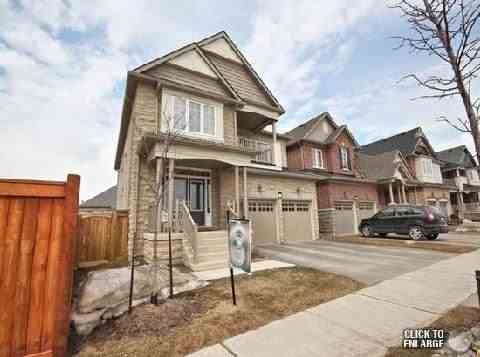Sold
Listing ID: W2893531
Caledon, Ontario
| Priced To Sell,Well Kept Prime Location 3100 Sq.Ft 4 Bedrooms Detached Home Fully Upgraded 2 Years New Gleaming Upgraded Hardwood Floors, 3 Full Washrooms On 2nd Floor, Stunning Hardwood Staircase, 9 Ft Ceilings On The Main Floor, Large Windows, 2nd Floor Walkout Balcony From 2 Bedrooms. Master Double Door, 5 Pc En-Suit Standing Glass Shower And Soaker Tub,Huge Walk In Closet.Upgraded Extended Kitchen Cabinets. With Granite Counter Top.Gas Range In Kitchen. |
| Mortgage: Tac |
| Extras: All Elf's, All Window Covering, S/S Appliances, B/I Dishwasher, No Monthly Fee On Hot Water Tank (Owning), Hrv System,Upgraded Air Conditioner And Fenced Back Yard Premium Lot 53 Ft Wide At The Back .Garage Door Openers. See Virtual Tour. |
| Listed Price | $719,999 |
| Taxes: | $4962.00 |
| Contract Date: | 4/28/2014 12:00:00 AM |
| Sold Date: | 7/9/2014 12:00:00 AM |
| Expiry Date: | 9/24/2014 12:00:00 AM |
| DOM | 71 |
| Possession Date: | 30-60-Tba |
| Occupancy: | Owner |
| Commission Co-Op Brokerage | 2.5% - $100 Mrkt |
| Appointment Structure: | Listing Broker |
| Seller Property Info Statement | N |
| Listing Agent 1: | RK SHARMA, Salesperson |
| Listing Agent 1 Phone: | 647-785-6437 |
| Fronting On: | S |
| Country: | Canada |
| Province/State: | Ontario |
| Legal Description: | Plan 43 M 1855 Lot 29 |
| Lot Size: | 43.00 x 105.00 (Feet) |
| Acreage: | |
| Directions/Cross Streets: | Kennedy/ Mayfield |
| Rooms: | 4 |
| Rooms +: | 6 |
| Bedrooms: | 4 |
| Bedrooms +: | |
| Kitchens: | 1 |
| Family Room: | Y |
| Basement: | Full, Unfinished |
| Level/Floor | Room | Length(ft) | Width(ft) | Descriptions | |
| Room 1 | Main | Living | 18.56 | 18.99 | Combined W/Dining, Hardwood Floor |
| Room 2 | Main | Dining | 18.56 | 18.99 | Combined W/Living, Circular Oak Stairs, Hardwood Floor |
| Room 3 | Main | Family | 16.99 | 12.99 | Gas Fireplace, Picture Window, Hardwood Floor |
| Room 4 | Main | Kitchen | 18.5 | 12.2 | Eat-In Kitchen, B/I Appliances, Ceramic Floor |
| Room 5 | Main | Breakfast | 18.5 | 12.2 | Combined W/Kitchen, W/O To Yard, Ceramic Floor |
| Room 6 | Main | Office | 10.07 | 9.18 | Formal Rm, Double Doors, Hardwood Floor |
| Room 7 | 2nd | Master | 18.01 | 12.99 | 5 Pc Ensuite, W/I Closet, Soaker |
| Room 8 | 2nd | 2nd Br | 12.14 | 12.14 | Semi Ensuite, 4 Pc Bath, His/Hers Closets |
| Room 9 | 2nd | 3rd Br | 14.01 | 13.02 | Semi Ensuite, 4 Pc Bath, W/O To Balcony |
| Room 10 | 2nd | 4th Br | 14.01 | 13.51 | 4 Pc Ensuite, O/Looks Frontyard, W/O To Balcony |
| Room 11 | Main | Laundry | 8.86 | 7.87 | Ceramic Floor, W/O To Garage, Closet |
| Washroom Type | No. of Pieces | Level |
| Washroom Type 1 | 5 | 2nd |
| Washroom Type 2 | 4 | 2nd |
| Washroom Type 3 | 2 | Main |
| Approximatly Age: | 0-5 |
| Property Type: | Detached |
| Style: | 2-Storey |
| Exterior: | Brick, Stone |
| Garage Type: | Built-In |
| (Parking/)Drive: | Private |
| Drive Parking Spaces: | 4 |
| Pool: | None |
| Approximatly Age: | 0-5 |
| Approximatly Square Footage: | 3000-3500 |
| Property Features: | Clear View, Lake/Pond, Park, Rec Centre, School, Fenced Yard |
| Fireplace/Stove: | Y |
| Heat Source: | Gas |
| Heat Type: | Forced Air |
| Laundry Level: | Main |
| Elevator Lift: | N |
| Sewers: | Sewers |
| Water: | Municipal |
| Water Supply Types: | Unknown |
| Utilities-Cable: | Y |
| Utilities-Hydro: | Y |
| Utilities-Sewers: | Y |
| Utilities-Gas: | Y |
| Utilities-Municipal Water: | Y |
| Utilities-Telephone: | Y |
| Although the information displayed is believed to be accurate, no warranties or representations are made of any kind. |
| HOMELIFE/MIRACLE REALTY LTD, BROKERAGE |
|
|

RAJ SHARMA
Sales Representative
Dir:
905 598 8400
Bus:
905 598 8400
Fax:
905 458 1220
| Virtual Tour | Email a Friend |
Jump To:
At a Glance:
| Type: | Freehold - Detached |
| Area: | Peel |
| Municipality: | Caledon |
| Neighbourhood: | Rural Caledon |
| Style: | 2-Storey |
| Lot Size: | 43.00 x 105.00(Feet) |
| Approximate Age: | 0-5 |
| Tax: | $4,962 |
| Beds: | 4 |
| Baths: | 4 |
| Fireplace: | Y |
| Pool: | None |























