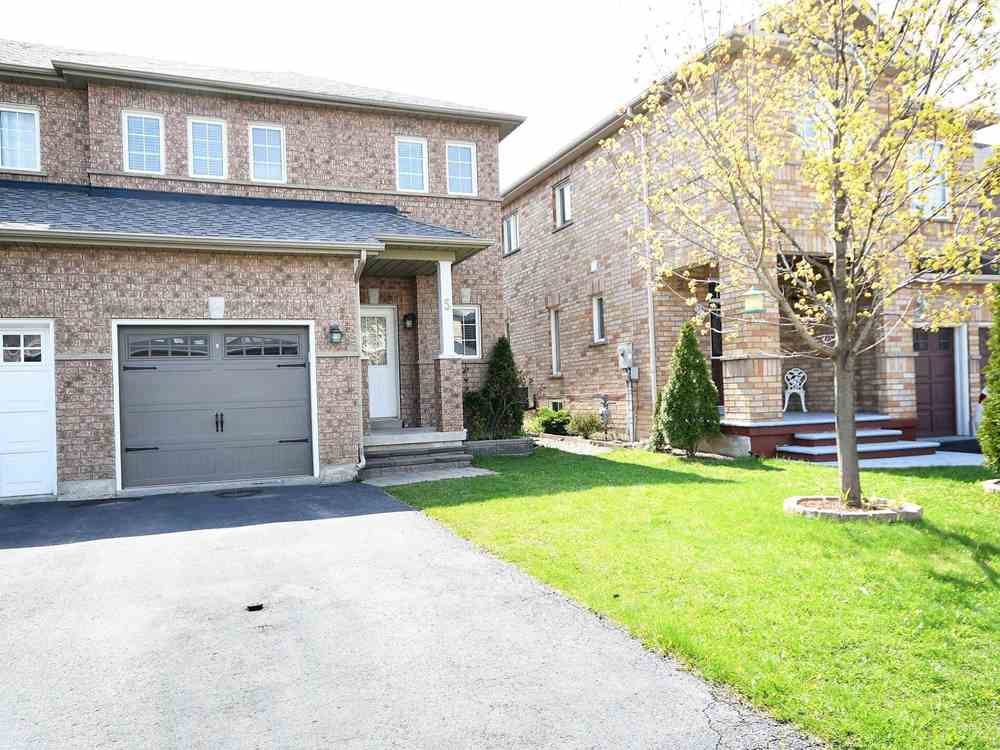Sold
Listing ID: W5303635
Brampton, Ontario
| Perfect For 1st Time Buyers And Investors Lots Of Sunlight Fully Upgraded All Brick Semi Detached Modern Standard Finishes. With 3 Good Size Brms. Shopping, Parks, Top Rated Schools, Go Station Modern Open Concept Eat In Kitchen With Backsplash And Ss Appliances. Walkout To Deck Spacious Combined Living And Dining Adjacent To Kitchen ,No Carpet In The House, Oak Stairs Pot. Legal Separate Entrance To Basement. Waiting For Permit No Neighb Behind !!! |
| Mortgage: Potential To Have Legal Separate Entrance To Basement. Drawing Submitted And City Fee Paid, Waiting For Permit |
| Extras: Ss, Fridge, Gas Stove, Ss Dishwasher, Microwave Range, Washer, Dryer, All Window Coverings, Blinds, All Elfs No Rental Item/Own Hwt Tank. Gas Dryer And Gas Stove Pot. Legal Side Entrance To Basement. Drawing Submitted And Fee Paid. |
| Listed Price | $799,000 |
| Taxes: | $3546.00 |
| DOM | 23 |
| Occupancy: | Owner |
| Lot Size: | 26.00 x 85.30 (Feet) |
| Directions/Cross Streets: | Chinguacousy & Sandalwood |
| Rooms: | 6 |
| Rooms +: | 1 |
| Bedrooms: | 3 |
| Bedrooms +: | |
| Kitchens: | 1 |
| Family Room: | Y |
| Basement: | Full, Part Fin |
| Level/Floor | Room | Length(ft) | Width(ft) | Descriptions | |
| Room 1 | Main | Living | 13.12 | 11.41 | Open Concept, Hardwood Floor, Large Window |
| Room 2 | Main | Dining | 13.12 | 11.41 | Open Concept, Hardwood Floor, Combined W/Living |
| Room 3 | Main | Kitchen | 12.46 | 8.23 | Eat-In Kitchen, Ceramic Floor, Backsplash |
| Room 4 | Main | Breakfast | 12.46 | 8.23 | Combined W/Kitchen, Ceramic Floor, W/O To Deck |
| Room 5 | 2nd | Master | 15.74 | 11.48 | Semi Ensuite, Laminate, W/I Closet |
| Room 6 | 2nd | 2nd Br | 11.48 | 9.18 | O/Looks Frontyard, Laminate, Ceiling Fan |
| Room 7 | 2nd | 3rd Br | 9.84 | 9.18 | O/Looks Frontyard, Laminate, Ceiling Fan |
| Room 8 | 2nd | Bathroom | 8.04 | 5.94 | 4 Pc Bath, Ceramic Floor, Separate Shower |
| Washroom Type | No. of Pieces | Level |
| Washroom Type 1 | 4 | 2nd |
| Washroom Type 2 | 2 | Main |
| Approximatly Age: | 6-15 |
| Property Type: | Semi-Detached |
| Style: | 2-Storey |
| Exterior: | Brick |
| Garage Type: | Built-In |
| (Parking/)Drive: | Private |
| Drive Parking Spaces: | 2 |
| Pool: | None |
| Approximatly Age: | 6-15 |
| Approximatly Square Footage: | 1100-1500 |
| Property Features: | Hospital, Library, Park, Public Transit, Rec Centre, School |
| Fireplace/Stove: | N |
| Heat Source: | Gas |
| Heat Type: | Forced Air |
| Central Air Conditioning: | Central Air |
| Laundry Level: | Lower |
| Sewers: | Sewers |
| Water: | Municipal |
| Water Supply Types: | Unknown |
| Utilities-Cable: | Y |
| Utilities-Hydro: | Y |
| Utilities-Sewers: | Y |
| Utilities-Gas: | Y |
| Utilities-Municipal Water: | Y |
| Utilities-Telephone: | Y |
| Although the information displayed is believed to be accurate, no warranties or representations are made of any kind. |
| HOMELIFE/MIRACLE REALTY LTD, BROKERAGE |
|
|

RAJ SHARMA
Sales Representative
Dir:
905 598 8400
Bus:
905 598 8400
Fax:
905 458 1220
| Virtual Tour | Email a Friend |
Jump To:
At a Glance:
| Type: | Freehold - Semi-Detached |
| Area: | Peel |
| Municipality: | Brampton |
| Neighbourhood: | Fletcher's Meadow |
| Style: | 2-Storey |
| Lot Size: | 26.00 x 85.30(Feet) |
| Approximate Age: | 6-15 |
| Tax: | $3,546 |
| Beds: | 3 |
| Baths: | 2 |
| Fireplace: | N |
| Pool: | None |

















































