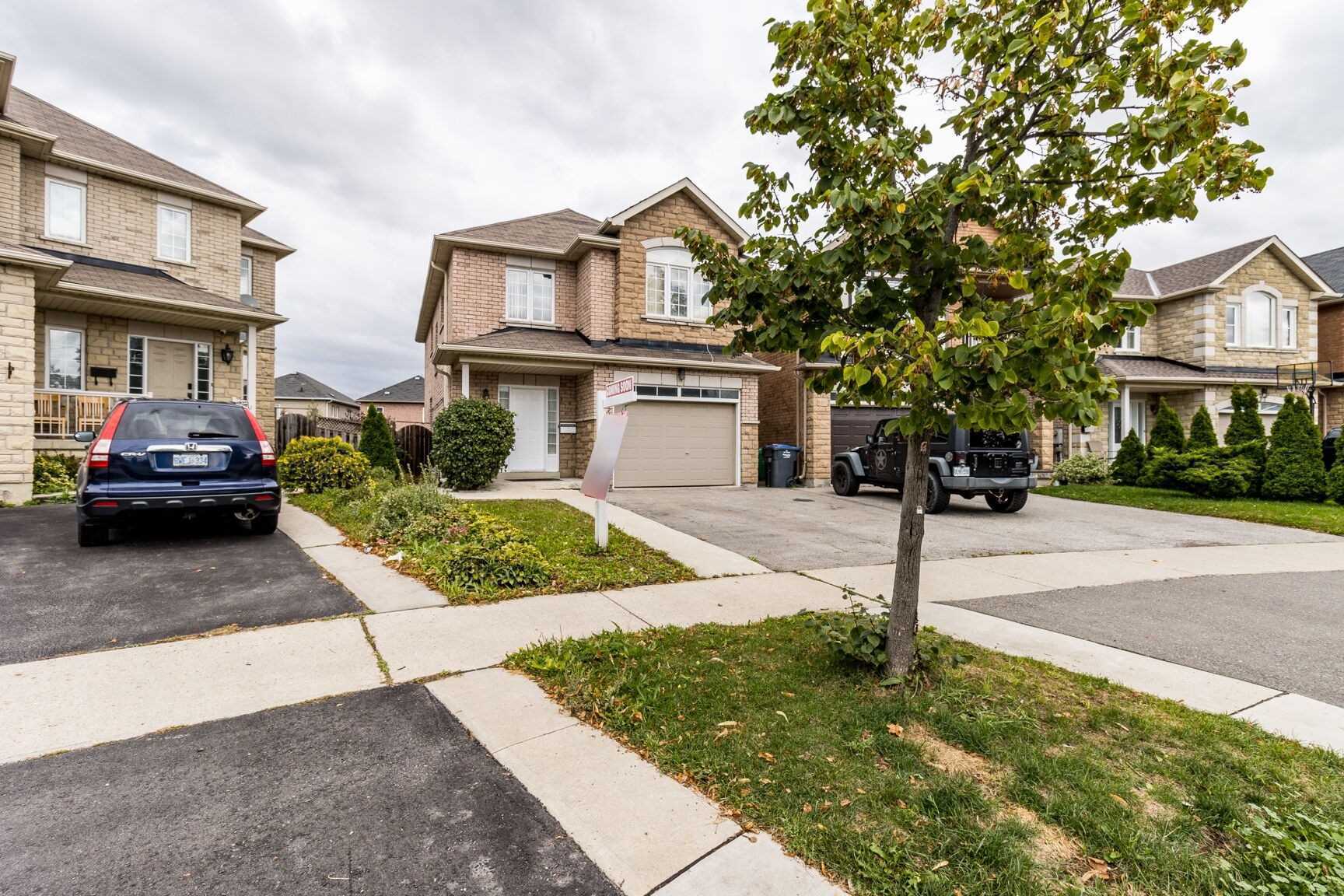Sold
Listing ID: W5382380
Brampton, Ontario
| Fully Brick,First Owner Maintained Fully Upgraded 4 Br (2210 Sqft)+With 2 Bed Basmnt Aptmnt (800 Sqft), By Builder Main Floor Features Sep.Living And.Family Rm,.Eat In Kitchen With Dining Area, W/O To Deck Freshly Painted, Upgraded Laminate Floor In Whole House,2nd Floor Features Convient Upstair.Laundry Prime Br Ensuite Upgrd 5 Pc Washrm With Jacuzzi & W/I Closet. Access To Garage. Move In Ready Close To.Many Amenities, Shops, Transit And Schools, Hwy 410 |
| Mortgage: Two Br Finished Basmnt With Sep. Entrance By Builder As Per Seller, **Income From Basement Willing To Stay Or Vacate 2nd Laundry In Basmnt. |
| Extras: All Elfs Fridge,Stove,Dishwasher,2 Washer 2 Dryer Two Bedroom Finished Basemnt With Seprate Entrance By Builder As Per Seller, **Income From Basement Willing To Stay Or Vacate Separate Laundry In Basement Access To Garage. |
| Listed Price | $1,199,000 |
| Taxes: | $5825.02 |
| DOM | 13 |
| Occupancy: | Own+Ten |
| Lot Size: | 28.25 x 99.54 (Feet) |
| Directions/Cross Streets: | Williams Parkway / Hwy 410 |
| Rooms: | 12 |
| Rooms +: | 5 |
| Bedrooms: | 4 |
| Bedrooms +: | 2 |
| Kitchens: | 1 |
| Kitchens +: | 1 |
| Family Room: | Y |
| Basement: | Apartment, Sep Entrance |
| Level/Floor | Room | Length(ft) | Width(ft) | Descriptions | |
| Room 1 | Main | Living | 19.02 | 11.05 | Picture Window, Laminate, Pot Lights |
| Room 2 | Main | Family | 13.12 | 11.02 | Fireplace, Laminate, Pot Lights |
| Room 3 | Main | Kitchen | 24.27 | 10.5 | Combined W/Br, Ceramic Floor, Family Size Kitchen |
| Room 4 | Main | Breakfast | 24.27 | 10.5 | Combined W/Kitchen, Ceramic Floor, W/O To Deck |
| Room 5 | Upper | Prim Bdrm | 16.07 | 13.12 | 5 Pc Ensuite, Laminate, W/I Closet |
| Room 6 | Upper | 2nd Br | 15.09 | 11.05 | Window, Laminate, Closet |
| Room 7 | Upper | 3rd Br | 13.12 | 13.12 | Window, Laminate, Closet |
| Room 8 | Upper | 4th Br | 12.14 | 11.09 | Window, Laminate, Closet |
| Room 9 | Upper | Laundry | 8.2 | 7.22 | Separate Rm, Ceramic Floor, Laundry Sink |
| Washroom Type | No. of Pieces | Level |
| Washroom Type 1 | 5 | 2nd |
| Washroom Type 2 | 4 | 2nd |
| Washroom Type 3 | 2 | Main |
| Washroom Type 4 | 3 | Bsmt |
| Approximatly Age: | 6-15 |
| Property Type: | Detached |
| Style: | 2-Storey |
| Exterior: | Brick |
| Garage Type: | Built-In |
| (Parking/)Drive: | Private |
| Drive Parking Spaces: | 4 |
| Pool: | None |
| Approximatly Age: | 6-15 |
| Approximatly Square Footage: | 2500-3000 |
| Property Features: | Hospital, Lake/Pond, Park, Public Transit, Rec Centre, School |
| Fireplace/Stove: | Y |
| Heat Source: | Gas |
| Heat Type: | Forced Air |
| Central Air Conditioning: | Central Air |
| Central Vac: | Y |
| Laundry Level: | Upper |
| Elevator Lift: | N |
| Sewers: | Sewers |
| Water: | Municipal |
| Water Supply Types: | Unknown |
| Utilities-Cable: | A |
| Utilities-Hydro: | A |
| Utilities-Sewers: | Y |
| Utilities-Gas: | A |
| Utilities-Municipal Water: | Y |
| Utilities-Telephone: | Y |
| Although the information displayed is believed to be accurate, no warranties or representations are made of any kind. |
| HOMELIFE/MIRACLE REALTY LTD, BROKERAGE |
|
|

RAJ SHARMA
Sales Representative
Dir:
905 598 8400
Bus:
905 598 8400
Fax:
905 458 1220
| Virtual Tour | Email a Friend |
Jump To:
At a Glance:
| Type: | Freehold - Detached |
| Area: | Peel |
| Municipality: | Brampton |
| Neighbourhood: | Madoc |
| Style: | 2-Storey |
| Lot Size: | 28.25 x 99.54(Feet) |
| Approximate Age: | 6-15 |
| Tax: | $5,825.02 |
| Beds: | 4+2 |
| Baths: | 4 |
| Fireplace: | Y |
| Pool: | None |


























