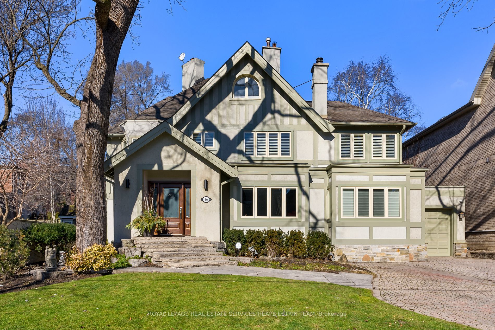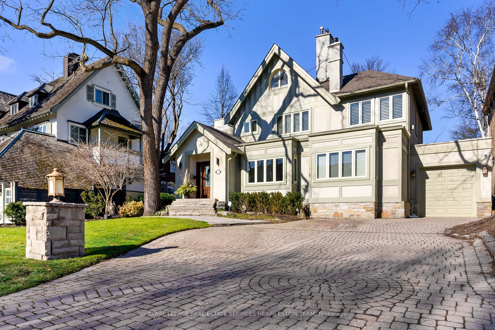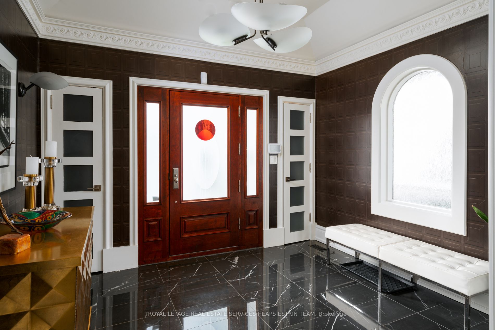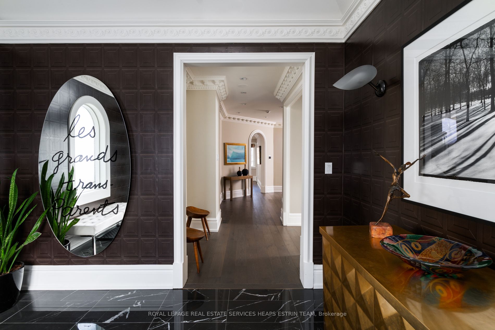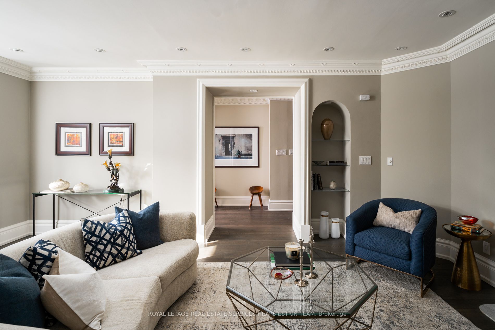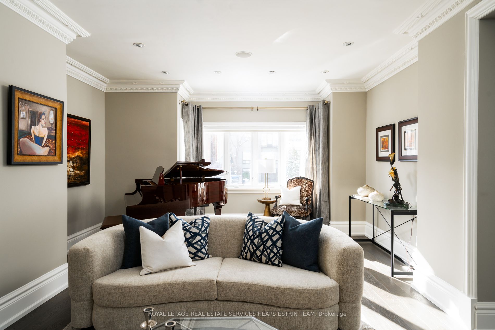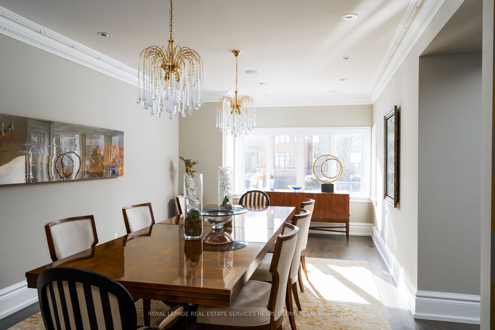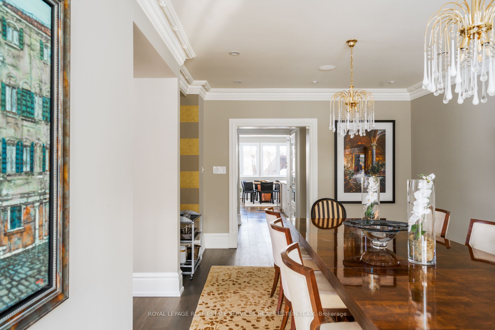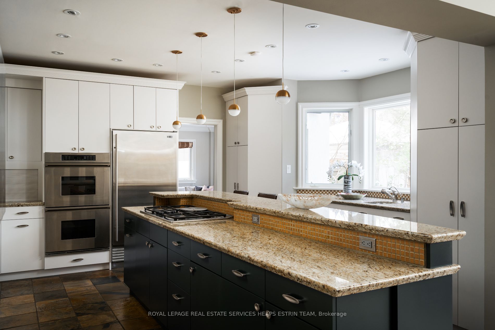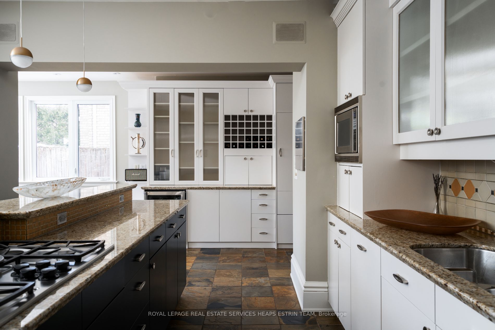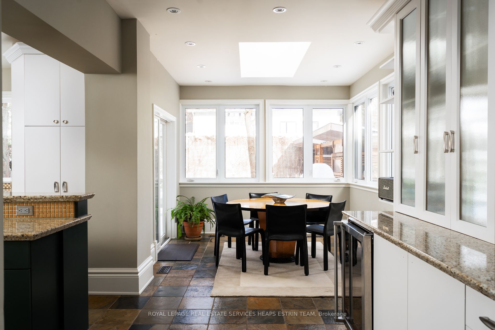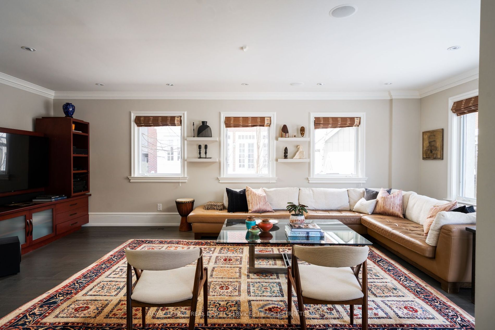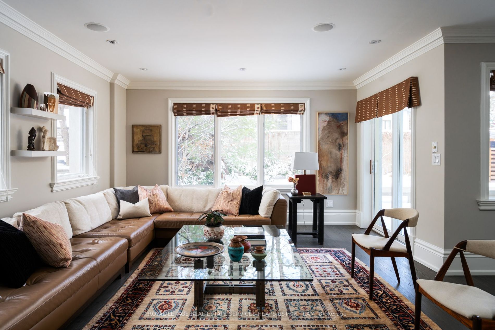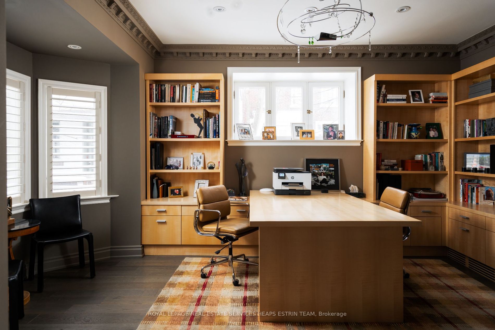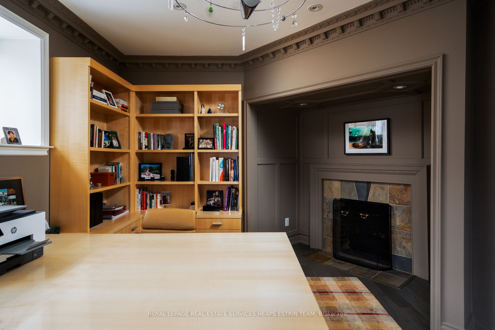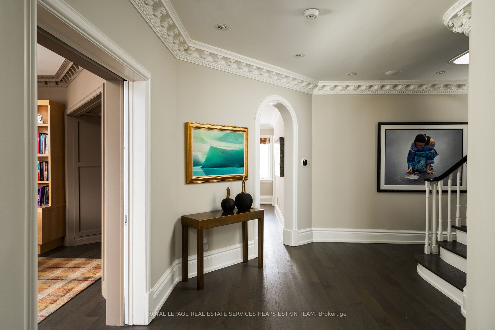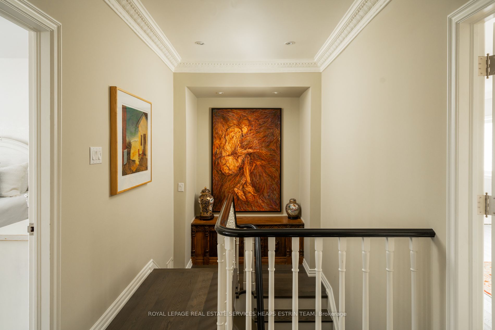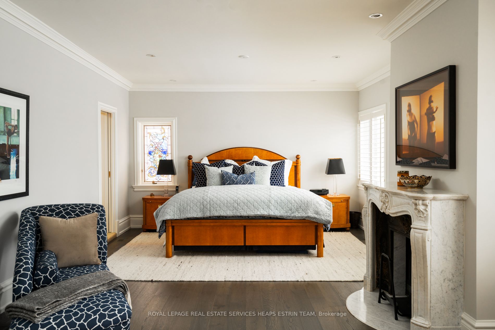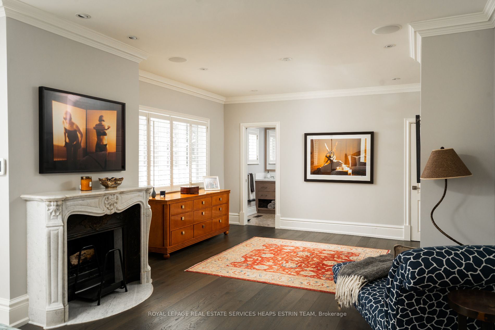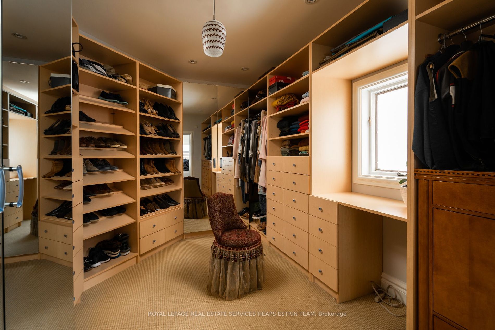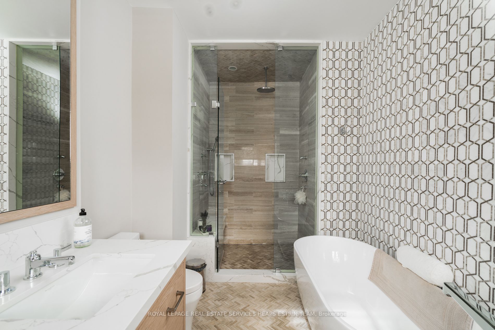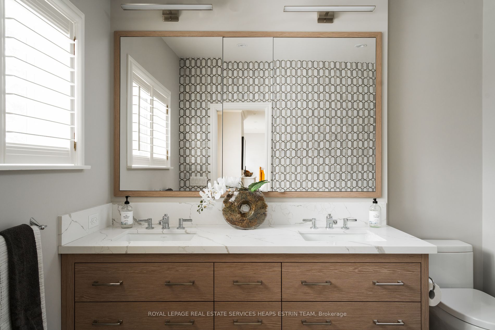$6,275,000
Available - For Sale
Listing ID: C8078550
Toronto, Ontario
| Eden Smith masterpiece in South Hill. Exuding timeless elegance with stately principle rooms, affording an exceptional living space grand in scale for entertaining. Overflowing with character, its charm is accentuated by arched doorways and wood burning fireplaces, while south-facing windows flood the space with light. The sunlit updated chefs kitchen displays abundant storage and seamlessly transitions into a bright sunrm breakfast area & oversized family room. This residence features 5 spacious bedrooms, with a luxurious primary suite, a conveniently located 3rd flr bdrm alongside a versatile sitting room. The lower level offers a multifunctional space, equipped with full gym, recreation rm, nanny quarters, rejuvenating saunas, and ample storage with cedar closet. The secluded back gardens are meticulously landscaped, providing a serene outdoor setting. The propertys enviable location affords easy access to the entire city while also offering a short stroll to nearby ravines & parks. |
| Extras: Rare 63 foot wide lot. South-facing main floor office/library with custom built-ins. 25 ft deep garage with rear garage door to back. Main floor mudroom. Bright & modern studio space in rear gardens with separate storage shed. |
| Price | $6,275,000 |
| Taxes: | $23086.00 |
| Lot Size: | 63.00 x 135.50 (Feet) |
| Directions/Cross Streets: | Avenue Rd & St Clair Ave |
| Rooms: | 16 |
| Rooms +: | 4 |
| Bedrooms: | 5 |
| Bedrooms +: | 1 |
| Kitchens: | 1 |
| Family Room: | Y |
| Basement: | Finished |
| Property Type: | Detached |
| Style: | 3-Storey |
| Exterior: | Stone, Stucco/Plaster |
| Garage Type: | Attached |
| (Parking/)Drive: | Pvt Double |
| Drive Parking Spaces: | 5 |
| Pool: | None |
| Other Structures: | Garden Shed, Workshop |
| Approximatly Square Footage: | 5000+ |
| Property Features: | Fenced Yard, Public Transit, Ravine, School |
| Fireplace/Stove: | Y |
| Heat Source: | Gas |
| Heat Type: | Forced Air |
| Central Air Conditioning: | Central Air |
| Laundry Level: | Upper |
| Sewers: | Sewers |
| Water: | Municipal |
| Utilities-Cable: | A |
| Utilities-Hydro: | Y |
| Utilities-Gas: | Y |
| Utilities-Telephone: | A |
$
%
Years
This calculator is for demonstration purposes only. Always consult a professional
financial advisor before making personal financial decisions.
| Although the information displayed is believed to be accurate, no warranties or representations are made of any kind. |
| ROYAL LEPAGE REAL ESTATE SERVICES HEAPS ESTRIN TEAM |
|
|

RAJ SHARMA
Sales Representative
Dir:
905 598 8400
Bus:
905 598 8400
Fax:
905 458 1220
| Virtual Tour | Book Showing | Email a Friend |
Jump To:
At a Glance:
| Type: | Freehold - Detached |
| Area: | Toronto |
| Municipality: | Toronto |
| Neighbourhood: | Casa Loma |
| Style: | 3-Storey |
| Lot Size: | 63.00 x 135.50(Feet) |
| Tax: | $23,086 |
| Beds: | 5+1 |
| Baths: | 5 |
| Fireplace: | Y |
| Pool: | None |
Payment Calculator:

