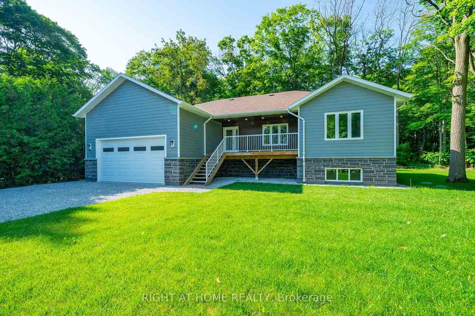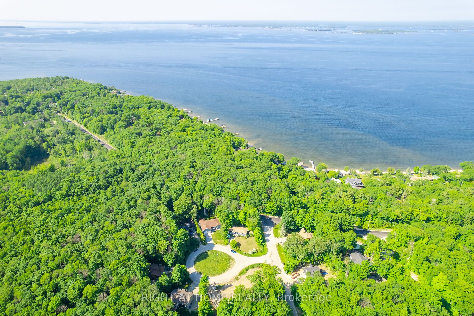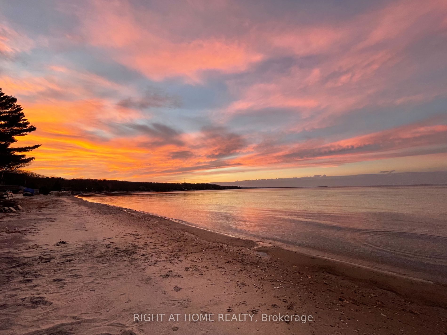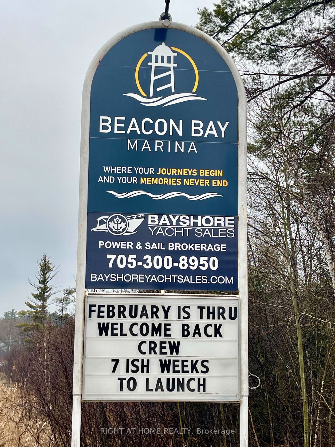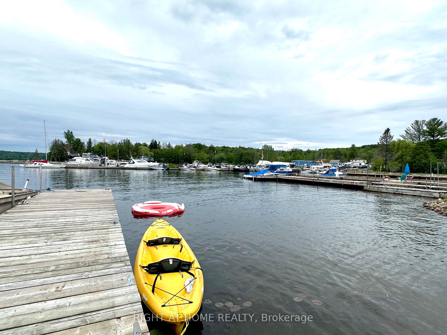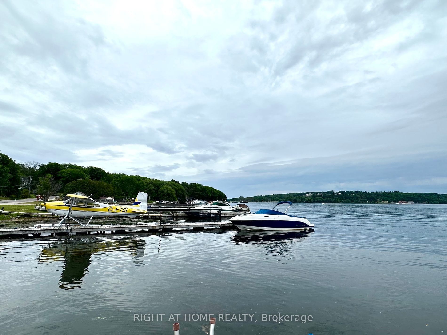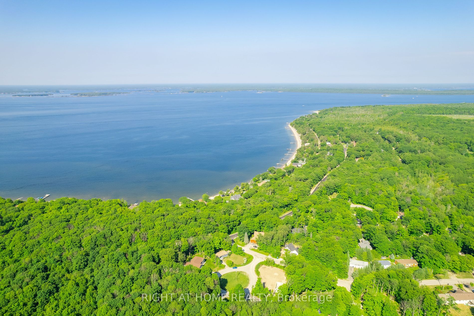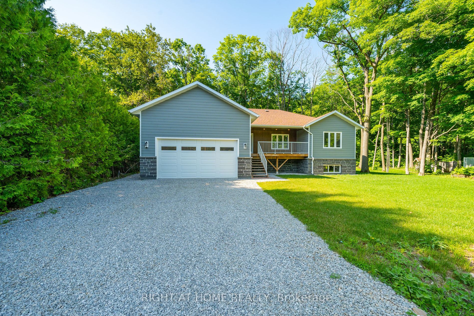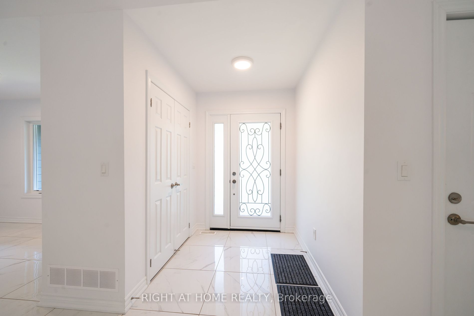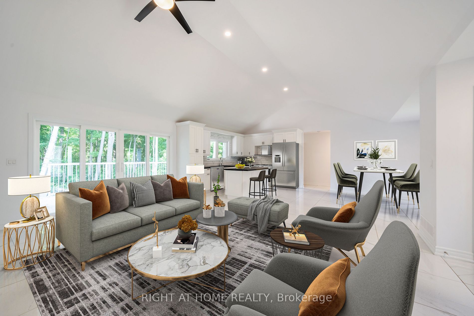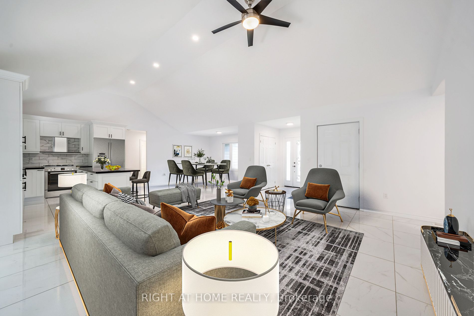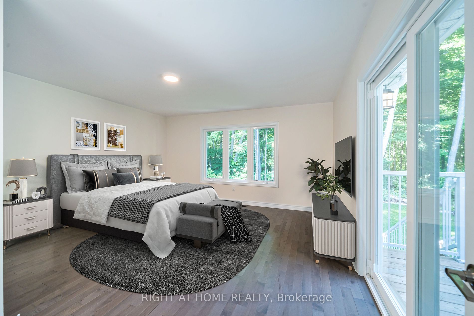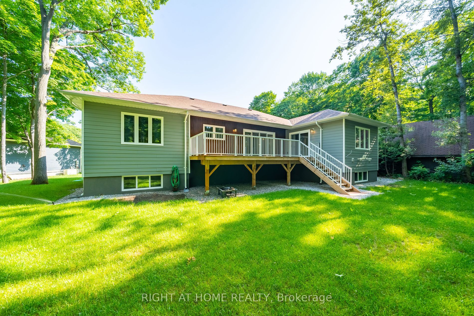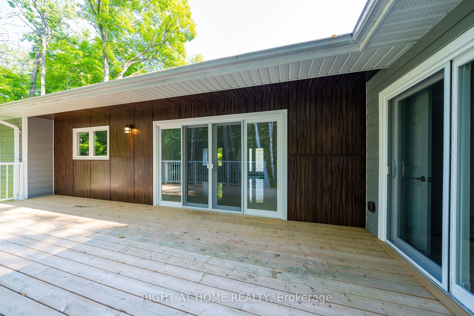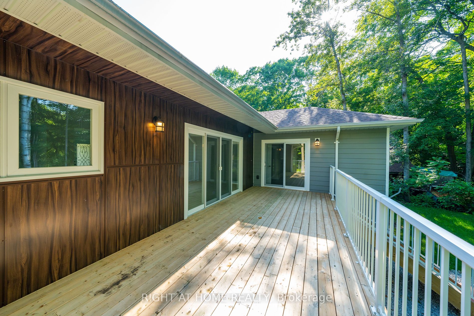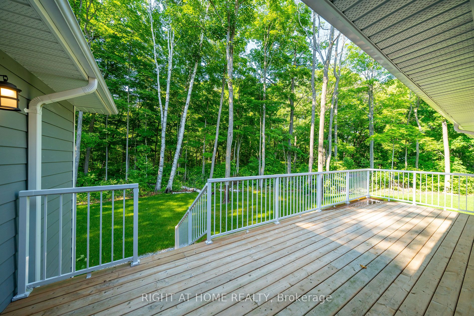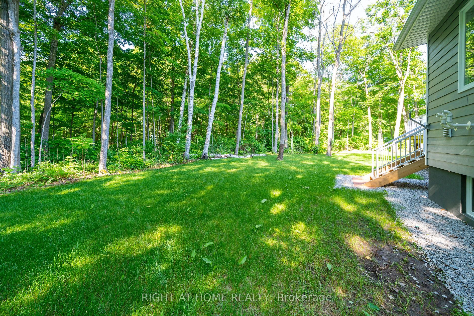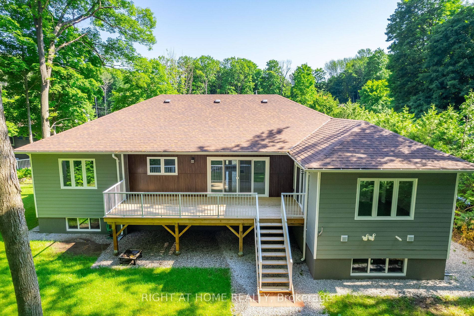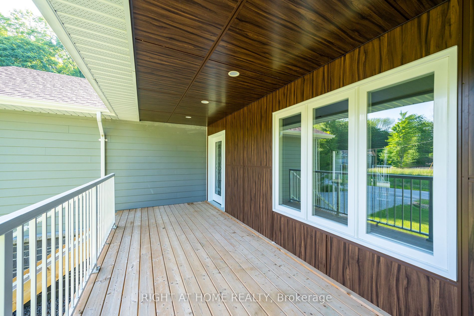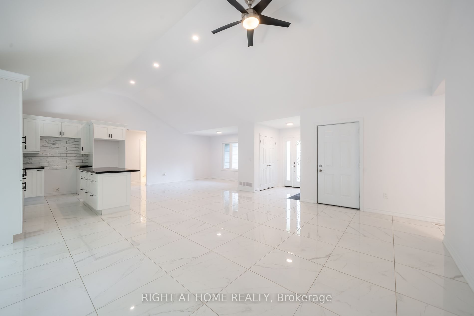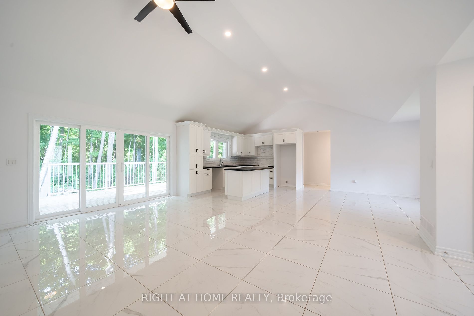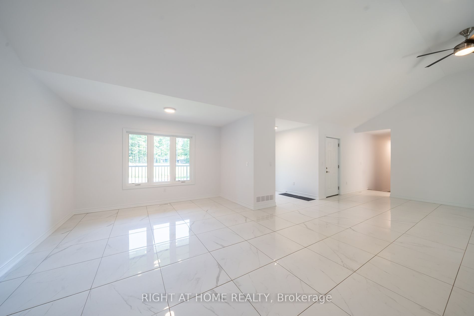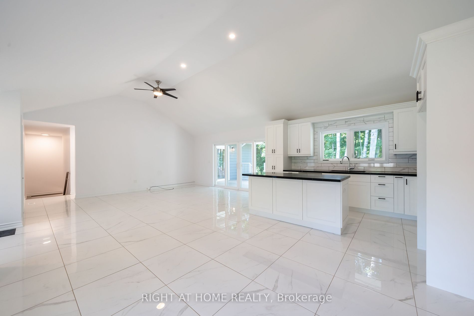$829,000
Available - For Sale
Listing ID: S8108228
Tiny, Ontario
| What A Beautiful Area For Perfect Living! Check This Newly Built Bungalow Home > Best Deal In This Area - Priced To Sell!!! Just Come and See It, You Will Love This Home For Such Price! Welcome To Summer Time Paradise, A Home Where Every Season Brings Its Own Enchanting Beauty, Offering A Year-Round Symphony Of Colours And Experiences. Stunning Custom-Built Detached Bungalow Home is Nestled on a Private Cul-De-Sac and Offers the Perfect Blend of Luxury Privacy and Functionality! Imagine living in this Beautiful Bungalow Home/Cottage Within Walking Distance To Water. Total 8 Parking Spots, Enough Room For Your Boat.Nice B/Yard W/Mature Trees. This Home Built by ICF Technology, Ensuring Excellent Insulation and Energy Efficiency.The Exterior of the House is Combination of Wood Siding Made Of Composed Cement Board, Giving it an Appealing and Durable Finish. Highlighting the Builder's Commitment to Quality and Longevity. This Gem Offers Generous 3 brm, 3 Bath, Open Concept Layout, 2 Walkouts To Deck With Green Private Backyard. Basement Comes With 9' Ft Ceilings And Partially Finished. Above Grade Large Windows. Main floor is 1,820 Sq Ft. With Basement Total Living Area is 3,640 SqFt. Great Value For Solid Built Home! Ideal for Family Living Due To Location And Year Round Activities Also Perfect For Retirement Due To Community And Fresh Clean Air With Lots Of Walking Trails Around. This Is The Place Where You Will Be Happy. |
| Extras: Fantastic Price For Amazing Quality Built Home!!! A Must See! Extras: Furnace, Hot Water Tank, Central A/C, Everything is (OWNED) Municipal Water & Natural Gas. Automated Sprinkler System, Sum Pump, 200 Amp Panel, Insulated Concrete Foam! |
| Price | $829,000 |
| Taxes: | $3088.42 |
| Lot Size: | 61.00 x 136.01 (Feet) |
| Directions/Cross Streets: | Champlain Rd / Wakunda Cres |
| Rooms: | 7 |
| Rooms +: | 3 |
| Bedrooms: | 3 |
| Bedrooms +: | |
| Kitchens: | 1 |
| Family Room: | N |
| Basement: | Full, Part Fin |
| Approximatly Age: | 0-5 |
| Property Type: | Detached |
| Style: | Bungalow-Raised |
| Exterior: | Alum Siding, Other |
| Garage Type: | Attached |
| (Parking/)Drive: | Pvt Double |
| Drive Parking Spaces: | 6 |
| Pool: | None |
| Approximatly Age: | 0-5 |
| Fireplace/Stove: | N |
| Heat Source: | Gas |
| Heat Type: | Forced Air |
| Central Air Conditioning: | Central Air |
| Laundry Level: | Main |
| Sewers: | Septic |
| Water: | Municipal |
| Utilities-Cable: | A |
| Utilities-Hydro: | Y |
| Utilities-Gas: | Y |
$
%
Years
This calculator is for demonstration purposes only. Always consult a professional
financial advisor before making personal financial decisions.
| Although the information displayed is believed to be accurate, no warranties or representations are made of any kind. |
| RIGHT AT HOME REALTY |
|
|

RAJ SHARMA
Sales Representative
Dir:
905 598 8400
Bus:
905 598 8400
Fax:
905 458 1220
| Book Showing | Email a Friend |
Jump To:
At a Glance:
| Type: | Freehold - Detached |
| Area: | Simcoe |
| Municipality: | Tiny |
| Neighbourhood: | Rural Tiny |
| Style: | Bungalow-Raised |
| Lot Size: | 61.00 x 136.01(Feet) |
| Approximate Age: | 0-5 |
| Tax: | $3,088.42 |
| Beds: | 3 |
| Baths: | 3 |
| Fireplace: | N |
| Pool: | None |
Payment Calculator:

