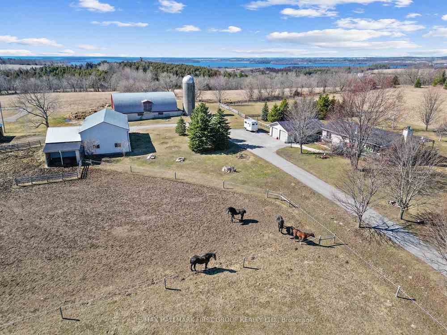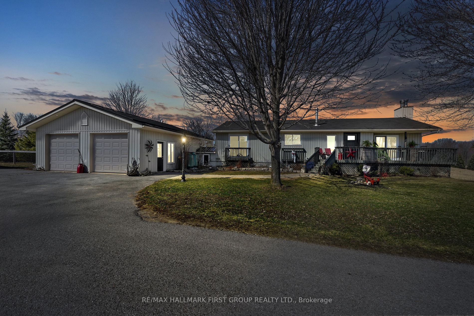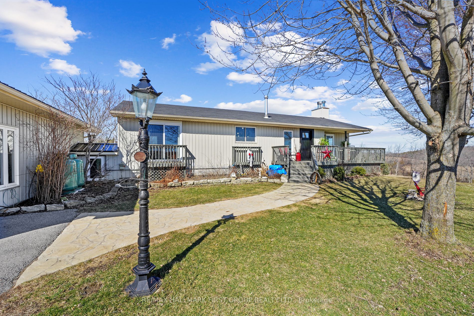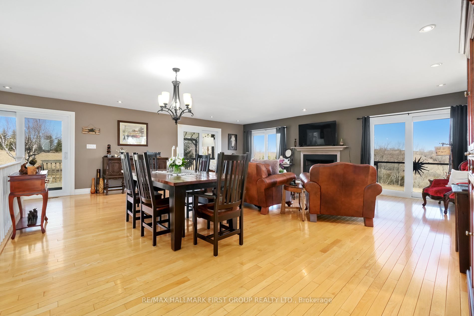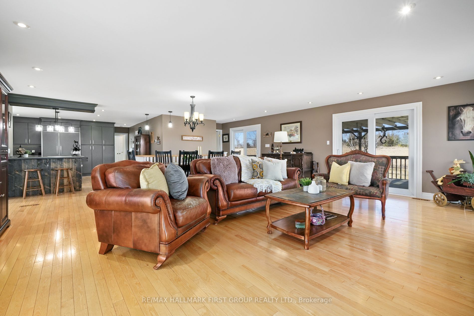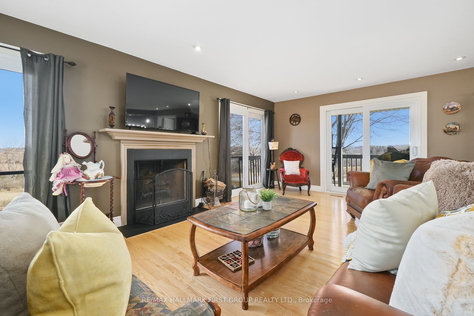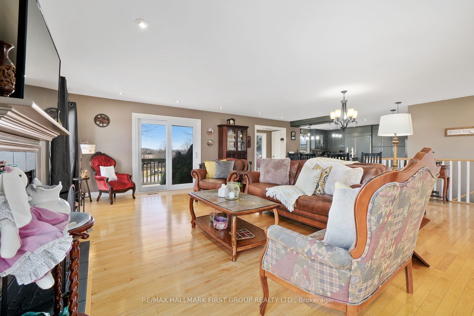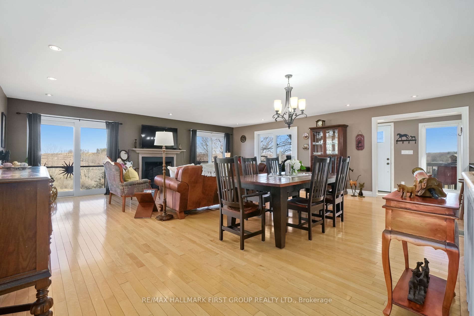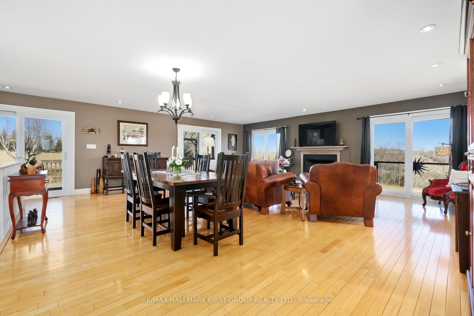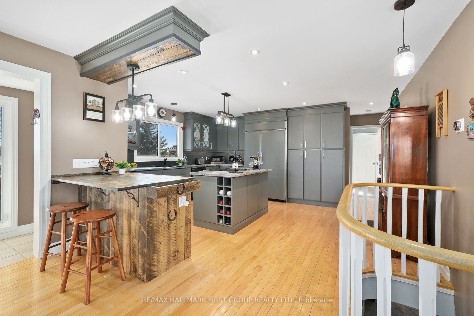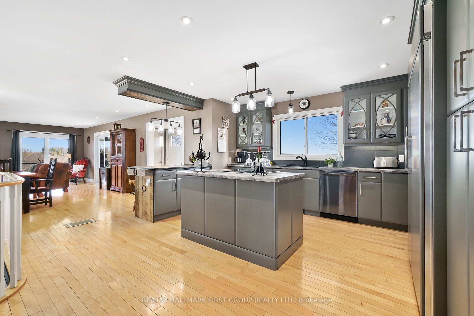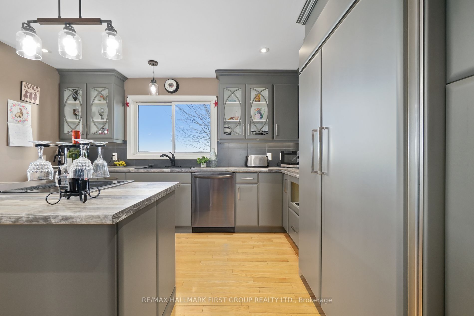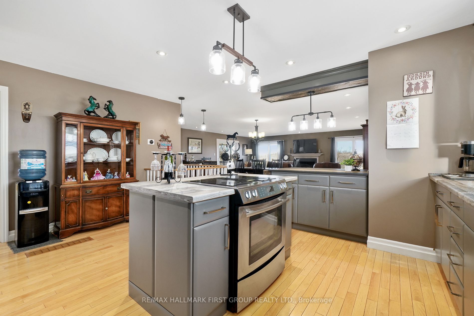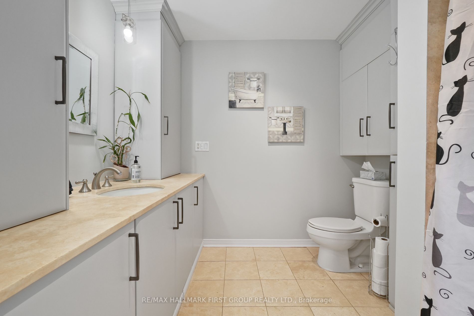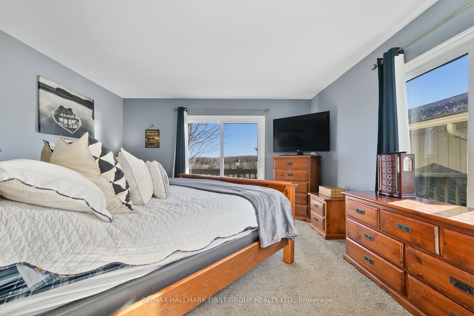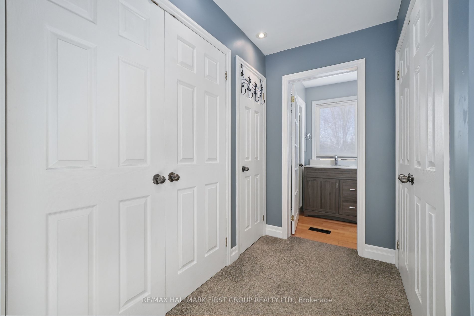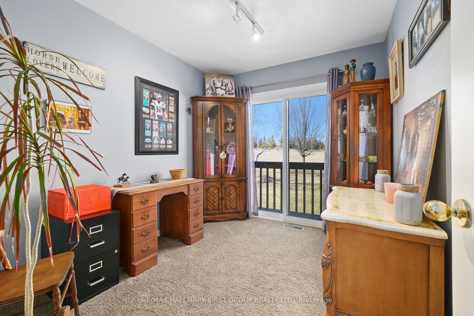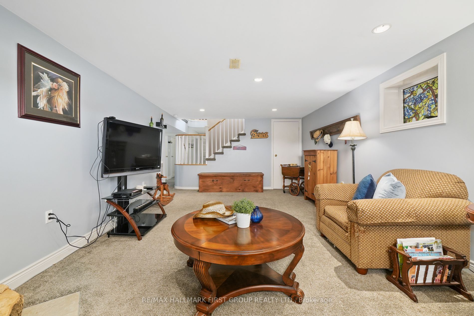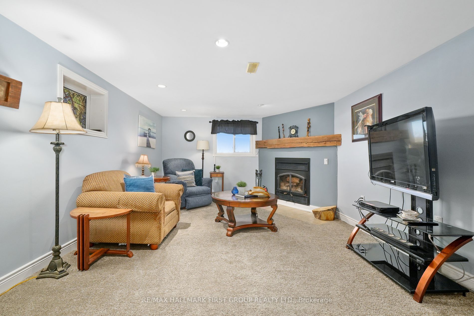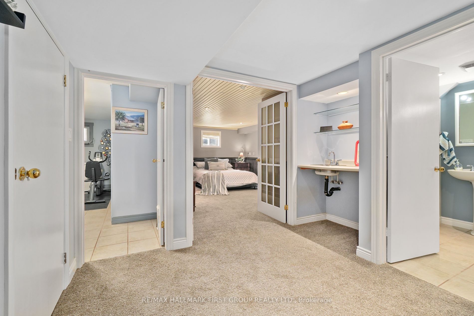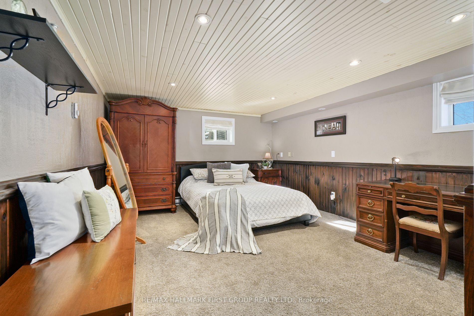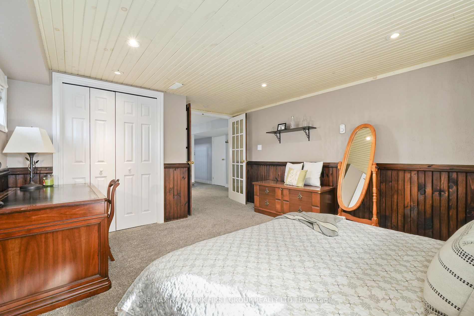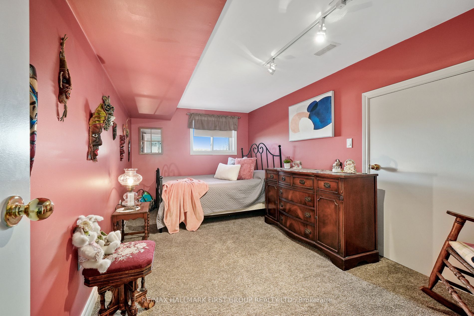$1,225,000
Available - For Sale
Listing ID: X8125856
Alnwick/Haldimand, Ontario
| Nestled just moments from Rice Lake, this expansive property spans over 10 acres. It boasts a stunning elevated home with panoramic views, a horse barn, paddocks, & outbuildings. Step inside the modern sanctuary with an open floor plan. The inviting living spaces have large windows to showcase the breathtaking vistas, warm wood flooring & cozy fireplace. Indulge your inner chef in the gourmet kitchen, complete with integrated appliances, breakfast bar, ample cabinetry, & a spacious island. The main floor primary suite offers a peaceful sanctuary with a walkout, generous closet space, & ensuite bathroom. An additional guest bedroom & full bathroom provide comfort & convenience. Downstairs, a welcoming rec room awaits, boasting a fireplace with a rustic beam mantle, along with two well-appointed bedrooms, bathroom, & a laundry room with ample storage. Outside, entertain guests on the spacious deck with a pergola or relax on the observation deck, soaking in the stunning lake views. |
| Price | $1,225,000 |
| Taxes: | $3264.60 |
| Lot Size: | 706.88 x 630.00 (Feet) |
| Directions/Cross Streets: | Merrill Rd & Highland Road |
| Rooms: | 5 |
| Rooms +: | 3 |
| Bedrooms: | 2 |
| Bedrooms +: | 2 |
| Kitchens: | 1 |
| Family Room: | N |
| Basement: | Finished |
| Property Type: | Detached |
| Style: | Bungalow |
| Exterior: | Vinyl Siding |
| Garage Type: | Attached |
| (Parking/)Drive: | Private |
| Drive Parking Spaces: | 6 |
| Pool: | None |
| Other Structures: | Barn, Paddocks |
| Property Features: | Fenced Yard, Grnbelt/Conserv, Rolling, School Bus Route |
| Fireplace/Stove: | Y |
| Heat Source: | Propane |
| Heat Type: | Forced Air |
| Central Air Conditioning: | Central Air |
| Laundry Level: | Lower |
| Sewers: | Septic |
| Water: | Well |
| Water Supply Types: | Drilled Well |
| Utilities-Cable: | N |
| Utilities-Hydro: | Y |
| Utilities-Gas: | N |
| Utilities-Telephone: | A |
$
%
Years
This calculator is for demonstration purposes only. Always consult a professional
financial advisor before making personal financial decisions.
| Although the information displayed is believed to be accurate, no warranties or representations are made of any kind. |
| RE/MAX HALLMARK FIRST GROUP REALTY LTD. |
|
|

RAJ SHARMA
Sales Representative
Dir:
905 598 8400
Bus:
905 598 8400
Fax:
905 458 1220
| Virtual Tour | Book Showing | Email a Friend |
Jump To:
At a Glance:
| Type: | Freehold - Detached |
| Area: | Northumberland |
| Municipality: | Alnwick/Haldimand |
| Neighbourhood: | Rural Alnwick/Haldimand |
| Style: | Bungalow |
| Lot Size: | 706.88 x 630.00(Feet) |
| Tax: | $3,264.6 |
| Beds: | 2+2 |
| Baths: | 3 |
| Fireplace: | Y |
| Pool: | None |
Payment Calculator:

