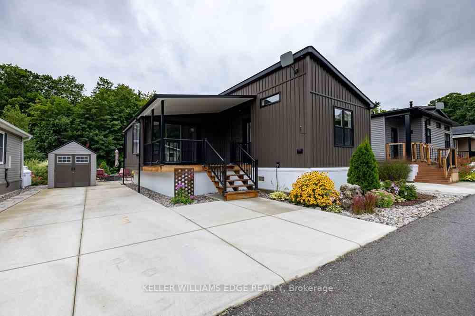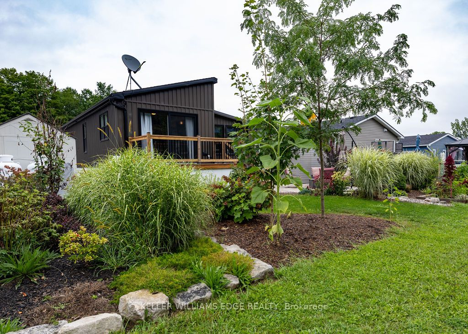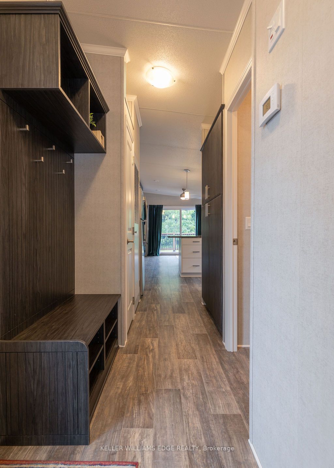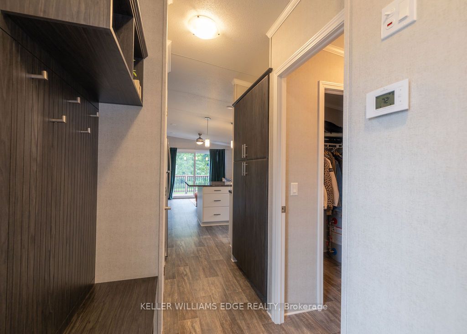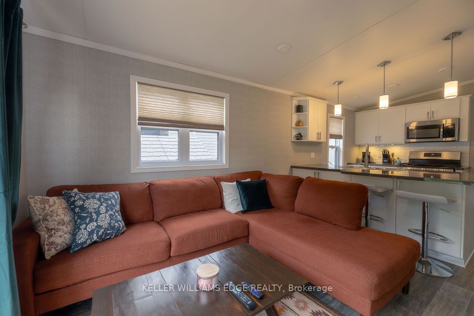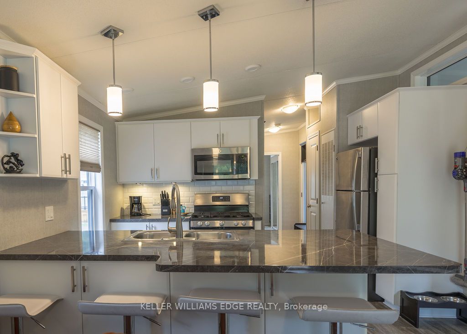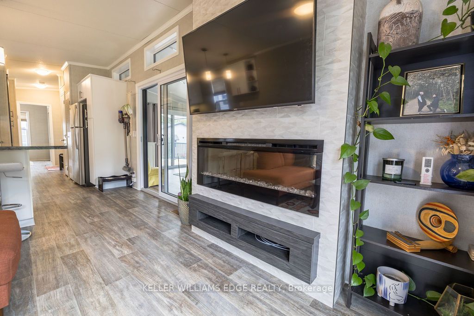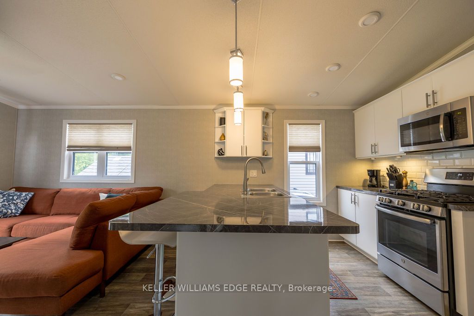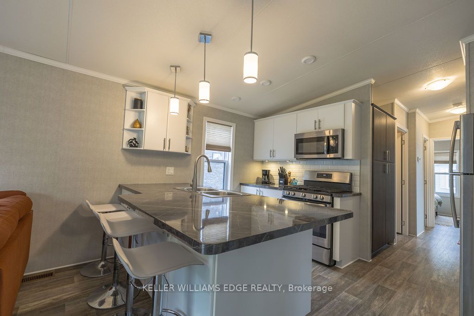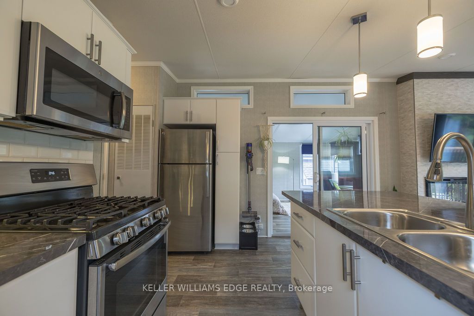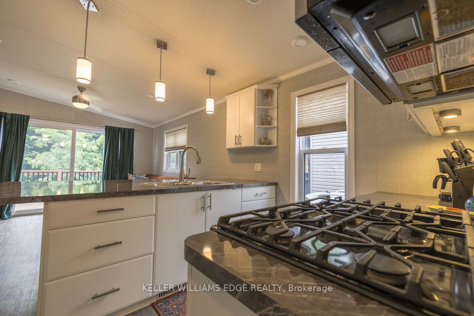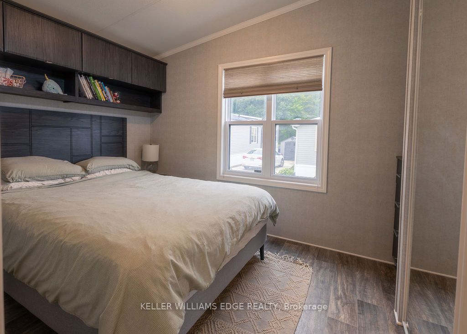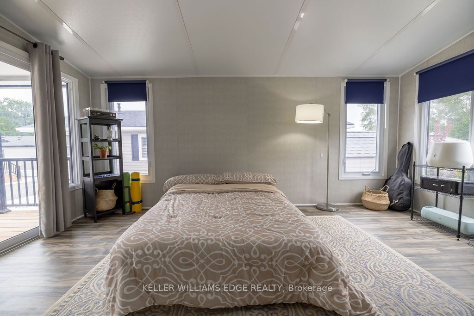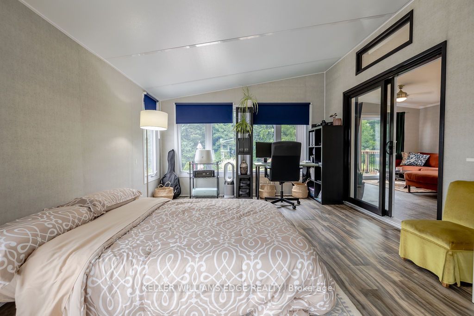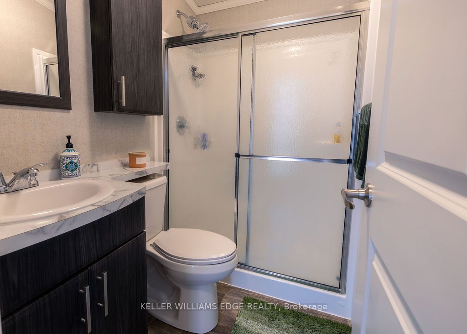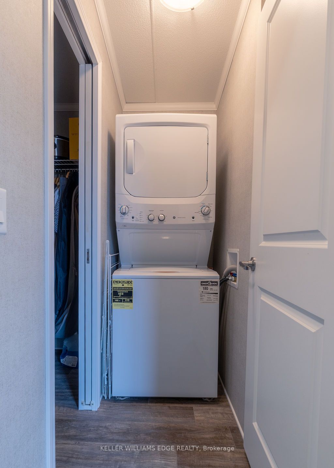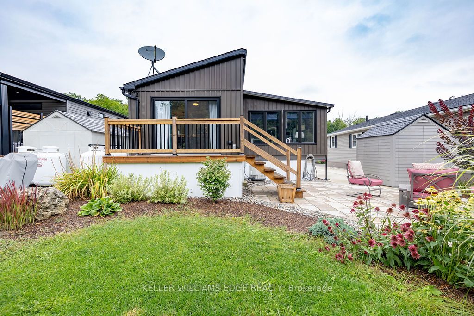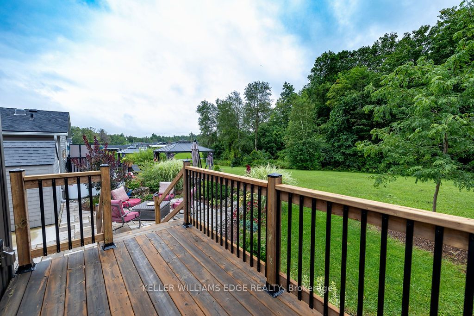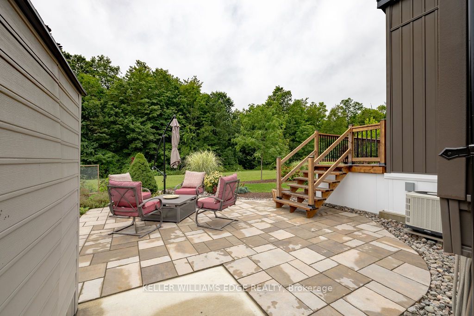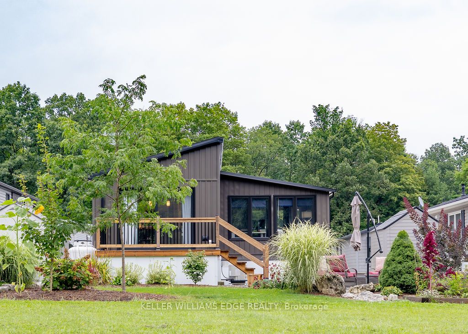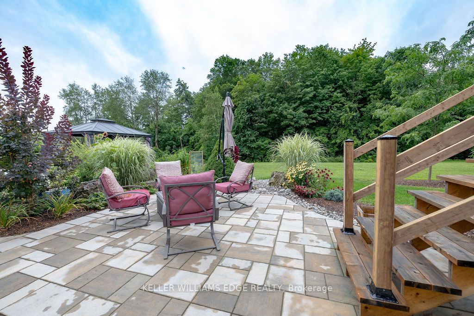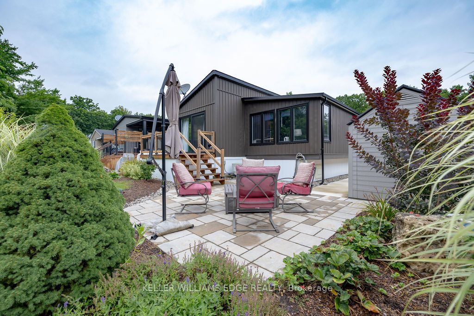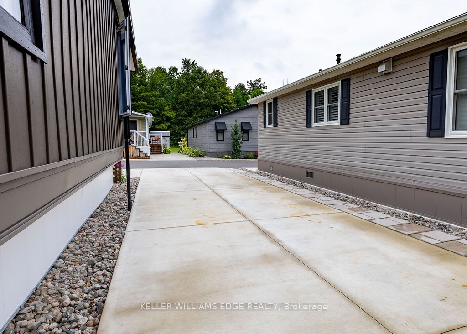$499,900
Available - For Sale
Listing ID: W8148866
Burlington, Ontario
| Discover the perfect synergy between modern living and natural beauty in this 2-bedroom, 1-bathroom modular home. The home features two comfortable bedrooms, each offering a peaceful haven to rest and recharge. Large windows frame breathtaking views of the encompassing forest. The kitchen features modern appliances and ample storage, making meal preparation a breeze. The bathroom is elegantly appointed and offers a tranquil retreat for self-care. Picturesque forest backdrop, front covered porch, rear deck, interlock patio, and contemporary design, this home invites you to experience a lifestyle where the boundaries between indoor and outdoor living blur, allowing you to truly unwind and reconnect with the serenity of the natural world. |
| Price | $499,900 |
| Taxes: | $0.00 |
| Assessment: | $0 |
| Assessment Year: | 2024 |
| Apt/Unit: | 9 Ced |
| Lot Size: | 45.00 x 65.00 (Feet) |
| Acreage: | < .50 |
| Directions/Cross Streets: | #6 Concession/Milburough Ln |
| Rooms: | 6 |
| Bedrooms: | 2 |
| Bedrooms +: | |
| Kitchens: | 1 |
| Family Room: | Y |
| Basement: | Crawl Space |
| Approximatly Age: | 0-5 |
| Property Type: | Mobile/Trailer |
| Style: | Bungalow |
| Exterior: | Vinyl Siding |
| Garage Type: | None |
| (Parking/)Drive: | Pvt Double |
| Drive Parking Spaces: | 2 |
| Pool: | Inground |
| Approximatly Age: | 0-5 |
| Approximatly Square Footage: | 700-1100 |
| Property Features: | Cul De Sac, Grnbelt/Conserv, Park, Ravine, Rec Centre |
| Fireplace/Stove: | Y |
| Heat Source: | Propane |
| Heat Type: | Forced Air |
| Central Air Conditioning: | Central Air |
| Laundry Level: | Main |
| Sewers: | Septic |
| Water: | Well |
| Water Supply Types: | Comm Well |
$
%
Years
This calculator is for demonstration purposes only. Always consult a professional
financial advisor before making personal financial decisions.
| Although the information displayed is believed to be accurate, no warranties or representations are made of any kind. |
| KELLER WILLIAMS EDGE REALTY |
|
|

RAJ SHARMA
Sales Representative
Dir:
905 598 8400
Bus:
905 598 8400
Fax:
905 458 1220
| Book Showing | Email a Friend |
Jump To:
At a Glance:
| Type: | Freehold - Mobile/Trailer |
| Area: | Halton |
| Municipality: | Burlington |
| Neighbourhood: | Rural Burlington |
| Style: | Bungalow |
| Lot Size: | 45.00 x 65.00(Feet) |
| Approximate Age: | 0-5 |
| Beds: | 2 |
| Baths: | 1 |
| Fireplace: | Y |
| Pool: | Inground |
Payment Calculator:

