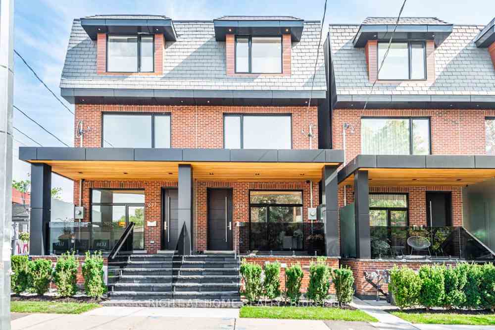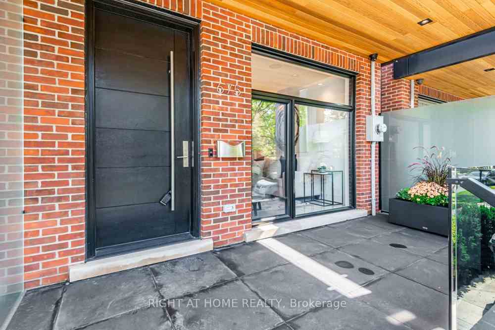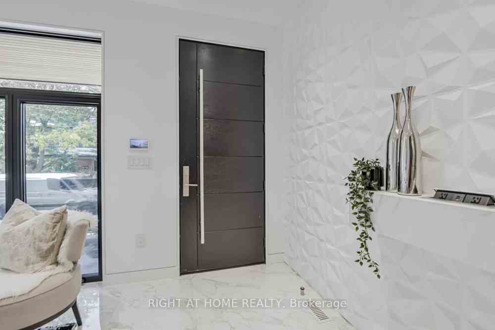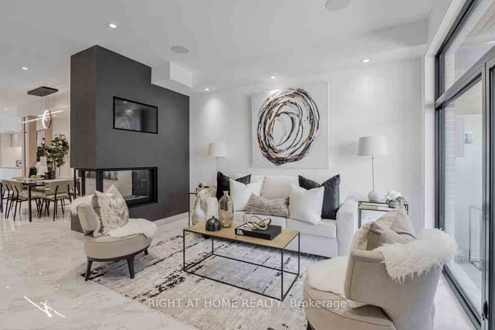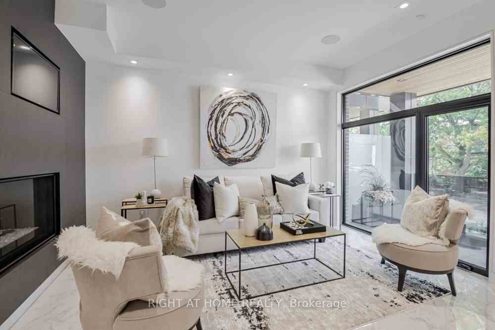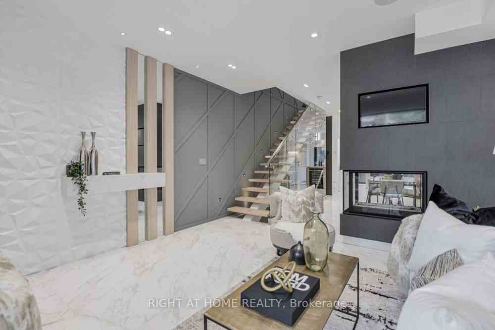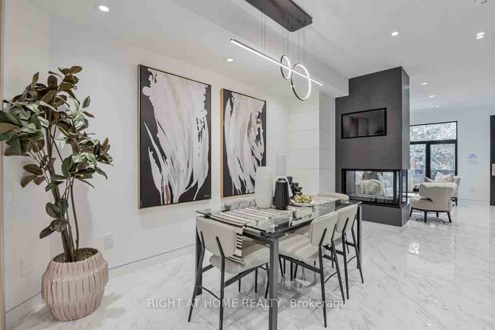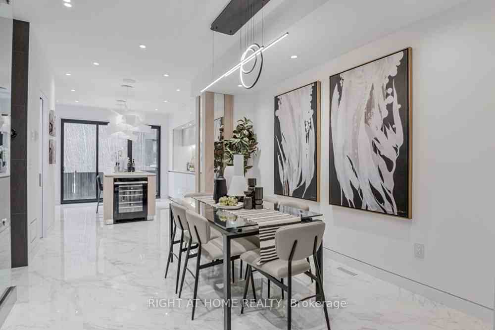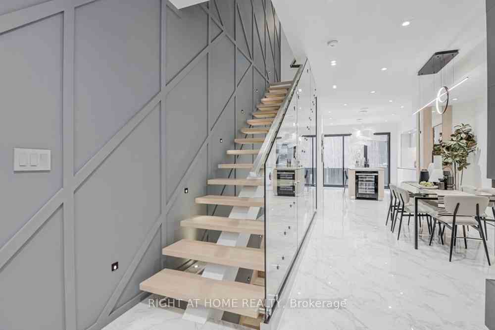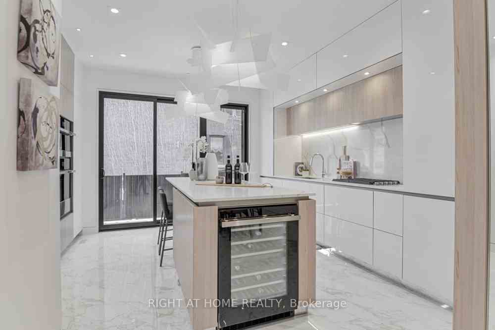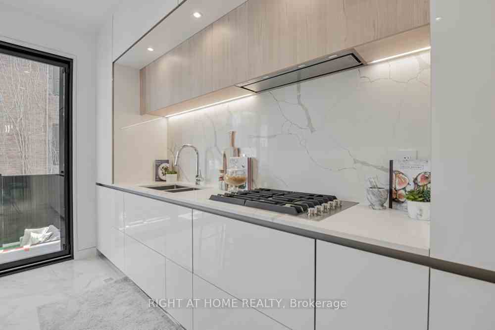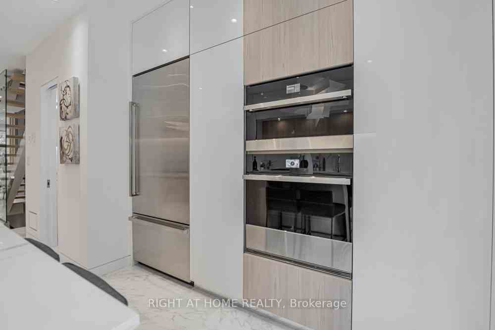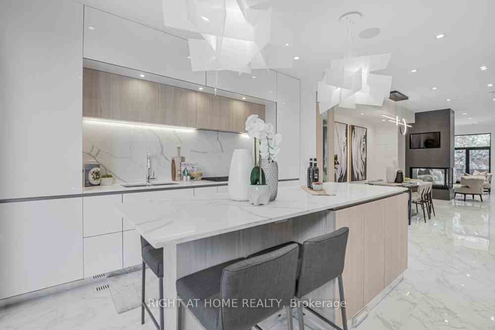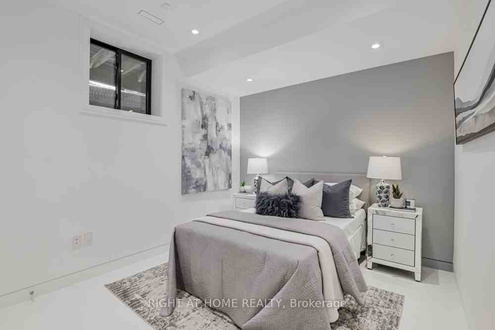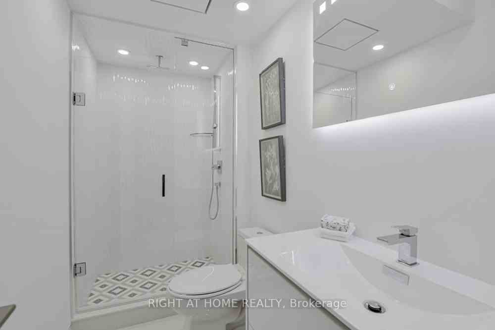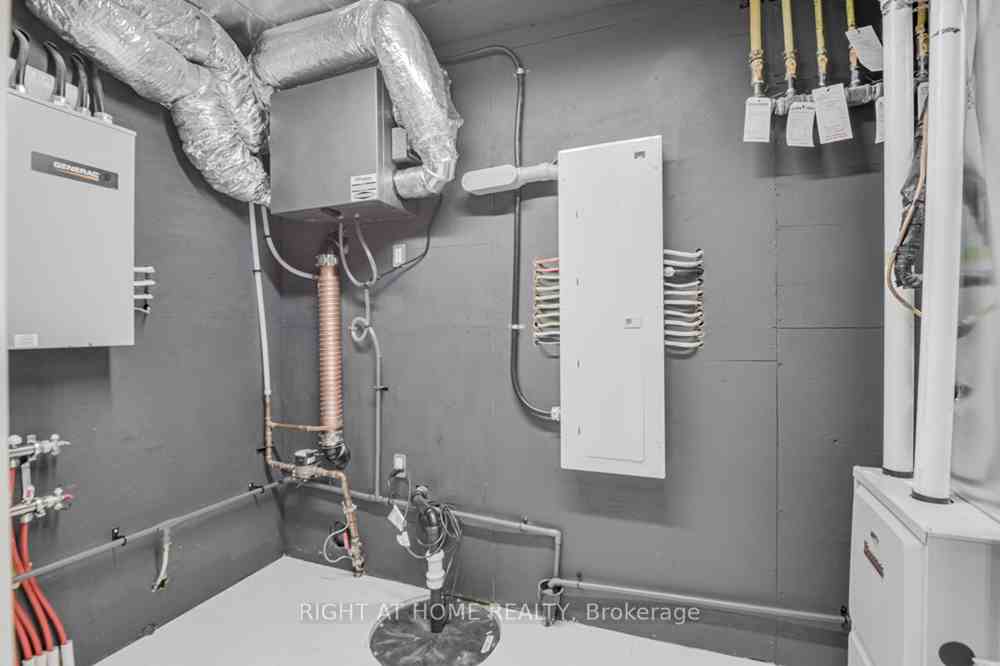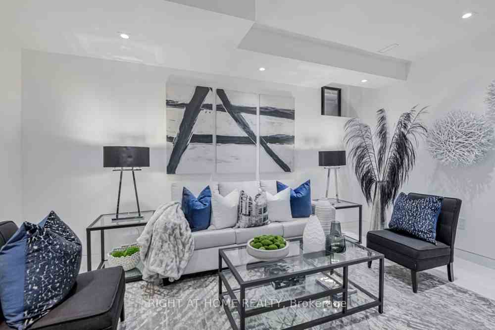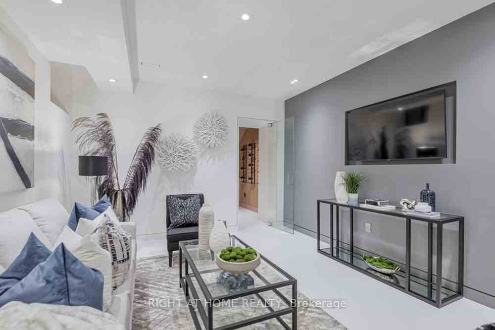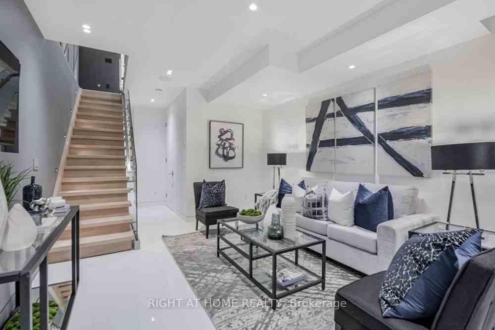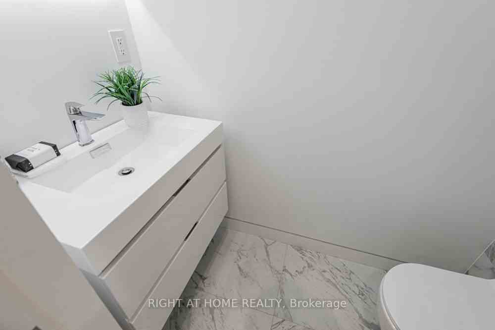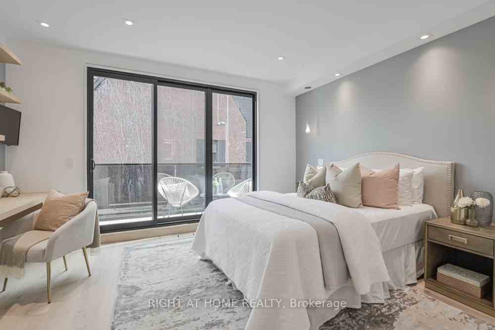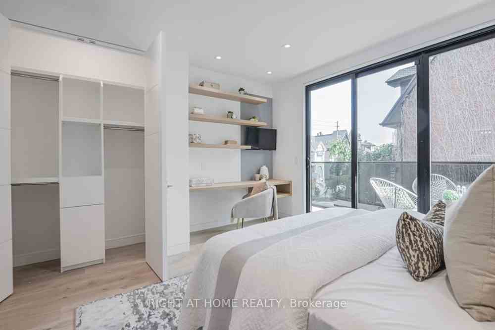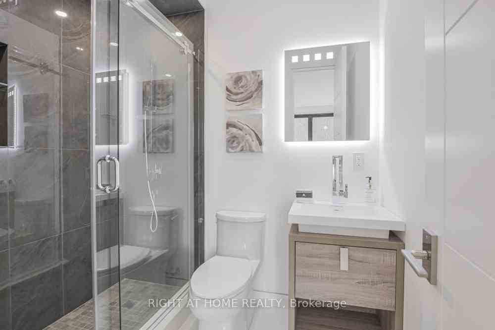$2,948,888
Available - For Sale
Listing ID: C8258902
Toronto, Ontario
| An exquisite executive home in the Annex. This home offers over 2800sqft of living space with the finest craftsmanship and finishes. Featuring 9ft ceilings on every level, radiant heated floors on main and lower level, temperature controlled wine room, back up electrical generator, European kitchen, top end appliances and a full 3rd level private primary suite with a spa like feel, private backyard and parking spot. Walk to Spadina Subway station, take a 20 minute stroll to Yorkville or just enjoy the views of Casa Loma from your primary ensuite soaker tub! This home will not disappoint. |
| Extras: The craftsmanship of this home has to be seen to be appreciated. One parking spot. Please note images used are of 675 Huron St. |
| Price | $2,948,888 |
| Taxes: | $9201.24 |
| Lot Size: | 15.52 x 86.44 (Feet) |
| Acreage: | < .50 |
| Directions/Cross Streets: | Spadina And Dupont |
| Rooms: | 10 |
| Rooms +: | 3 |
| Bedrooms: | 3 |
| Bedrooms +: | 1 |
| Kitchens: | 1 |
| Family Room: | N |
| Basement: | Finished, Full |
| Approximatly Age: | 0-5 |
| Property Type: | Semi-Detached |
| Style: | 3-Storey |
| Exterior: | Brick, Stucco/Plaster |
| Garage Type: | None |
| (Parking/)Drive: | Private |
| Drive Parking Spaces: | 1 |
| Pool: | None |
| Approximatly Age: | 0-5 |
| Approximatly Square Footage: | 2000-2500 |
| Fireplace/Stove: | Y |
| Heat Source: | Gas |
| Heat Type: | Forced Air |
| Central Air Conditioning: | Central Air |
| Laundry Level: | Upper |
| Elevator Lift: | N |
| Sewers: | Sewers |
| Water: | Municipal |
$
%
Years
This calculator is for demonstration purposes only. Always consult a professional
financial advisor before making personal financial decisions.
| Although the information displayed is believed to be accurate, no warranties or representations are made of any kind. |
| RIGHT AT HOME REALTY |
|
|

RAJ SHARMA
Sales Representative
Dir:
905 598 8400
Bus:
905 598 8400
Fax:
905 458 1220
| Virtual Tour | Book Showing | Email a Friend |
Jump To:
At a Glance:
| Type: | Freehold - Semi-Detached |
| Area: | Toronto |
| Municipality: | Toronto |
| Neighbourhood: | Annex |
| Style: | 3-Storey |
| Lot Size: | 15.52 x 86.44(Feet) |
| Approximate Age: | 0-5 |
| Tax: | $9,201.24 |
| Beds: | 3+1 |
| Baths: | 5 |
| Fireplace: | Y |
| Pool: | None |
Payment Calculator:

