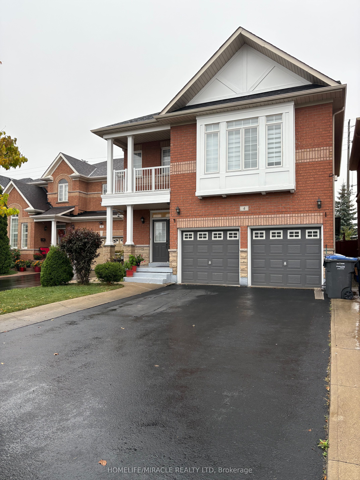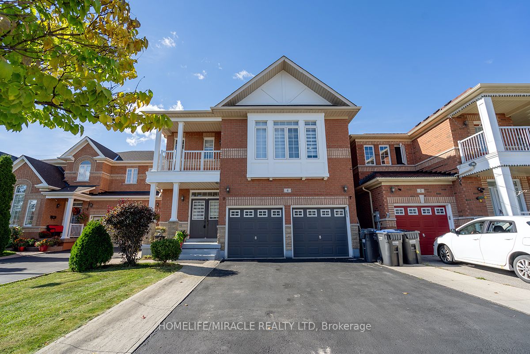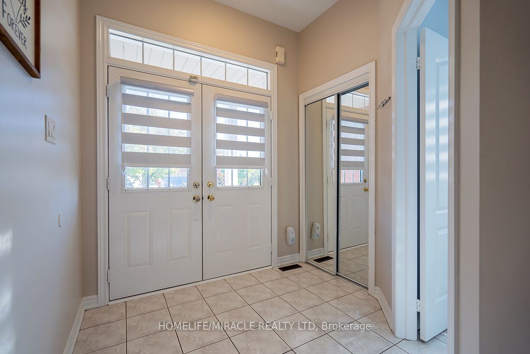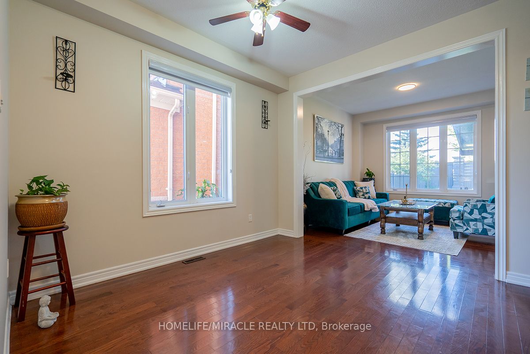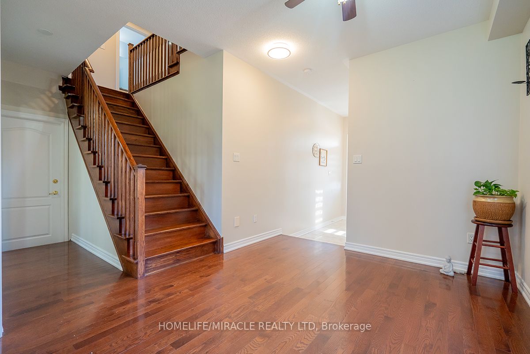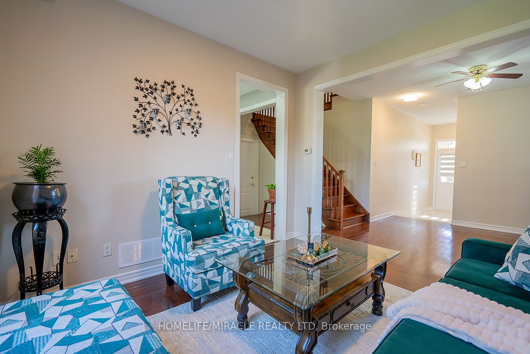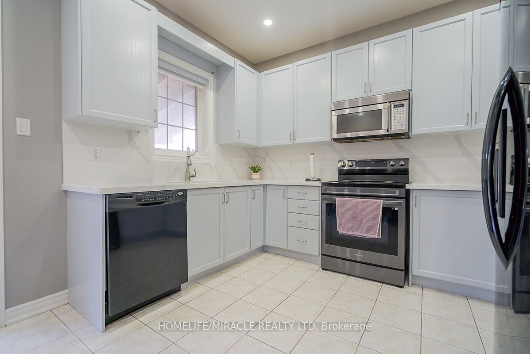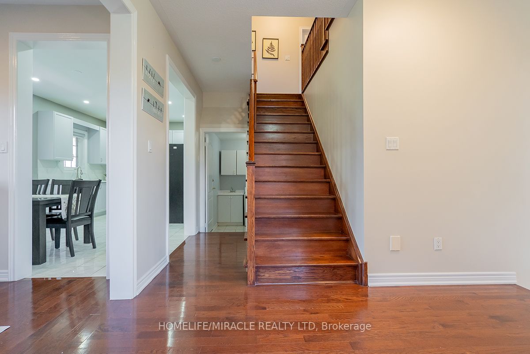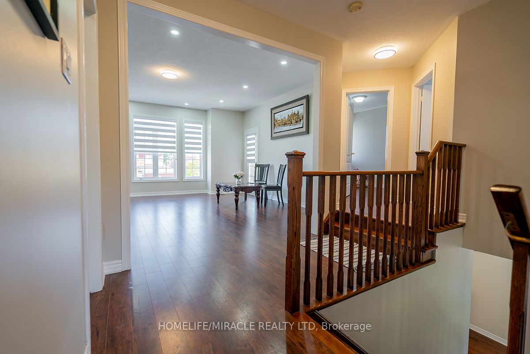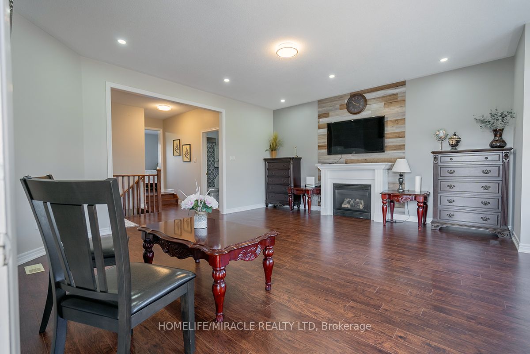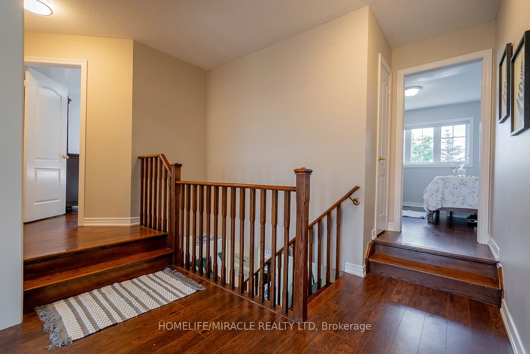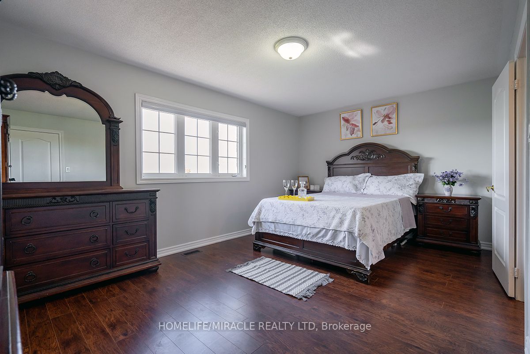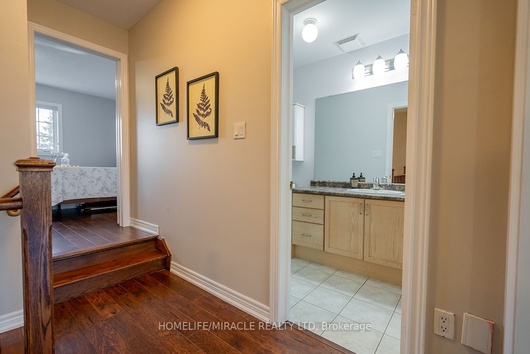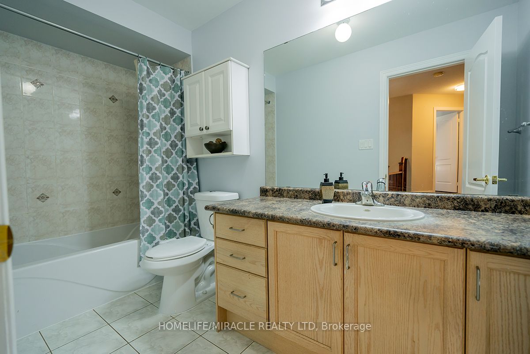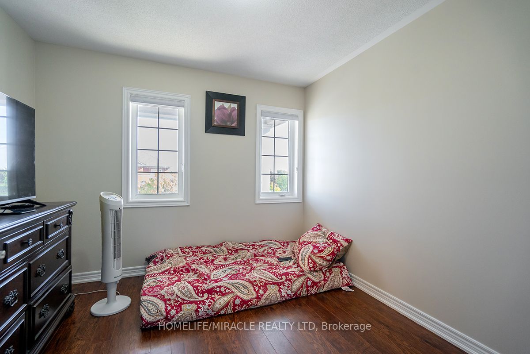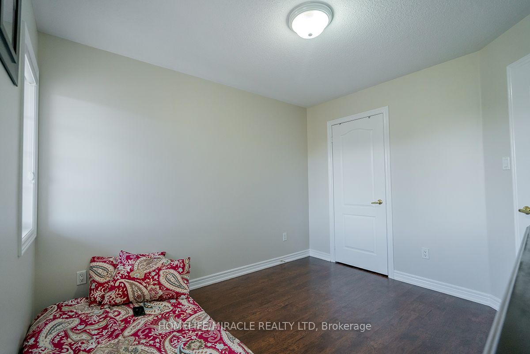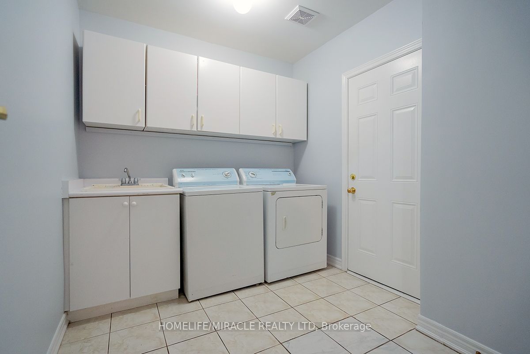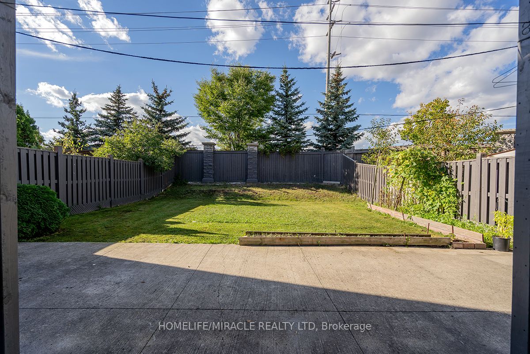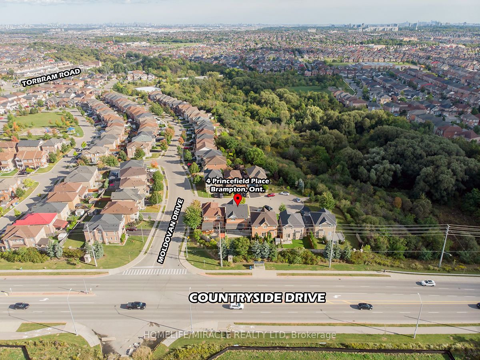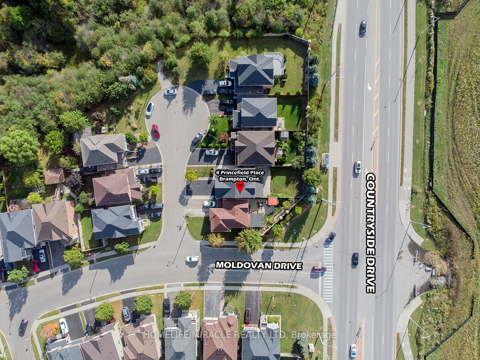$1,150,000
Available - For Sale
Listing ID: W9368304
Brampton, Ontario
| !!! Stunning 3+1 Detached Home with 4 Washrooms and Double Car Garage!!! No House At The Back, With No Sidewalk And Located On Quiet cul-de-sac Street. This Home Offers An Exceptional Blend Of Space And Luxury! Double Dr. Ent Inviting Foyer Area. The Main Floor has 9 ft. ceilings Pot Lights, Separate Living & Family Rooms. Hardwood Through Main And Laminate On Second Floor. An Upgraded Spacious Kitchen with Quartz countertops, B/Splash and S/S Appliances. Breakfast Area W/Out To Yard. The second floor layout is brilliantly designed showcasing a luxurious Loft Overlooking Ravine-Green Belt & Gas Fireplace that invites relaxation. It can be converted into Potential 4th Bedroom. Master Bedroom W/5 Pc Ensuite, Tub & W/W Closet! Two more spacious bedrooms and common 3 pc bath. Laundry on the M/Floor. Professionally Painted 2 Car Garage, Park 4 Cars On The Drive Way. Big Backyard ! Furnace 2023, Roof & Zebra Blinds 2024, Natural Light Floods Every Corner of the house. |
| Price | $1,150,000 |
| Taxes: | $6607.90 |
| Lot Size: | 36.09 x 117.39 (Feet) |
| Directions/Cross Streets: | Torbram & Country Side |
| Rooms: | 8 |
| Bedrooms: | 3 |
| Bedrooms +: | 1 |
| Kitchens: | 1 |
| Family Room: | Y |
| Basement: | Finished, Full |
| Approximatly Age: | 16-30 |
| Property Type: | Detached |
| Style: | 2-Storey |
| Exterior: | Brick |
| Garage Type: | Attached |
| (Parking/)Drive: | Private |
| Drive Parking Spaces: | 4 |
| Pool: | None |
| Approximatly Age: | 16-30 |
| Approximatly Square Footage: | 1500-2000 |
| Property Features: | Cul De Sac, Fenced Yard, Grnbelt/Conserv, Park, School |
| Fireplace/Stove: | Y |
| Heat Source: | Gas |
| Heat Type: | Forced Air |
| Central Air Conditioning: | Central Air |
| Laundry Level: | Main |
| Sewers: | Sewers |
| Water: | Municipal |
$
%
Years
This calculator is for demonstration purposes only. Always consult a professional
financial advisor before making personal financial decisions.
| Although the information displayed is believed to be accurate, no warranties or representations are made of any kind. |
| HOMELIFE/MIRACLE REALTY LTD |
|
|

RAJ SHARMA
Sales Representative
Dir:
905 598 8400
Bus:
905 598 8400
Fax:
905 458 1220
| Book Showing | Email a Friend |
Jump To:
At a Glance:
| Type: | Freehold - Detached |
| Area: | Peel |
| Municipality: | Brampton |
| Neighbourhood: | Sandringham-Wellington |
| Style: | 2-Storey |
| Lot Size: | 36.09 x 117.39(Feet) |
| Approximate Age: | 16-30 |
| Tax: | $6,607.9 |
| Beds: | 3+1 |
| Baths: | 4 |
| Fireplace: | Y |
| Pool: | None |
Payment Calculator:

