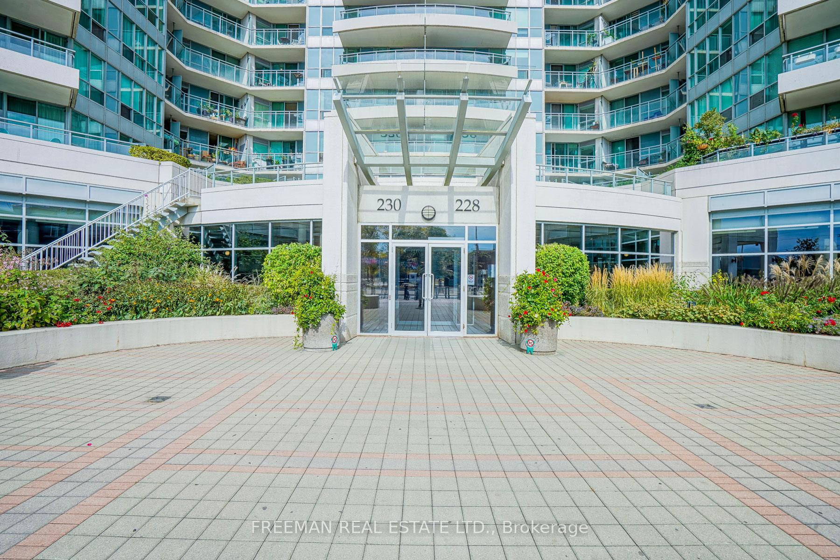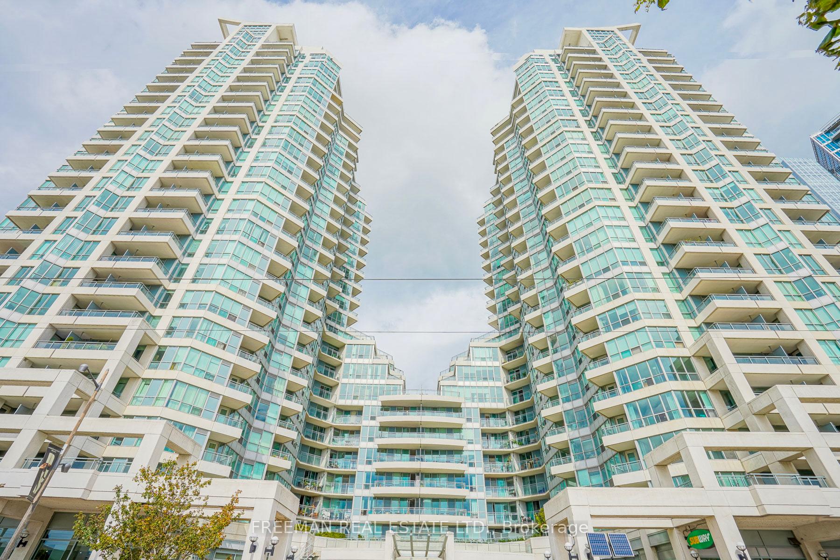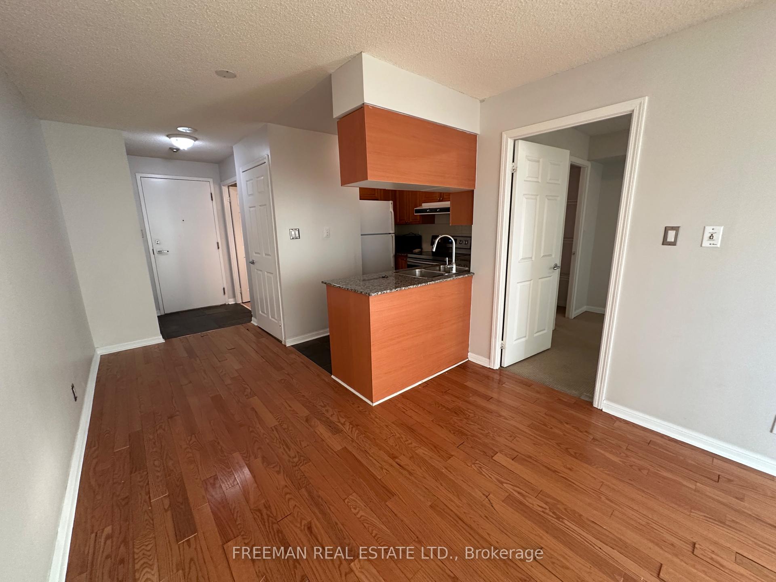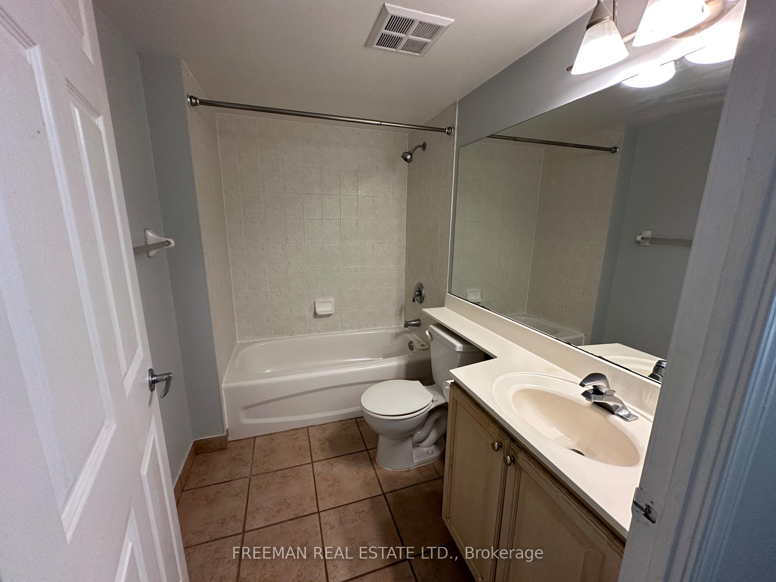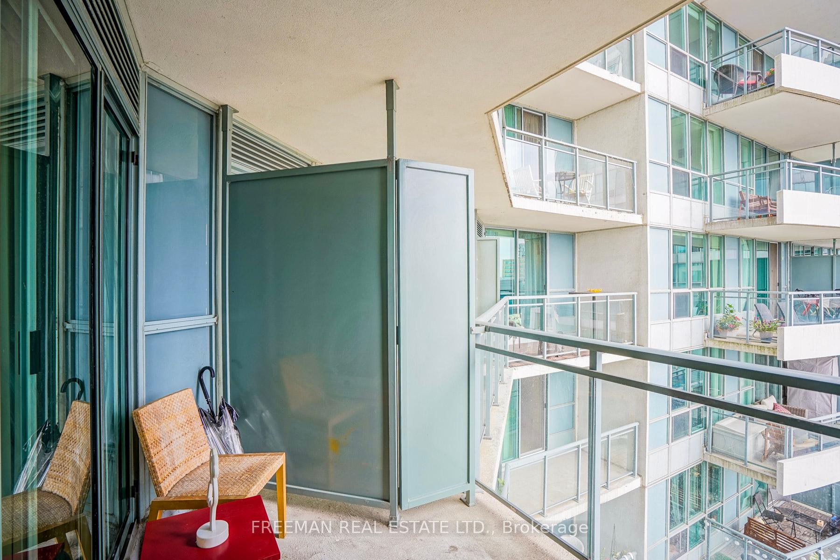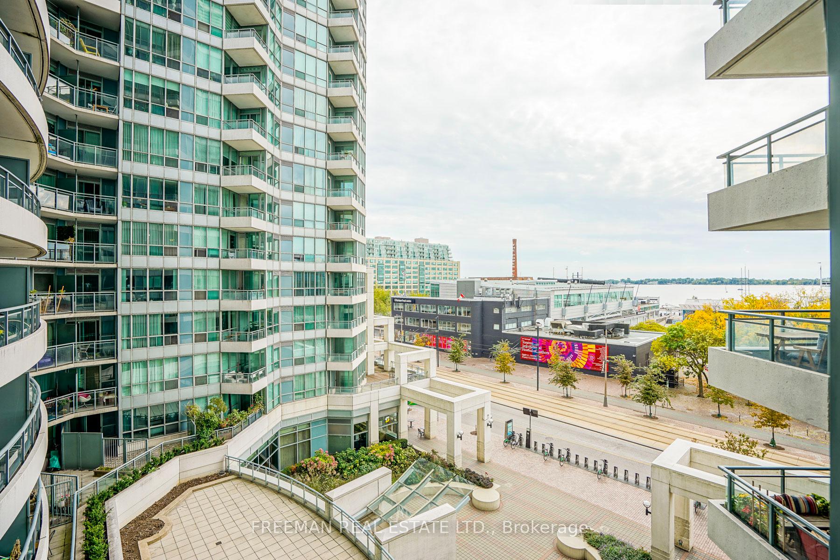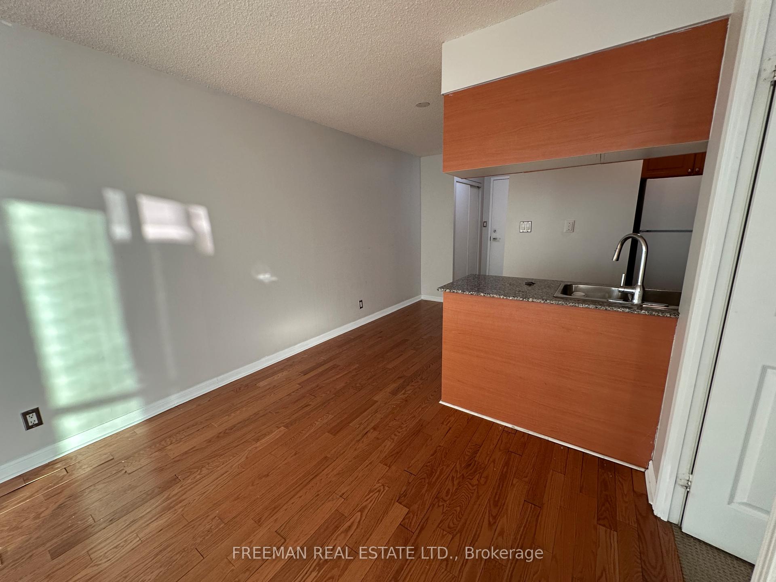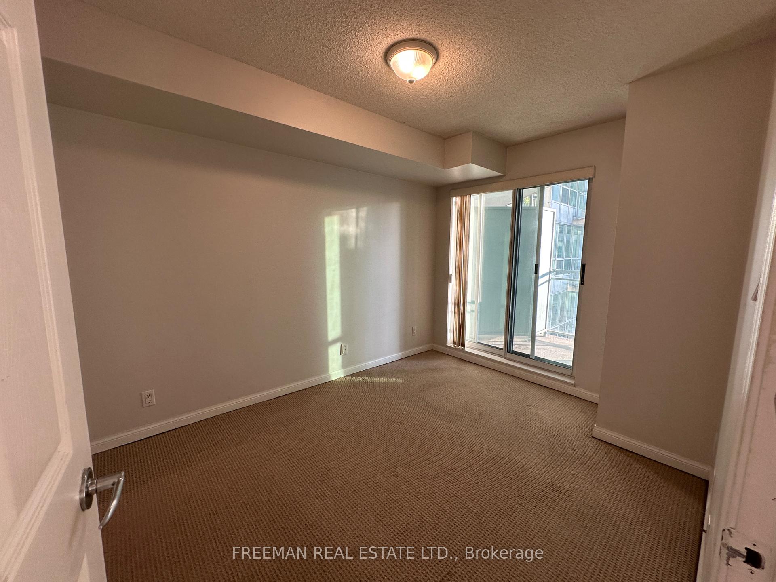$550,000
Available - For Sale
Listing ID: C9800660
Toronto, Ontario
| First Open House Sunday Nov 3rd 10am-11:30am. This suite is ready for it's next story. The ultimate in downtown living. This water facing condo has 614 sq ft + 63 on the balcony, large bedroom big enough for a king size bed + furniture, walk-in closet, parking and a locker. Renovate and make it your own rather than getting someone else's renovation choices. See the attachment for renovation quotes. Flexible possession. TTC at your door or walk to Union Station. No highway noise. Quiet mature building with an indoor pool, gym and more plus 24 hour security and visitor parking. Pet friendly. |
| Extras: All inclusive utilities. Pet friendly. Parking and locker. |
| Price | $550,000 |
| Taxes: | $2474.90 |
| Maintenance Fee: | 608.37 |
| Province/State: | Ontario |
| Condo Corporation No | TSCC |
| Level | 5 |
| Unit No | 17 |
| Directions/Cross Streets: | W/Lower Simcoe, E/Rees, S/Roundhouse Park |
| Rooms: | 5 |
| Bedrooms: | 1 |
| Bedrooms +: | |
| Kitchens: | 1 |
| Family Room: | N |
| Basement: | None |
| Property Type: | Condo Apt |
| Style: | Apartment |
| Exterior: | Concrete, Other |
| Garage Type: | Underground |
| Garage(/Parking)Space: | 1.00 |
| Drive Parking Spaces: | 1 |
| Park #1 | |
| Parking Spot: | 391 |
| Parking Type: | Exclusive |
| Legal Description: | P3 |
| Exposure: | Se |
| Balcony: | Open |
| Locker: | Exclusive |
| Pet Permited: | Restrict |
| Approximatly Square Footage: | 600-699 |
| Property Features: | Other |
| Maintenance: | 608.37 |
| CAC Included: | Y |
| Hydro Included: | Y |
| Water Included: | Y |
| Common Elements Included: | Y |
| Heat Included: | Y |
| Parking Included: | Y |
| Condo Tax Included: | Y |
| Building Insurance Included: | Y |
| Fireplace/Stove: | N |
| Heat Source: | Gas |
| Heat Type: | Heat Pump |
| Central Air Conditioning: | Central Air |
| Ensuite Laundry: | Y |
$
%
Years
This calculator is for demonstration purposes only. Always consult a professional
financial advisor before making personal financial decisions.
| Although the information displayed is believed to be accurate, no warranties or representations are made of any kind. |
| FREEMAN REAL ESTATE LTD. |
|
|

RAJ SHARMA
Sales Representative
Dir:
905 598 8400
Bus:
905 598 8400
Fax:
905 458 1220
| Book Showing | Email a Friend |
Jump To:
At a Glance:
| Type: | Condo - Condo Apt |
| Area: | Toronto |
| Municipality: | Toronto |
| Neighbourhood: | Waterfront Communities C1 |
| Style: | Apartment |
| Tax: | $2,474.9 |
| Maintenance Fee: | $608.37 |
| Beds: | 1 |
| Baths: | 1 |
| Garage: | 1 |
| Fireplace: | N |
Payment Calculator:

