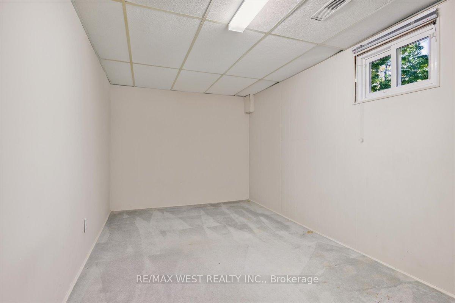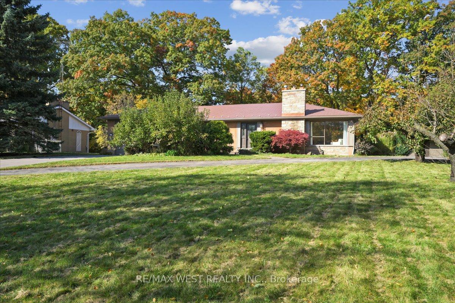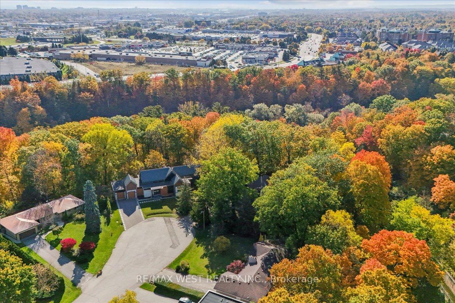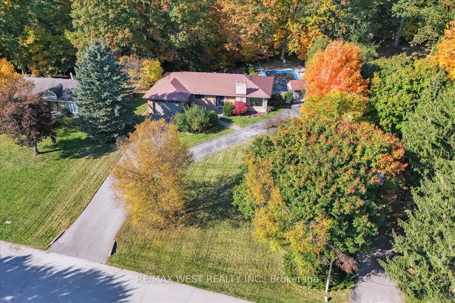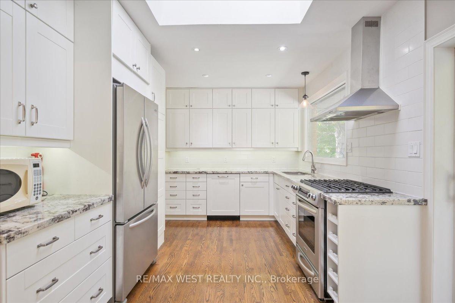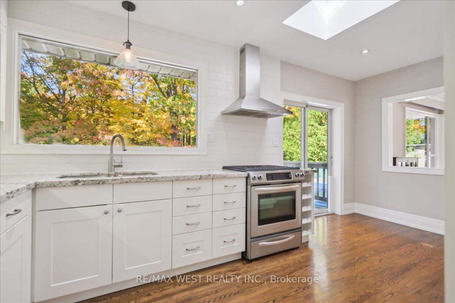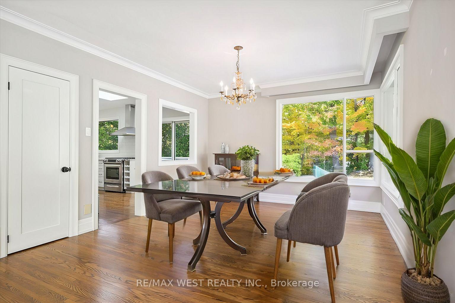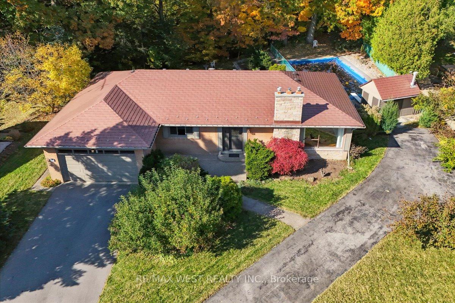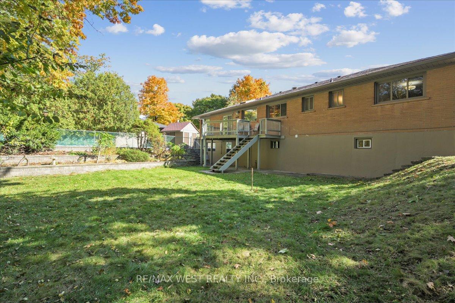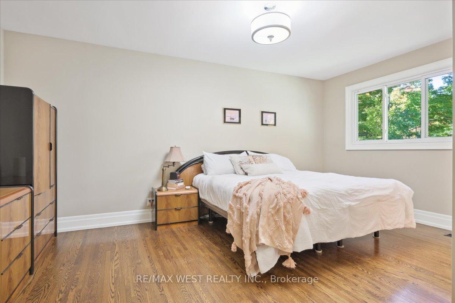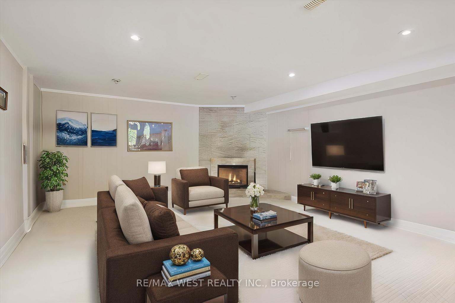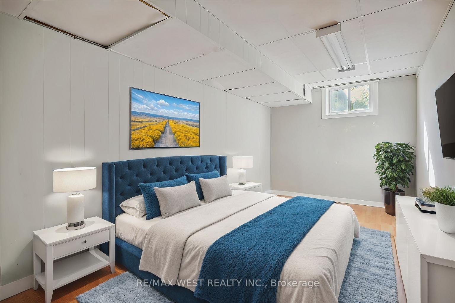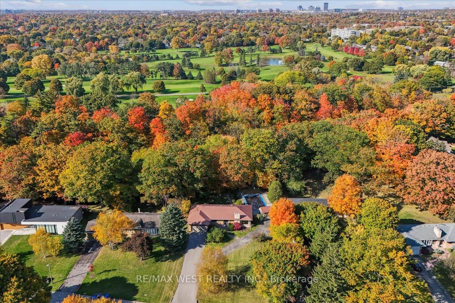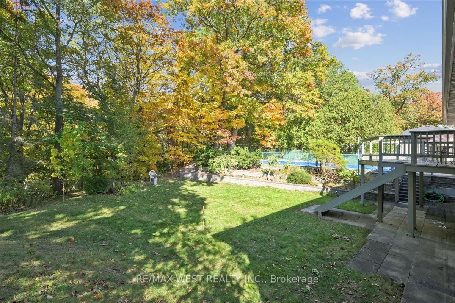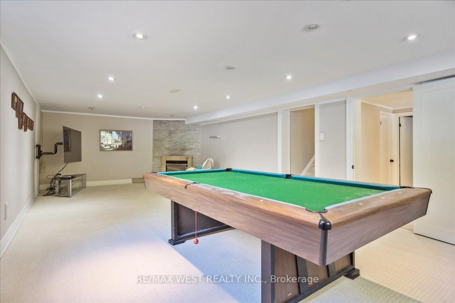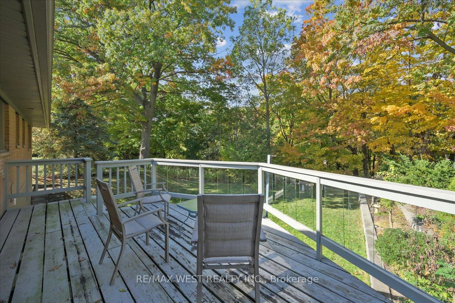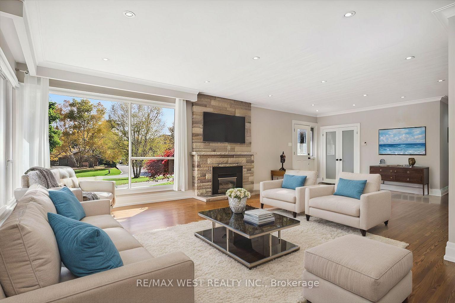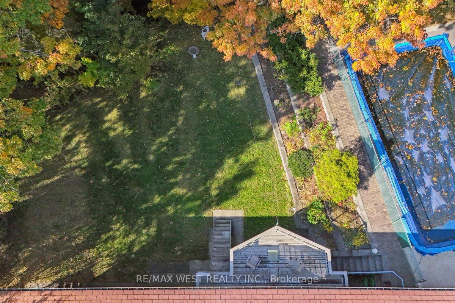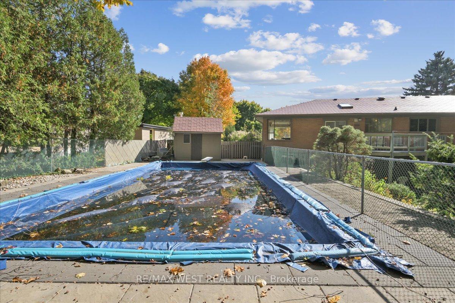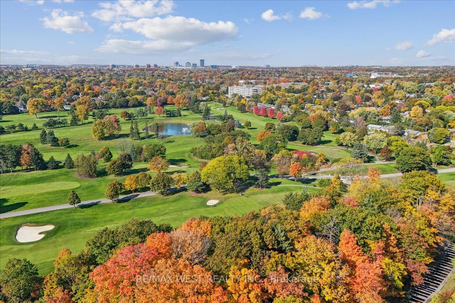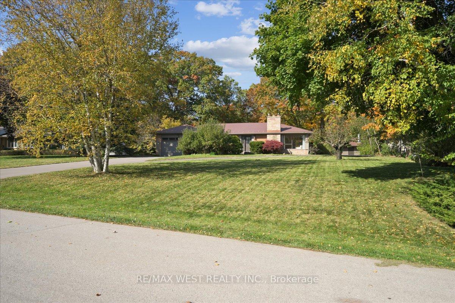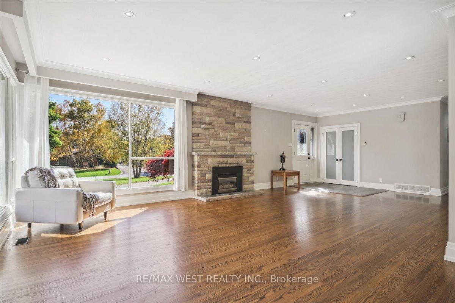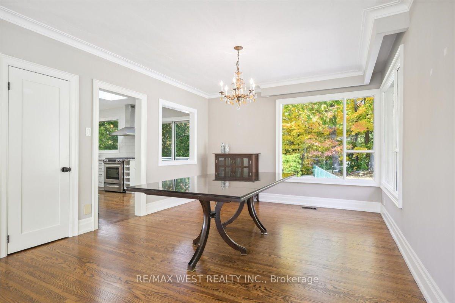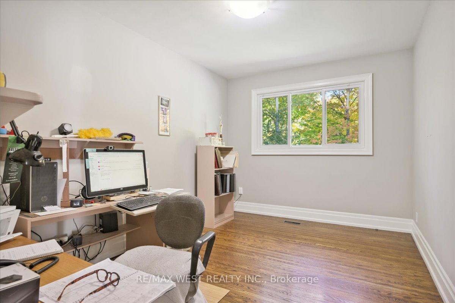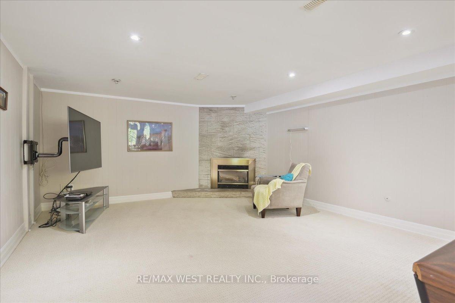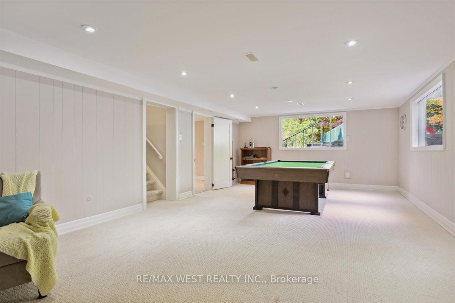$2,400,000
Available - For Sale
Listing ID: W9511928
Oakville, Ontario
| Welcome to this spectacular 100x236ft elevated Ravine lot located in one of the most prestigious neighbourhoods in Oakville. Endless possibilities exist with this property such as adding an extension, building your own custom dream home or renovate to suit. The home boasts a tranquil treed lot that's situated on a child friendly cul-de-sac and it is impeccably maintained with modern features including an updated kitchen with granite countertops, pantry, skylight and under cabinet lighting, two renovated bathrooms, upgraded trim, doors hardware and baseboards, plus a generous Primary bedroom with his/hers closets and an ensuite bath. The lower level showcases a walk-out basement with in-law and/or nanny suite potential and includes 2 bedrooms, bathroom, a large rec room with fireplace and large above grade windows. Additional features include a metal roof with 50 year warranty, upgraded insulation and a heated in-ground pool! |
| Extras: Ideal location close to schools, transit, highways, parks, trails, shopping and much more! |
| Price | $2,400,000 |
| Taxes: | $8515.00 |
| Lot Size: | 100.17 x 236.31 (Feet) |
| Acreage: | .50-1.99 |
| Directions/Cross Streets: | Sixth Line and Rancliffe Rd |
| Rooms: | 7 |
| Rooms +: | 3 |
| Bedrooms: | 3 |
| Bedrooms +: | 2 |
| Kitchens: | 1 |
| Family Room: | N |
| Basement: | Sep Entrance, W/O |
| Property Type: | Detached |
| Style: | Bungalow |
| Exterior: | Brick |
| Garage Type: | Attached |
| (Parking/)Drive: | Front Yard |
| Drive Parking Spaces: | 2 |
| Pool: | Inground |
| Property Features: | Cul De Sac, Golf, Public Transit, River/Stream, School |
| Fireplace/Stove: | Y |
| Heat Source: | Gas |
| Heat Type: | Forced Air |
| Central Air Conditioning: | Central Air |
| Sewers: | Sewers |
| Water: | Municipal |
$
%
Years
This calculator is for demonstration purposes only. Always consult a professional
financial advisor before making personal financial decisions.
| Although the information displayed is believed to be accurate, no warranties or representations are made of any kind. |
| RE/MAX WEST REALTY INC. |
|
|

RAJ SHARMA
Sales Representative
Dir:
905 598 8400
Bus:
905 598 8400
Fax:
905 458 1220
| Book Showing | Email a Friend |
Jump To:
At a Glance:
| Type: | Freehold - Detached |
| Area: | Halton |
| Municipality: | Oakville |
| Neighbourhood: | College Park |
| Style: | Bungalow |
| Lot Size: | 100.17 x 236.31(Feet) |
| Tax: | $8,515 |
| Beds: | 3+2 |
| Baths: | 3 |
| Fireplace: | Y |
| Pool: | Inground |
Payment Calculator:

