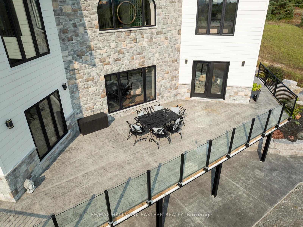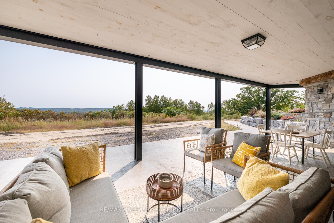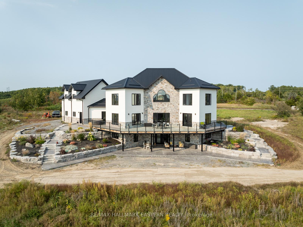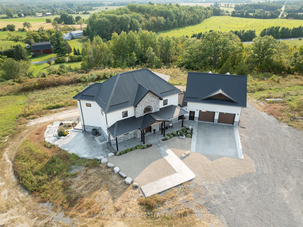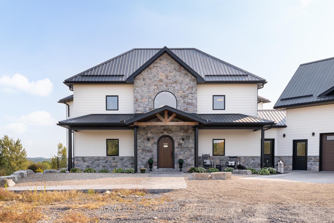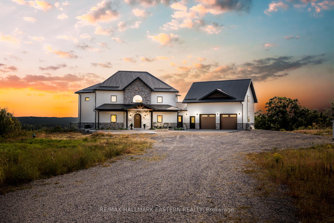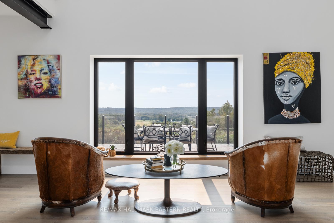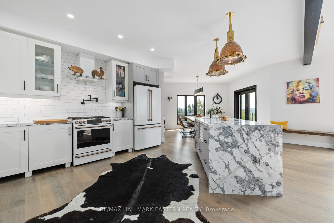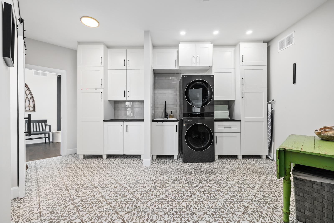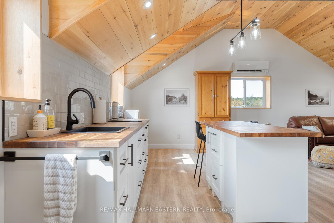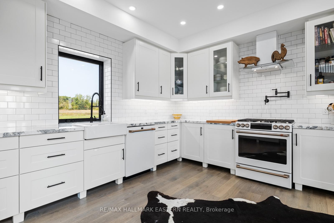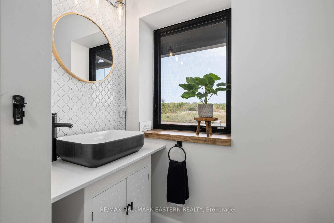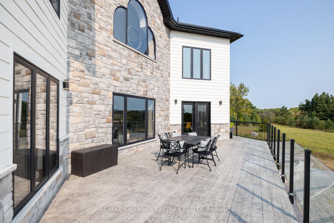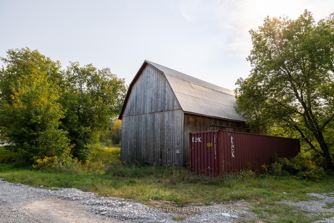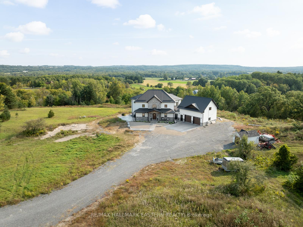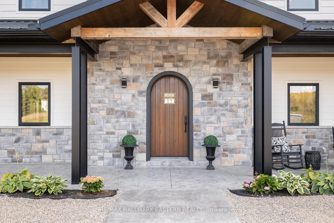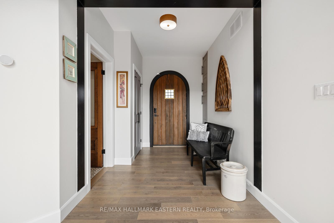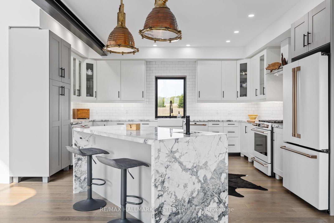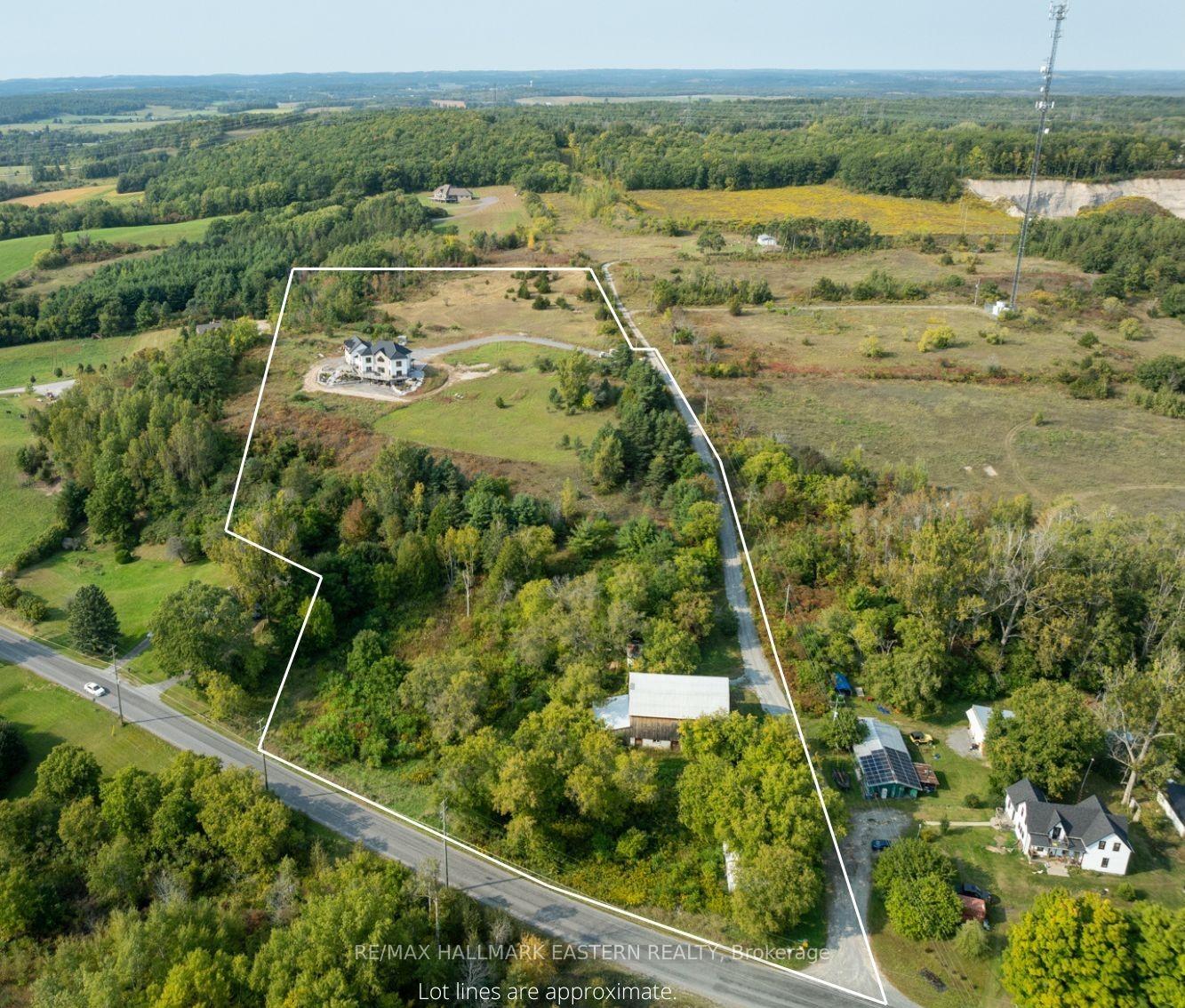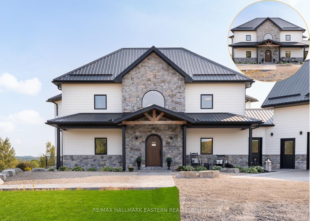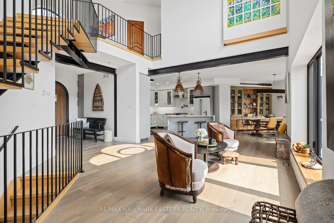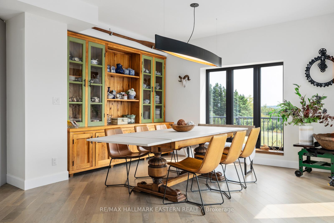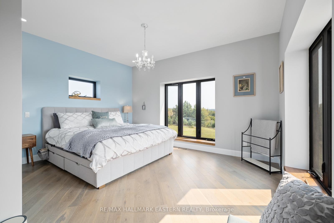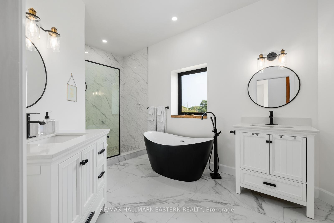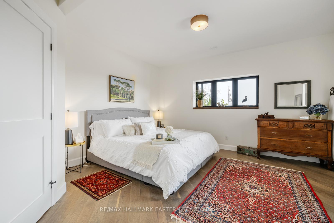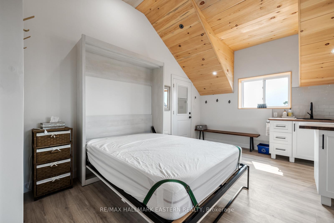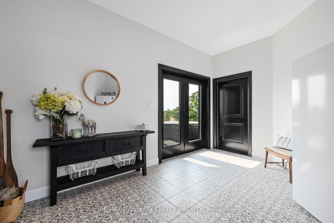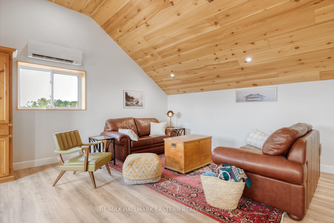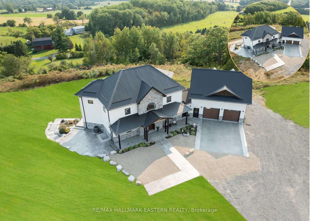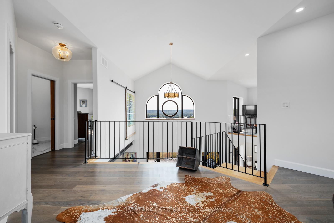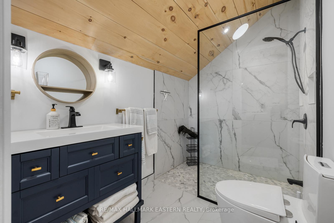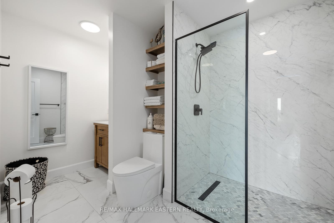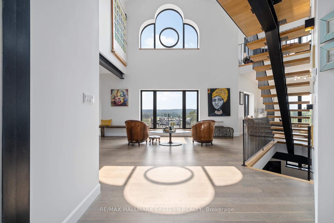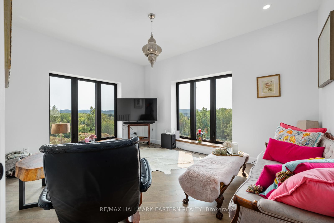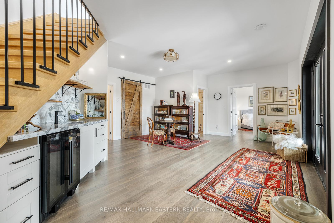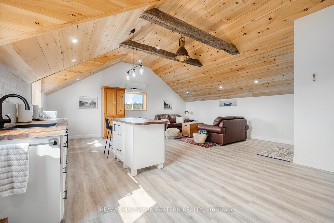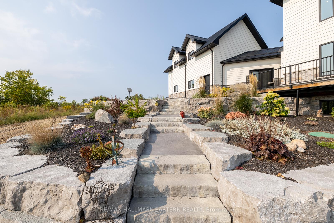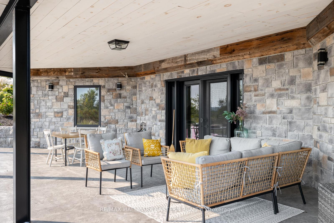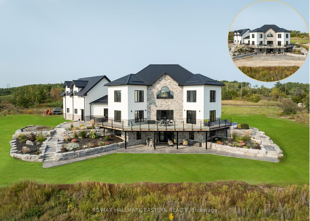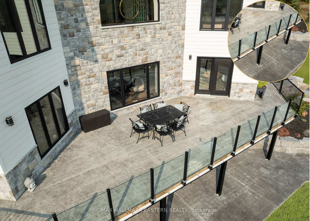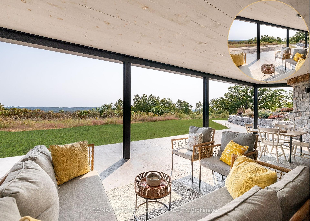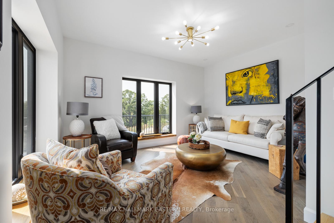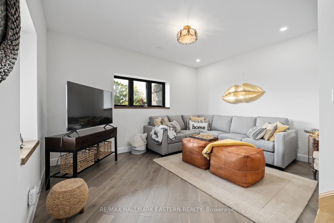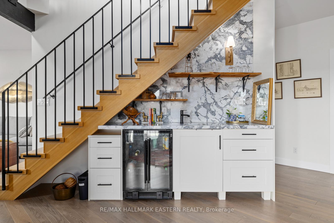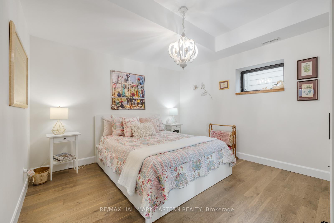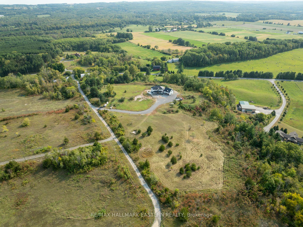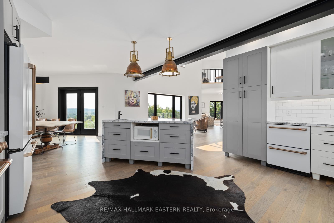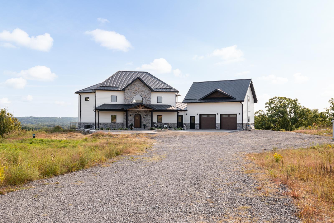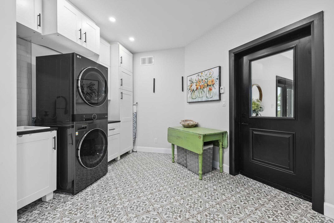$1,899,000
Available - For Sale
Listing ID: X9351459
Brighton, Ontario
| Welcome to 14 Ferguson Hill Rd! Perched atop a hill with stunning views of the sunrise and sunset and lots of privacy on the sprawling 10.43 acres, this stunning custom-built home features 2+2 bedrooms and 3.5 baths, has left no details spared. You'll be welcomed by beautifully landscaped grounds with armour stone accents, a concrete driveway, lovely gardens and a stamped concrete entrance. Inside, you'll find a rare cypress front door leading to a dramatic great room with 20-foot cathedral ceilings, exposed I-beams and white oak engineered hardwood flooring throughout and a minimum of 9 foot ceilings throughout. The kitchen boasts a farmhouse sink, quartzite countertops, an island with a copper sink and waterfall edge, GE Cafe matte white appliances and a pot filler. A den is conveniently located on the main floor. Upstairs, the floating staircase leads to a primary suite with a 5 pc ensuite with heated flooring, a walk-in closet and a second bedroom with a bonus room offering views of Northumberland Hills. The lower level features heated flooring, a full wet bar with a fridge and custom live-edge shelving, a spacious 3-piece bath, two bedrooms with double door closets, extra storage and French doors leading to an outdoor patio with a white-washed pine ceiling. Above the garage, an open concept loft with cathedral ceilings, a 3 pc bath and a split system heat pump and AC provide additional living space. The fully insulated 2-car garage includes in-floor heating, a sink and side-mounted automatic door openers. The property also includes a newly refurbished century old barn with new beams and flooring, a 60 amp electrically equipped shed with separate meter, and a new lean-to on the west side for equipment. All in-floor heating is individually controlled by separate thermostats. The home features 200 amp and 100 amp service in the garage, passive solar and ICF-R33 from footings to rafters throughout the entire home, garage and loft, making it very energy efficient, a |
| Extras: tankless hot water heater with slave tank, a boiler system, UV water system, two gas BBQ hookups, a steel roof, and a computerized well system. Loft above garage adds a generous over 500 sq ft of living space. |
| Price | $1,899,000 |
| Taxes: | $9680.93 |
| Lot Size: | 462.00 x 1295.70 (Feet) |
| Acreage: | 10-24.99 |
| Directions/Cross Streets: | Ferguson Hill Rd / Old Wooler Rd |
| Rooms: | 7 |
| Rooms +: | 6 |
| Bedrooms: | 2 |
| Bedrooms +: | 2 |
| Kitchens: | 1 |
| Kitchens +: | 1 |
| Family Room: | Y |
| Basement: | Fin W/O |
| Approximatly Age: | 0-5 |
| Property Type: | Detached |
| Style: | 2-Storey |
| Exterior: | Concrete, Stone |
| Garage Type: | Attached |
| (Parking/)Drive: | Private |
| Drive Parking Spaces: | 10 |
| Pool: | None |
| Other Structures: | Barn, Garden Shed |
| Approximatly Age: | 0-5 |
| Approximatly Square Footage: | 2500-3000 |
| Property Features: | Clear View, Rolling, School Bus Route |
| Fireplace/Stove: | N |
| Heat Source: | Propane |
| Heat Type: | Forced Air |
| Central Air Conditioning: | Central Air |
| Laundry Level: | Main |
| Elevator Lift: | N |
| Sewers: | Septic |
| Water: | Well |
| Water Supply Types: | Drilled Well |
| Utilities-Hydro: | Y |
| Utilities-Gas: | N |
| Utilities-Telephone: | Y |
$
%
Years
This calculator is for demonstration purposes only. Always consult a professional
financial advisor before making personal financial decisions.
| Although the information displayed is believed to be accurate, no warranties or representations are made of any kind. |
| RE/MAX HALLMARK EASTERN REALTY |
|
|

RAJ SHARMA
Sales Representative
Dir:
905 598 8400
Bus:
905 598 8400
Fax:
905 458 1220
| Virtual Tour | Book Showing | Email a Friend |
Jump To:
At a Glance:
| Type: | Freehold - Detached |
| Area: | Northumberland |
| Municipality: | Brighton |
| Neighbourhood: | Rural Brighton |
| Style: | 2-Storey |
| Lot Size: | 462.00 x 1295.70(Feet) |
| Approximate Age: | 0-5 |
| Tax: | $9,680.93 |
| Beds: | 2+2 |
| Baths: | 4 |
| Fireplace: | N |
| Pool: | None |
Payment Calculator:

