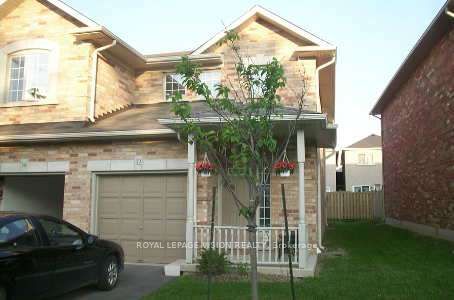$1,799,000
Available - For Sale
Listing ID: W1040430
Oakville, Ontario

| Step into luxury living with this executive freehold townhouse nestled in a highly sought-after Downtown Oakville. Boasting a generous 2,333 square feet of meticulously designed space, this residence is a testament to modern elegance. From the moment you enter, you'll be captivated by the seamless fusion of style and comfort. Gleaming hardwood flooring and crown molding adorn every corner, creating an ambiance of sophistication throughout. This impeccably maintained home features 3 bedrooms one currently used as a den, providing ample space for both relaxation and productivity. With 2.5 bathrooms, including a luxurious master ensuite, every convenience has been thoughtfully considered. Parking is a breeze with a tandem double car garage, plus driveway, ensuring you always have space for your vehicles. Featuring a spacious living room addition designed by Bill Hicks, there's no shortage of room to entertain guests or unwind with loved ones. But the luxury doesn't end indoors - outdoor living is at its finest with inviting outdoor areas on every level. Whether you're enjoying your morning coffee on the balcony or hosting a summer barbecue on the terrace, every moment spent outside will be a delight. Don't miss your chance to make this stunning townhouse your new home. |
| Price | $1,799,000 |
| Taxes: | $6380.00 |
| Assessment: | $839000 |
| Assessment Year: | 2024 |
| Lot Size: | 15.23 x 103.99 (Acres) |
| Acreage: | < .50 |
| Directions/Cross Streets: | S ON REYNOLDS E ON ROBINSON |
| Rooms: | 12 |
| Rooms +: | 0 |
| Bedrooms: | 3 |
| Bedrooms +: | 0 |
| Kitchens: | 1 |
| Kitchens +: | 0 |
| Basement: | None |
| Approximatly Age: | 31-50 |
| Property Type: | Att/Row/Twnhouse |
| Style: | 3-Storey |
| Exterior: | Brick |
| Garage Type: | Attached |
| (Parking/)Drive: | Other |
| Drive Parking Spaces: | 1 |
| Pool: | None |
| Approximatly Age: | 31-50 |
| Fireplace/Stove: | Y |
| Heat Type: | Forced Air |
| Central Air Conditioning: | Central Air |
| Elevator Lift: | N |
| Sewers: | Sewers |
| Water: | Municipal |
$
%
Years
This calculator is for demonstration purposes only. Always consult a professional
financial advisor before making personal financial decisions.
| Although the information displayed is believed to be accurate, no warranties or representations are made of any kind. |
| Royal LePage Real Estate Services Ltd., Brokerage |
|
|

RAJ SHARMA
Sales Representative
Dir:
905 598 8400
Bus:
905 598 8400
Fax:
905 458 1220
| Virtual Tour | Book Showing | Email a Friend |
Jump To:
At a Glance:
| Type: | Freehold - Att/Row/Twnhouse |
| Area: | Halton |
| Municipality: | Oakville |
| Neighbourhood: | Old Oakville |
| Style: | 3-Storey |
| Lot Size: | 15.23 x 103.99(Acres) |
| Approximate Age: | 31-50 |
| Tax: | $6,380 |
| Beds: | 3 |
| Baths: | 3 |
| Fireplace: | Y |
| Pool: | None |
Payment Calculator:



